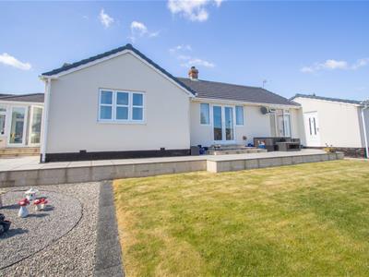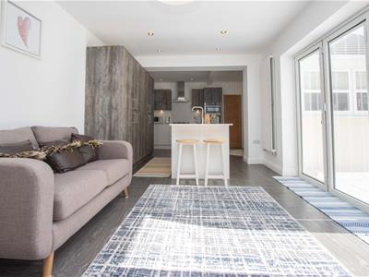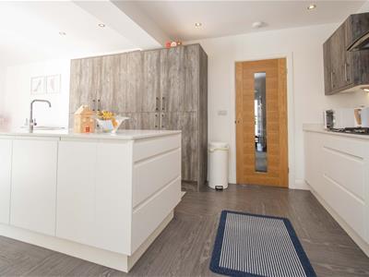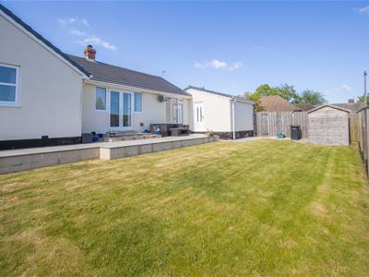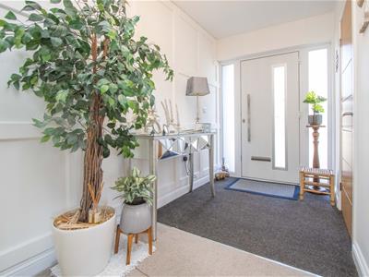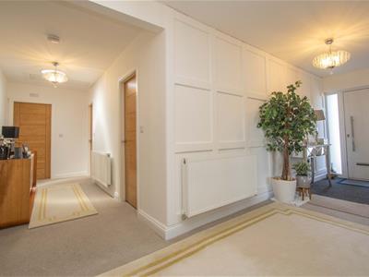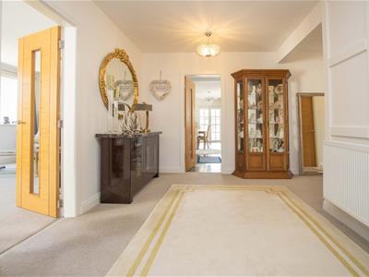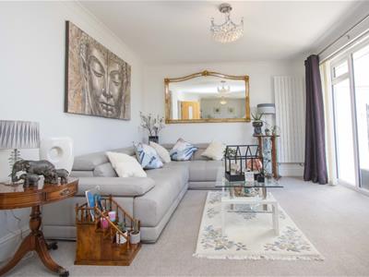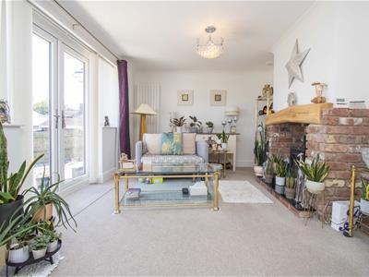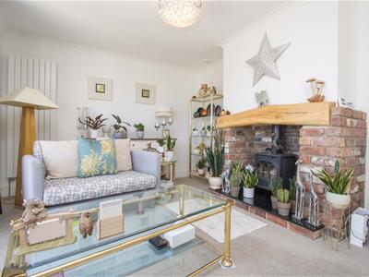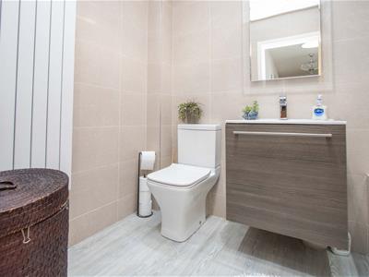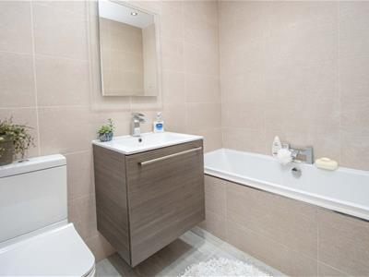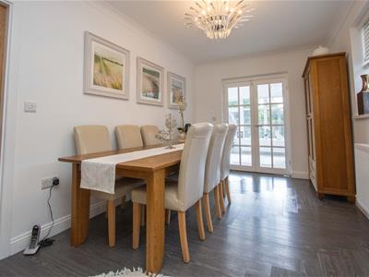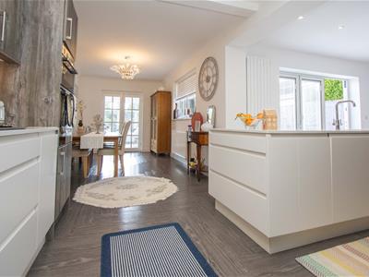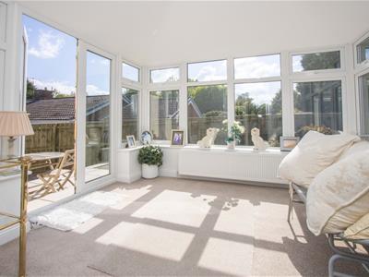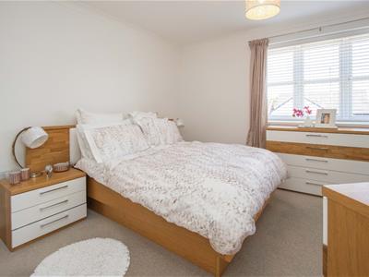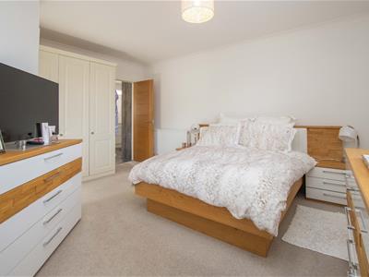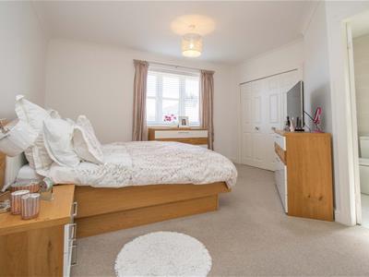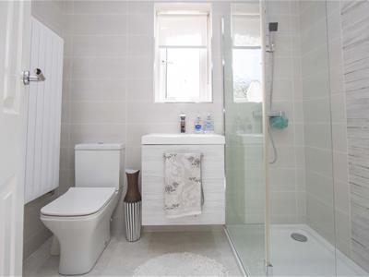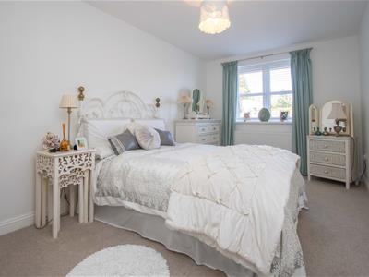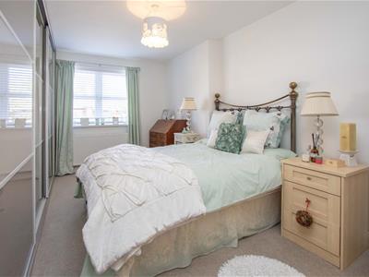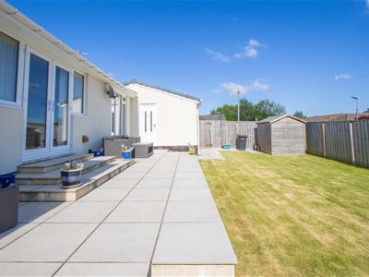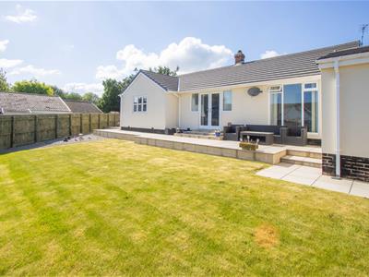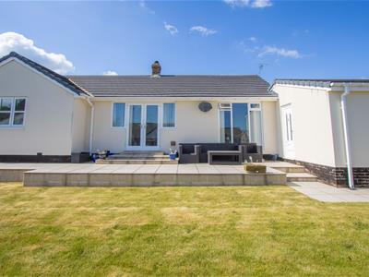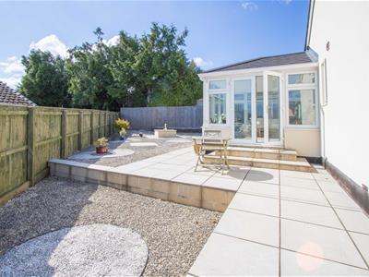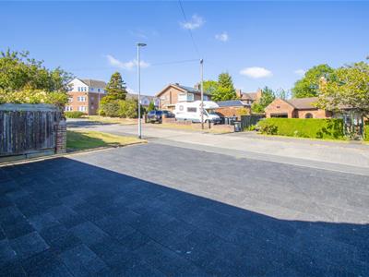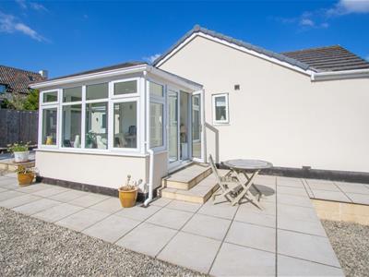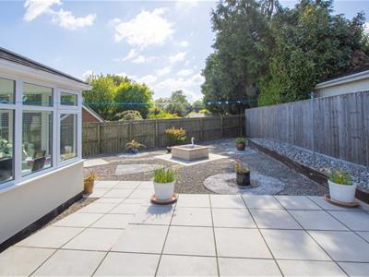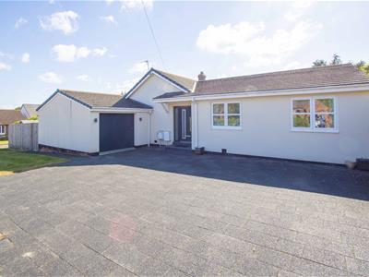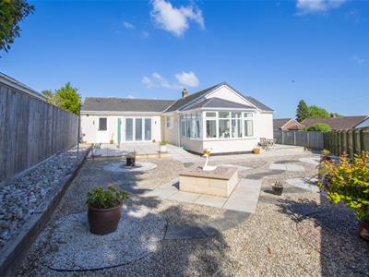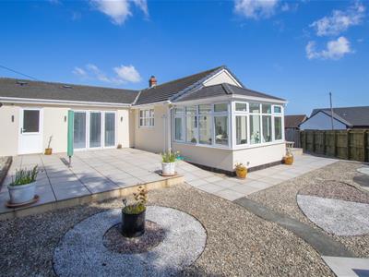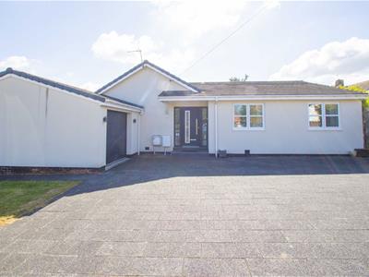
1 Old Elevet
Durham City
Durham
DH1 3HL
Lowland Road, Brandon, Durham
£375,000 Sold (STC)
3 Bedroom Bungalow - Detached
- Absolutely Stunning Detached Bungalow
- Superb Sunny Position With Privacy
- Extensively & Fully Upgraded & Extended
- Ample Parking & Garage
- Wrap Around Gardens
- Spacious & Versatile Layout
- Double Glazing & GCH
- Viewing is Advised
Absolutely Stunning Detached Bungalow ** Superb Sunny Position With Privacy ** Extensively & Fully Upgraded & Extended ** Ample Parking & Garage ** Wrap Around Gardens ** Spacious & Versatile Layout ** Double Glazing & GCH ** Viewing is Advised **
The floor plan has an inviting L-shaped hallway that leads into a spacious and comfortable lounge, complete with a picture window and French doors opening onto the rear garden. A charming wood-burning stove adds character and warmth to the space.
At the heart of the home is a stunning open-plan living, kitchen, and dining area—perfect for entertaining, family gatherings, or simply unwinding. The kitchen is fitted with a range of integrated appliances, while the living area boasts bi-fold doors that open directly to the garden, creating an ideal setting for alfresco dining. The generous dining area accommodates a large table and chairs and flows seamlessly into a delightful garden room, which also offers garden access and lovely views.
Additional features include a practical utility room, three well-proportioned double bedrooms, a master with en-suite, and a contemporary family bathroom with WC.
Brandon, a village in Durham, offers a blend of rural tranquillity and modern convenience, making it an ideal for potential buyers. The village is has a variety of essential amenities, ensuring day-to-day needs are easily met. For families, there are reputable schools nearby, along with community facilities and green spaces for recreation.
Brandon has good transport links to Durham, which is just a short drive or bus journey away, offering additional amenities and cultural attractions. The nearby A690 and A1(M) provide convenient access to the wider region, making it a great choice for commuters. Surrounded by picturesque countryside, Brandon also boasts opportunities for outdoor activities, with scenic walking trails and nature reserves on its doorstep, offering a peaceful lifestyle with all the convenience of modern living.
Inviting "L" Shaped Hallway
6.25m x 7.44m narrowing to 2.69m (20'06 x 24'05 na
Lounge
8.36m x 3.48m (27'05 x 11'05)
Open Plan Living Kitchen & Dining
Living & Kitchen Area
7.44m x 3.30m (24'05 x 10'10)
Dining Area
4.29m x 2.67m (14'01 x 8'09)
Garden Room
3.30m x 3.07m (10'10 x 10'01)
Utility Room
2.51m x 1.65m (8'03 x 5'05)
Bedroom
4.57m x 4.04m (15'0 x 13'03)
En-Suite
2.18m x 1.65m (7'02 x 5'05)
Bedroom
5.03m x 2.54m (16'06 x 8'04)
Bedroom
5.03m x 2.79m (16'06 x 9'02)
Bathroom/WC
2.39m x 1.65m (7'10 x 5'05)
Agents Notes
Electricity Supply: Mains
Water Supply: Mains
Sewerage: Mains
Heating: Gas Central Heating
Broadband: Basic 16 Mbps, Superfast 80 Mbps, Ultrafast 10000 Mbps
Mobile Signal/Coverage: Good/Average
Tenure: Freehold
Council Tax: Durham County Council, Band D - Approx. £2551 p.a
Energy Rating: TBC
Disclaimer: The preceding details have been sourced from the seller and OnTheMarket.com. Verification and clarification of this information, along with any further details concerning Material Information parts A, B & C, should be sought from a legal representative or appropriate authorities. Robinsons cannot accept liability for any information provided.
Energy Efficiency and Environmental Impact

Although these particulars are thought to be materially correct their accuracy cannot be guaranteed and they do not form part of any contract.
Property data and search facilities supplied by www.vebra.com
