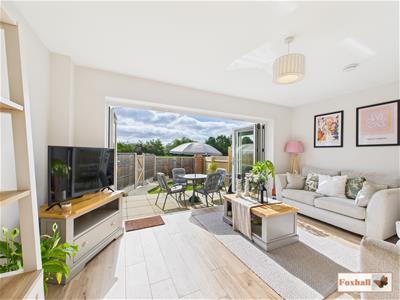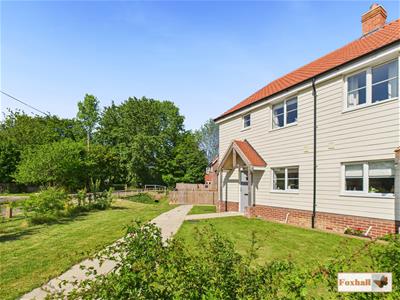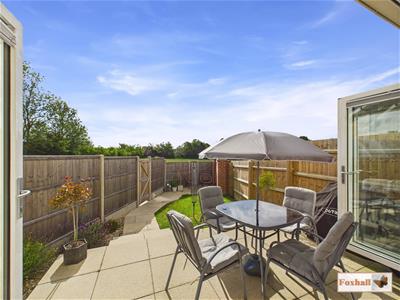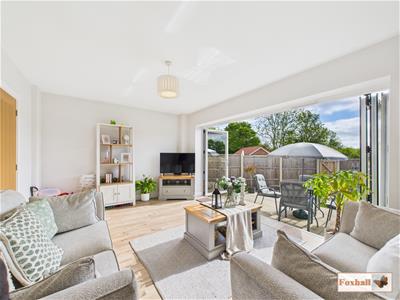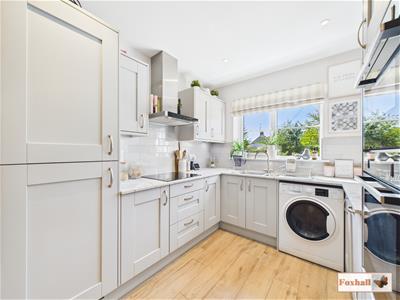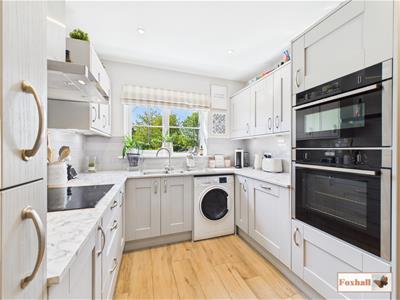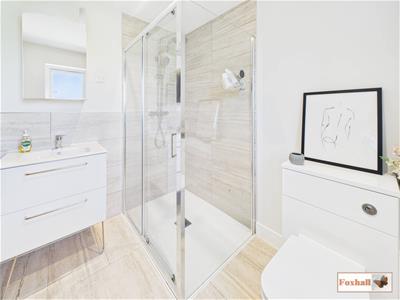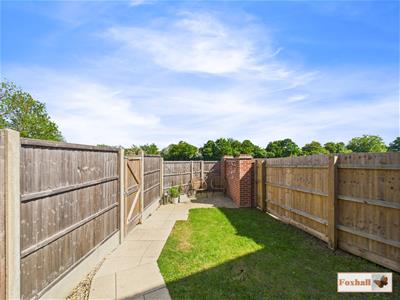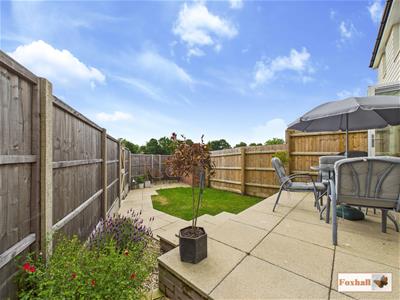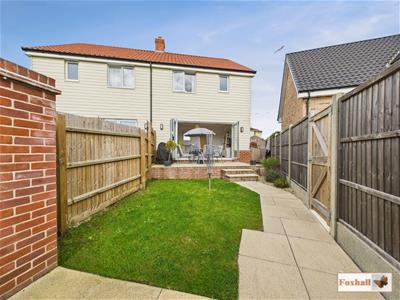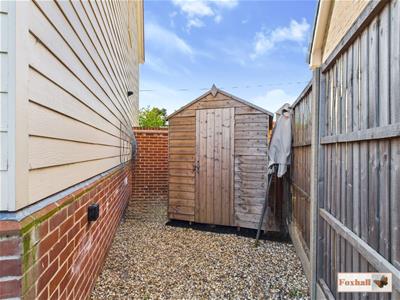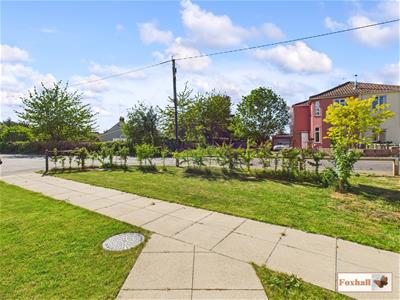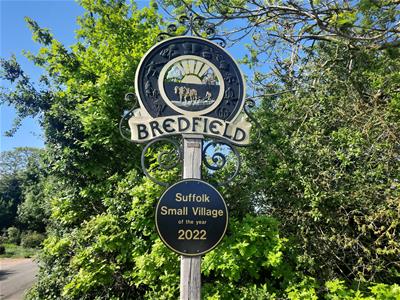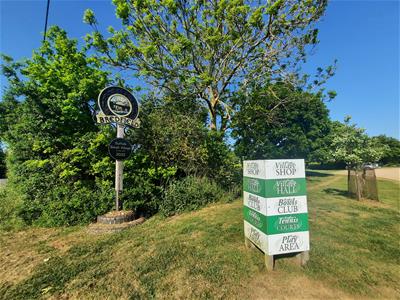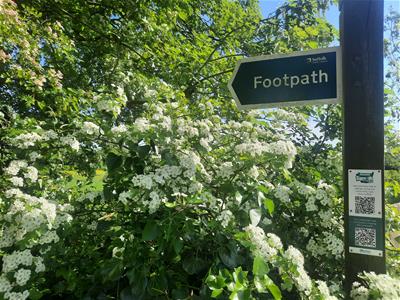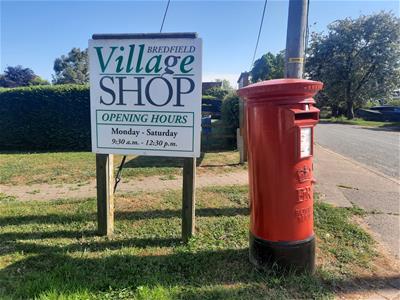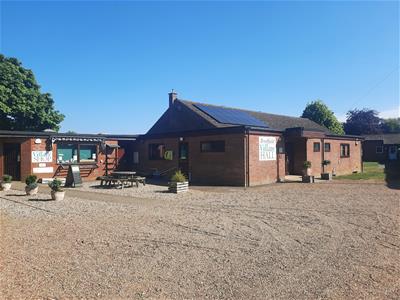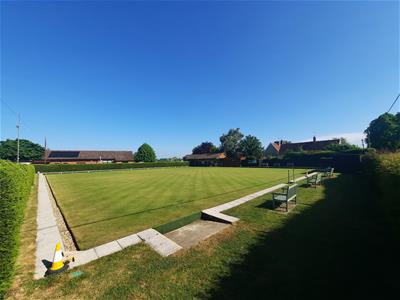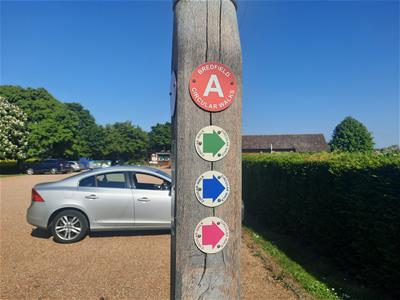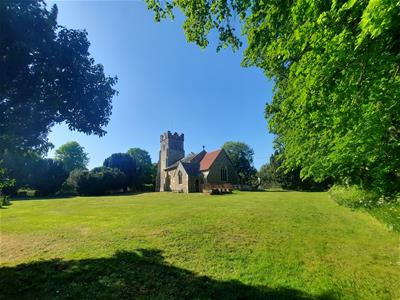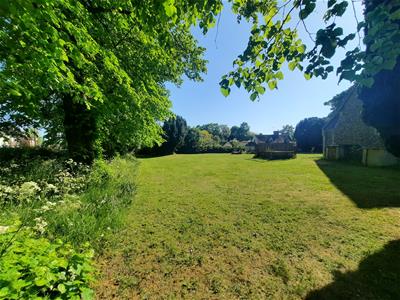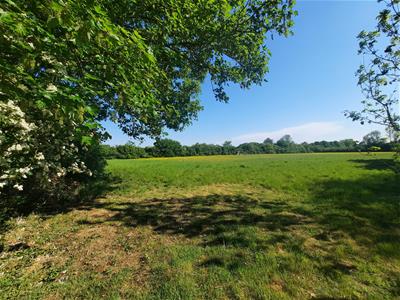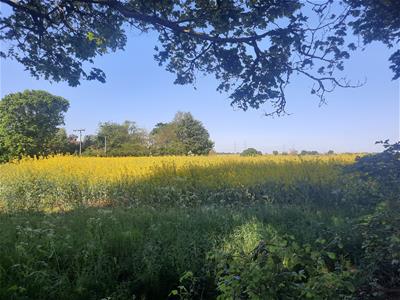Foxhall Estate Agents
625 Foxhall Road
Ipswich
Suffolk
IP3 8ND
Woods Meadow, Woodbridge Road, Bredfield, Woodbridge
Offers in excess of £300,000
2 Bedroom House - Semi-Detached
- IMMACULATELY PRESENTED HOUSE ONLY BUILT THREE YEARS AGO TO HIGH STANDARD IN IDYLLIC VILAGE LOCATIONLOCATION
- 16'1" x 11'2" SUPERB LOUNGE WITH FULL WIDTH BI-FOLD DOORS OPENING OUT TO GARDEN
- LUXURY 16'4" x 8'5" WESTERLY FACING KITCHEN/DINER WITH INTERGRATED APPLIANCES TO REMAIN
- TWO LARGE DOUBLE SIZED BEDROOMS
- 7'8" x 6'4" EN-SUITE SHOWER ROOM WITH SEPARATE FAMILY BATHROOM AND GROUND FLOOR CLOAKROOM
- LUXURY LAMINATED WOOD FLOORING THROUGHOUT ENTIRE GROUND FLOOR WITH UNDER FLOOR HEATING PLUS GAS CENTRAL HEATING TO FIRST FLOOR
- EASTERLY FACING REAR GARDEN BACKING ON AND WITH VIEWS OVER FIELDS TO REAR
- PARKING FOR ONE IN ADJACENT CARPORT AND ADDITIONAL PARKING ON DRIVEWAY
- FULLY BOARDED CONVERTED LOFT WITH LADDER AND AMPLE STORAGE
- FREEHOLD - COUNCIL TAX BAND - C
IMMACULATELY PRESENTED HOUSE ONLY BUILT THREE YEARS AGO TO HIGH STANDARD - 16'1" x 11'2" SUPERB LOUNGE WITH FULL WIDTH BI-FOLD DOORS OPENING OUT TO GARDEN - LUXURY 16'4" x 8'5" WESTERLY FACING KITCHEN/DINER WITH INTERGRATED APPLIANCES TO REMAIN - TWO LARGE DOUBLE SIZED BEDROOMS - 7'8" x 6'4" EN-SUITE SHOWER ROOM PLUS SEPARATE FAMILY BATHROOM AND GROUND FLOOR CLOAKROOM - LUXURY LAMINATED WOOD FLOORING THROUGHOUT ENTIRE GROUND FLOOR WITH UNDER FLOOR HEATING PLUS GAS CENTRAL HEATING TO FIRST FLOOR - SOLID WOOD DOORS THROUGHOUT - EASTERLY FACING REAR GARDEN BACKING ON AND WITH VIEWS OVER FIELDS TO REAR - THERE IS A COVERED CARPORT PARKING SPACE IMMEDIATELY ADJACENT TO THE PROPERTY PLUS ADDITIONAL DRIVEWAY PARKING IN FRONT OF THAT - FULLY BOARDED CONVERTED LOFT WITH LADDER AND AMPLE STORAGE - IN IDYLLIC VILAGE CUL-DE-SAC LOCATION ONLY TEN MINUTES FROM WOODBRIDGE, FIFTEEN MINUTES FROM MARTLESHAM HEATH, KESGRAVE AND IPSWICH - EASY ACCESS TO A12/A14.
**Foxhall Estate Agents are excited to offer for sale is this rarely available immaculately presented and extremely spacious two double bedroom semi-detached house, which is less than three years old.
Constructed to a high standard in an exclusive cul-de-sac of only ten properties, this home backs on to and has lovely views to the rear over fields and the woodland beyond. The property comes complete with 16'4" x 8'5" luxury fitted westerly facing kitchen/diner with integrated appliances to remain. One of the many selling points is the 16'1" x 11'2" easterly facing lounge with virtually full width bi-fold doors opening out direct onto the extended elevated patio area and easterly facing rear garden.
There is a large 7'8" x 6'4" en-suite shower room, off the main bedroom plus a separate first floor family bathroom and an additional downstairs cloakroom. There is luxury flooring throughout the ground floor with under floor heating and gas central heating via radiators from a combi boiler to the first floor.
Summary Continued
The current owners have also converted the loft space which is fully boarded and supplied with ladder offering ample storage space.
The rear garden is delightful. Imagine sitting on the elevated and extended raised patio area in the full sunshine of a morning, having an al fresco breakfast, mid morning cuppa or glass of wine with some light lunch with views over the rear to fields and woodlands beyond. There is an adjacent driveway and carport parking and a very handy side area to the garden ideal for storage of a shed/garden items etc.
Bredfield is an Idyllic and picturesque village which won "Small Village of the Year" in 2022. The village is ideally positioned being only a two minute drive from the A12/A14, only a ten minute drive from the market town and railways station of Woodbridge and a fifteen minute drive from Martlesham/Kesgrave and East Ipswich area, plus the retail park in Martlesham Heath including a Tesco, Next & M&S and a whole range of shops and facilities. Bredfield has an active social scene, bowls green, a very handy village shop open six days a week from 0930 to 12.30pm, and a nice church. There is a great community spirit within the village and thus is an extremely sought after location.
We urge that an early internal viewing is highly advised to avoid disappointment.
Front Garden
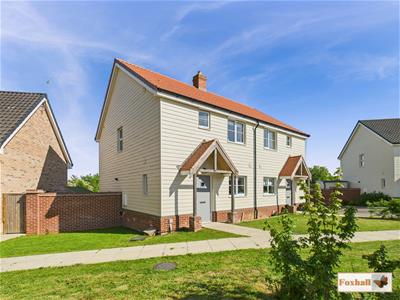 Low maintenance front garden with path leading to front door.
Low maintenance front garden with path leading to front door.
Cloakroom
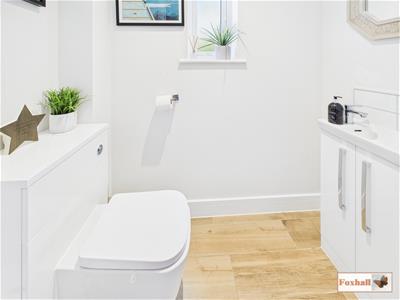 Low flush W.C, vanity wash hand basin unit with cupboards beneath, double glazed obscure window to side with luxury laminate wood flooring with under floor heating.
Low flush W.C, vanity wash hand basin unit with cupboards beneath, double glazed obscure window to side with luxury laminate wood flooring with under floor heating.
Reception Hallway
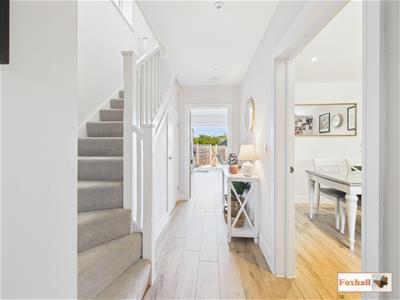 Double glazed solid entrance door into reception hallway, laminate wood flooring, stairs rising to first floor, solid wood door to large understairs cupboard with Alpha Evoke 33 wall mounted boiler (which has been regularly serviced) solid wood door into kitchen /diner
Double glazed solid entrance door into reception hallway, laminate wood flooring, stairs rising to first floor, solid wood door to large understairs cupboard with Alpha Evoke 33 wall mounted boiler (which has been regularly serviced) solid wood door into kitchen /diner
Kitchen/Diner
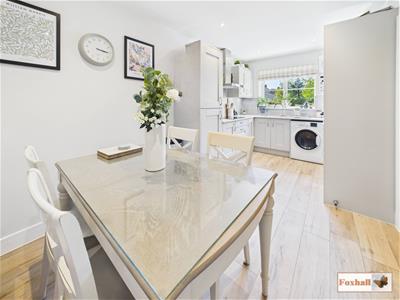 4.98m x 2.57m (16'4" x 8'5")Westerly facing kitchen/diner making this lovely and sunny especially in the afternoons. Comprises of ample base drawers, cupboards and eye level units, NEFF double built in oven and NEFF induction hob with extractor hood above, integrated full height larder fridge freezer, integrated dishwasher, plumbing for washing machine, additional deep pan drawers, ample work surfaces, recessed ceiling spotlights, 1 1/2 bowl sink unit, kick space heater and double glazed window to the front with lovely views over front garden and trees with luxury laminate wood flooring with under floor heating.
4.98m x 2.57m (16'4" x 8'5")Westerly facing kitchen/diner making this lovely and sunny especially in the afternoons. Comprises of ample base drawers, cupboards and eye level units, NEFF double built in oven and NEFF induction hob with extractor hood above, integrated full height larder fridge freezer, integrated dishwasher, plumbing for washing machine, additional deep pan drawers, ample work surfaces, recessed ceiling spotlights, 1 1/2 bowl sink unit, kick space heater and double glazed window to the front with lovely views over front garden and trees with luxury laminate wood flooring with under floor heating.
Lounge
4.90m x 3.40m (16'1" x 11'2")One of the many selling features of the property is this easterly facing lounge with full width bi-folding doors easterly facing opening onto a elevated patio area making this a lovely, bright and sunny room especially in the morning. luxury laminate wood flooring with under floor heating.
Landing
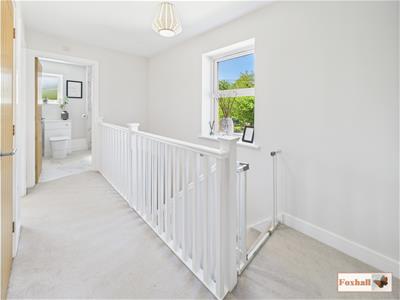 Double glazed window to side, door to large built in cupboard with radiator making this an ideal airing cupboard, solid wood doors to bedroom one, bedroom two and bathroom
Double glazed window to side, door to large built in cupboard with radiator making this an ideal airing cupboard, solid wood doors to bedroom one, bedroom two and bathroom
Bedroom One
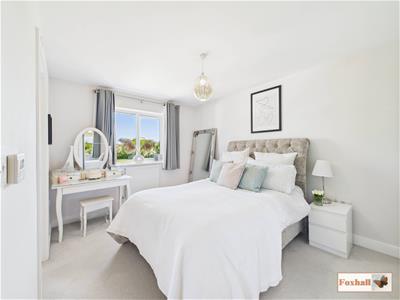 4.42m x 2.87m (14'6" x 9'5")Radiator, window to rear with lovely views over fields and the woodland beyond, with door to en-suite shower room.
4.42m x 2.87m (14'6" x 9'5")Radiator, window to rear with lovely views over fields and the woodland beyond, with door to en-suite shower room.
En-Suite Shower Room
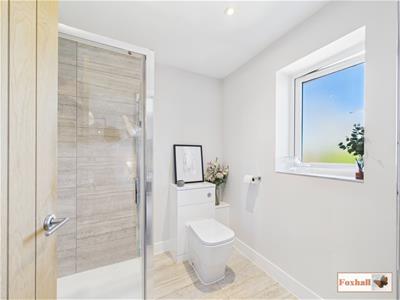 2.34m x 1.93m (7'8" x 6'4")Spacious en-suite shower room with double walk-in shower enclosure with double head shower with hand held and overhead rainfall shower head, tiled floor, vanity wash hand basin unit with two drawers beneath, low flush W.C, chrome heated towel rail, double glazed obscure window to rear, (easterly facing), making this a lovely sunny room in the mornings, extractor fan and recessed ceiling spotlights.
2.34m x 1.93m (7'8" x 6'4")Spacious en-suite shower room with double walk-in shower enclosure with double head shower with hand held and overhead rainfall shower head, tiled floor, vanity wash hand basin unit with two drawers beneath, low flush W.C, chrome heated towel rail, double glazed obscure window to rear, (easterly facing), making this a lovely sunny room in the mornings, extractor fan and recessed ceiling spotlights.
Bedroom Two
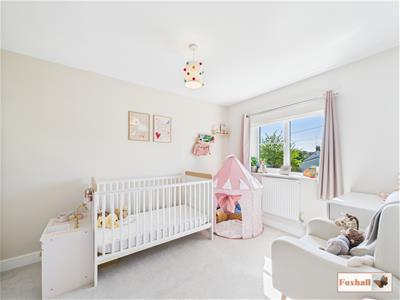 3.99m x 2.57m (13'1" x 8'5")Double glazed window to the front with lovely views over gardens and trees, recess perfect for fitted wardrobes and a radiator.
3.99m x 2.57m (13'1" x 8'5")Double glazed window to the front with lovely views over gardens and trees, recess perfect for fitted wardrobes and a radiator.
Family Bathroom
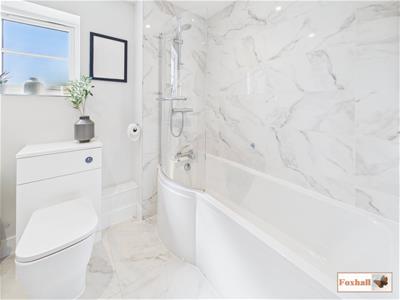 2.24m x 1.98m (7'4" x 6'6")P Shaped bath with curved screen and shower over, fully tiled walls in bath/shower area, vanity wash hand basin unit and low flush W.C, chrome heated towel rail, extractor fan with double glazed obscure window to front, westerly facing, a lovely sunny room from mid afternoons onwards.
2.24m x 1.98m (7'4" x 6'6")P Shaped bath with curved screen and shower over, fully tiled walls in bath/shower area, vanity wash hand basin unit and low flush W.C, chrome heated towel rail, extractor fan with double glazed obscure window to front, westerly facing, a lovely sunny room from mid afternoons onwards.
Rear Garden
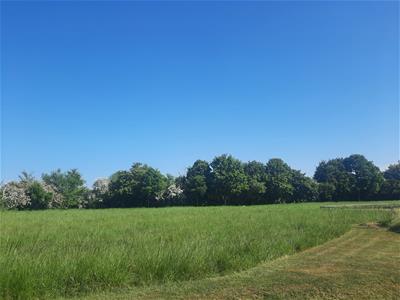 Fully enclosed rear garden with elevated raised patio area ideal for having an al fresco breakfast, mid morning cuppa or glass of wine with some light lunch with views over the rear to fields and woodlands beyond. Mostly laid to lawn with stone slab pathway to rear with side access gate to the carport and driveway.
Fully enclosed rear garden with elevated raised patio area ideal for having an al fresco breakfast, mid morning cuppa or glass of wine with some light lunch with views over the rear to fields and woodlands beyond. Mostly laid to lawn with stone slab pathway to rear with side access gate to the carport and driveway.
At the side of the property there is a very handy side area ideal for storage of a shed/garden items etc. The existing shed may be available by separate negotiation.
Carport
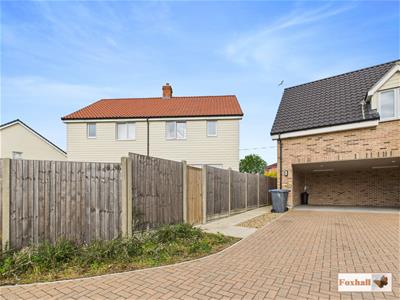 Brick built construction with block paved driveway with power and light, two spaces one in carport and the other in driveway
Brick built construction with block paved driveway with power and light, two spaces one in carport and the other in driveway
Bredfield & Surrounding Areas
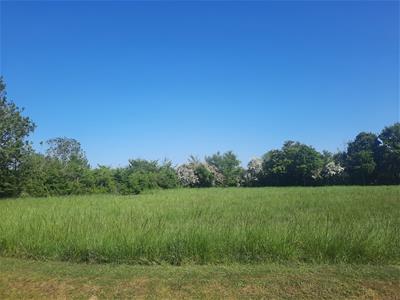 Bredfield is an Idyllic and picturesque village which won "Small Village of the Year" in 2022. Bredfield is ideally positioned being only a two minute drive from the A12/A14, only a ten minute drive from the market town and railways station of Woodbridge and a fifteen minute drive from Martlesham/Kesgrave and East Ipswich area, plus the retail park in Martlesham heath including a Tesco, M&S ,Next and a whole range of shops and facilities. Bredfield has an active social scene, bowls green, a very handy village shop open six days a week from 0930 to 12.30pm and a nice church. There is a great community spirit within the village and thus is an extremely sought after location.
Bredfield is an Idyllic and picturesque village which won "Small Village of the Year" in 2022. Bredfield is ideally positioned being only a two minute drive from the A12/A14, only a ten minute drive from the market town and railways station of Woodbridge and a fifteen minute drive from Martlesham/Kesgrave and East Ipswich area, plus the retail park in Martlesham heath including a Tesco, M&S ,Next and a whole range of shops and facilities. Bredfield has an active social scene, bowls green, a very handy village shop open six days a week from 0930 to 12.30pm and a nice church. There is a great community spirit within the village and thus is an extremely sought after location.
Agents Notes
Tenure - Freehold
Council Tax Band - C
Energy Efficiency and Environmental Impact

Although these particulars are thought to be materially correct their accuracy cannot be guaranteed and they do not form part of any contract.
Property data and search facilities supplied by www.vebra.com
