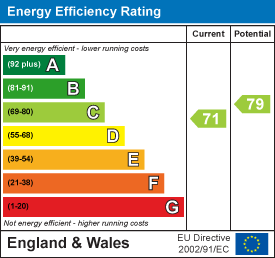
22 Mannamead Road
Mutley Plain
Plymouth
PL4 7AA
Vaagso Close, Devonport, Plymouth
£135,000
3 Bedroom Flat - Purpose Built
- TWO STOREY FLAT
- SPACIOUS ACCOMODATION
- BEAUTIFULLY PRESENTED
- THREE BEDROOMS
- ALLOCATED PARKING SPACE
- CENTRAL LOCATION
- COMMUNAL GARDEN
- ENERGY RATING: BAND C
This second-floor flat offers spacious accommodation arranged over two floors comprising kitchen, lounge/dining room, three bedrooms and bathroom. Further benefits include double glazing, central heating and externally there is a communal garden area and an allocated parking space. This property will make the perfect first home or an excellent investment. Plymouth homes strongly recommend an internal inspection to appreciate the location and accommodation on offer.
GROUND FLOOR
ENTRANCE
Entry is via a communal stairwell, rising to the second floor and a private door providing access into number 8 Vaagso Close.
GROUND FLOOR
ENTRANCE HALL
Part glazed entrance door into the entrance hall, with double glazed window to the front, built in storage cupboard, radiator, stairs rising to the first-floor landing, doors to the kitchen and lounge/dining room.
KITCHEN
2.70m x 1.90m (8'10" x 6'2")Fitted with a matching range of base and eye level units with worktops above, fitted oven and hob, stainless steel sink unit, tilled splashbacks, spaces for washing machine, fridge freezer double window to the front, radiator, wall mounted boiler serving the heating system and domestic hot water.
LOUNGE/DINING ROOM
4.52m x 3.74m (14'9" x 12'3")A spacious reception room with double glazed window to the rear, built in storage cupboard, radiator.
FIRST FLOOR
LANDING
With double glazed window to the side, doors to all rooms.
BEDROOM 1
3.60m x 2.57m (11'9" x 8'5")A double bedroom with double glazed window to the front, radiator, built in wardrobes.
BEDROOM 2
2.44m x 3.96m (8'0" x 12'11")A second double bedroom with double glazed window to the rear, radiator, built in wardrobes.
BEDROOM 3
3.12m x 2.00m (10'2" x 6'6")A single bedroom with window to the rear, radiator.
BATHROOM
2.44m x 2.27m (8'0" x 7'5" )Fitted with a three-piece suite comprising pea shaped bath with overhead shower, pedestal wash hand basin, tiled splashback, low level WC.
OUTSIDE
To the rear of the building is a communal garden area.
PARKING
The vendor informs us the property benefits from the use of an allocated and numbered parking space which is located to the side of the building.
LEASEHOLD
The term of the lease for this property is 999 years from 1989. This information was gathered from the information held by the Land Registry. We have been advised by the seller that the ground rent is included within the service charge which is approximately £1050 per annum. This will be verified by the purchasers legal advisor during the conveyancing process.
We recommend that potential purchasers inform their mortgage company and legal advisor of the lease term and ground rent prior to commencing a purchase.
AGENT'S NOTE
These sales particulars are only in draft format and have yet to be approved by the seller. They are therefore subject to change.
Energy Efficiency and Environmental Impact

Although these particulars are thought to be materially correct their accuracy cannot be guaranteed and they do not form part of any contract.
Property data and search facilities supplied by www.vebra.com









