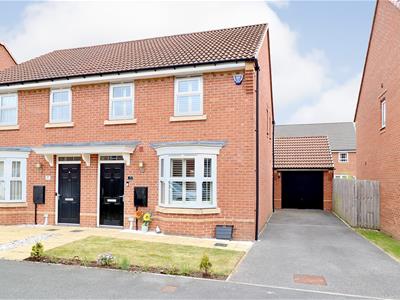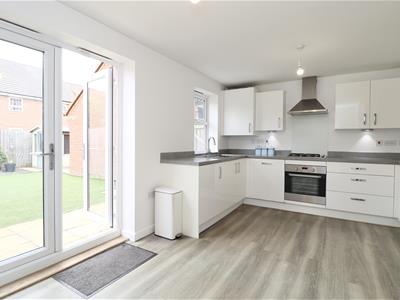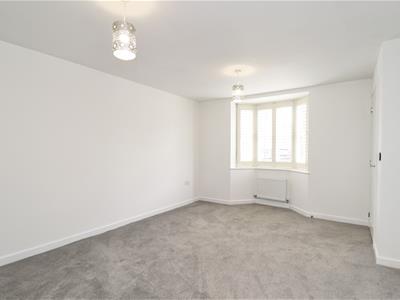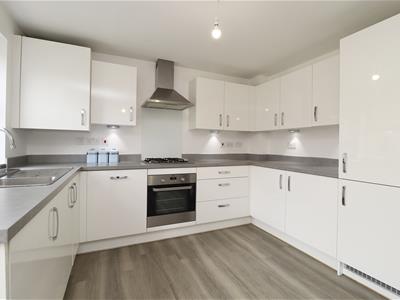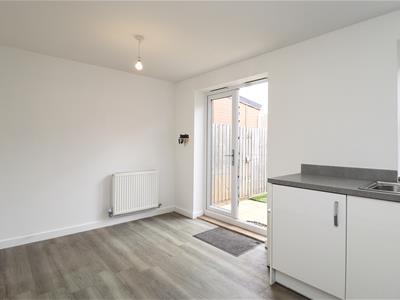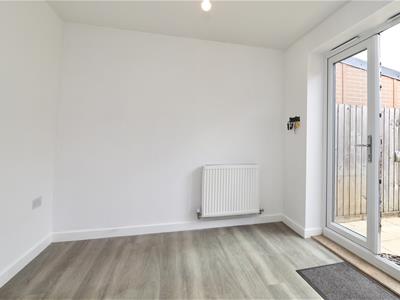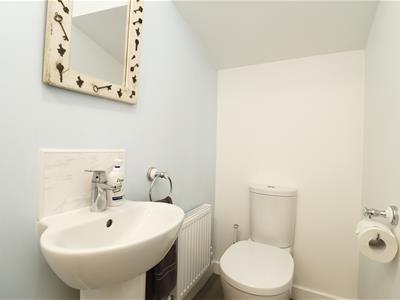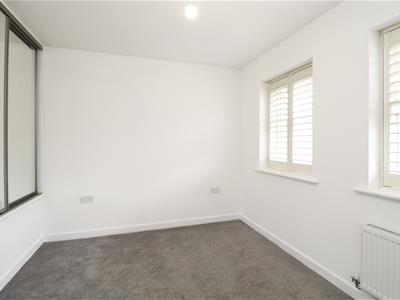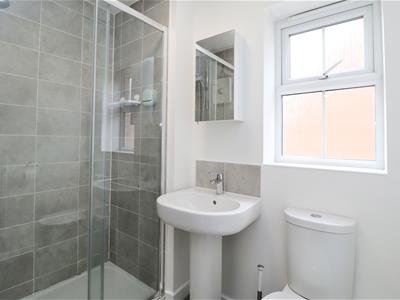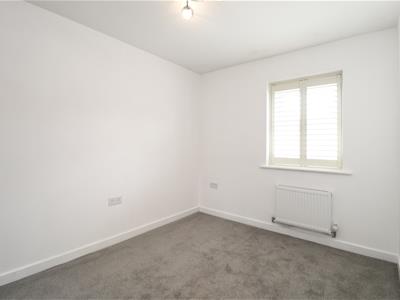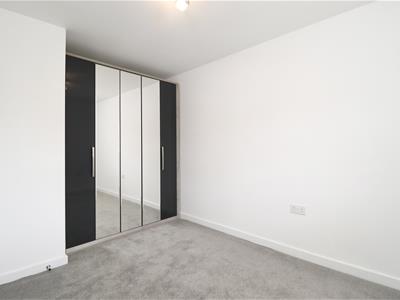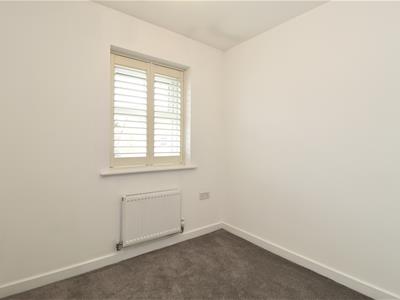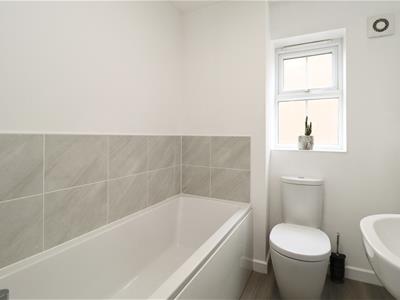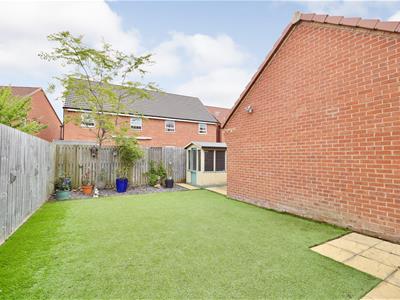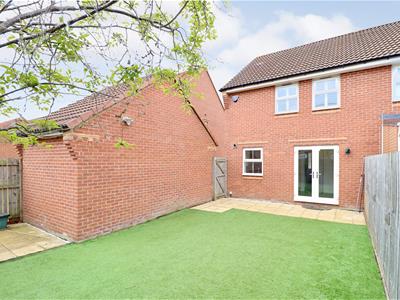
8 The Square
Stamford Bridge
East Yorkshire
YO41 1AF
Wyles Way, Stamford Bridge, York
£295,000 Sold (STC)
3 Bedroom House - Semi-Detached
We are delighted to offer this fantastic three bedroom family home, situated on the highly regarded David Wilson 'Saxon Gate' development.
Recently decorated and recarpeted throughout, the accommodation briefly comprises an entrance hall with downstairs cloakroom, a lovely spacious lounge and inner hall with stairs to the first floor and door to the open plan dining kitchen, which offers integrated appliances French doors opening out on to the rear garden. Upstairs lies the master bedroom with benefit of an en suite shower room, two further bedrooms and a family bathroom.
Externally, the property offers a small garden to the front, and a fully enclosed garden to the rear which is mainly laid to lawn with a patio seating area and side access gate. The property also offers ample off road parking and a single garage.
Offered to the market with the convenience of no forward chain.
This property is Freehold. East Riding of Yorkshire Council - Council Tax Band C.
THE PROPERTY
ENTRANCE HALL
1.39m x 1.29m (4'6" x 4'2")Front entrance door.
Radiator.
WC
1.54m x 0.99m (5'0" x 3'2")Suite comprising low level WC and pedestal wash hand basin.
Radiator.
SITTING ROOM
4.58m + bay x 3.64 (15'0" + bay x 11'11")Window to the front elevation.
Under stairs cupboard, radiator.
DINING KITCHEN
4.72m x 3.30m (15'5" x 10'9")Window to rear, French doors to rear.
Fitted with an arrangement of wall and base units comprising working surfaces, built in oven, built in fridge freezer, integrated dishwasher, stainless steel sink and drainer unit with mixer tap, wall mounted gas boiler in concealed cupboard
Radiator.
LANDING
Access to the loft and cupboard.
MASTER BEDROOM
3.25m x 2.57m (10'7" x 8'5")2x windows to the rear.
Fitted wardrobes, radiator.
EN SUITE
2.09m x 1.37m (6'10" x 4'5")Window to side.
Suite comprising shower cubicle, wash hand basin and low flush WC. Radiator, extractor fan.
BEDROOM TWO
3.02m + recess x 2.45m (9'10" + recess x 8'0")Window to front.
Radiator.
BEDROOM THREE
2.27m x 2.17m (7'5" x 7'1")Window to front.
Radiator.
BATHROOM
1.78m x 1.69m (5'10" x 5'6")Window to side.
Suite comprising bath with shower over, low level WC and wash hand basin. Radiator, extractor fan.
GARDEN
A fully enclosed garden to the rear which is mainly laid to lawn with a patio seating area, side access gate and shed.
ADDITIONAL INFORMATION
Please note there is a maintenance charge attached to the property. For further information please contact the office.
APPLIANCES
None of the above appliances have been tested by the Agent.
SERVICES
Mains Water, Gas, Electricity and Drainage. Telephone connection subject to renewal by British Telecom.
Energy Efficiency and Environmental Impact

Although these particulars are thought to be materially correct their accuracy cannot be guaranteed and they do not form part of any contract.
Property data and search facilities supplied by www.vebra.com
