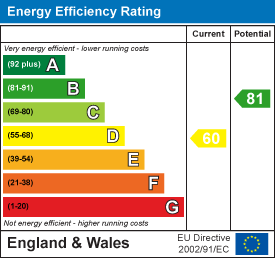
422 Sandon Road,
Meir Heath
Stoke-on-Trent
ST3 7LH
Hillfield Avenue, Trent Vale, ST4 6PU
£185,000
House
- FOR SALE WITH NO CHAIN
- HEAD OF CUL-DE-SAC
- TRADITIONAL SEMI
- LOUNGE AND DINING ROOM
- KITCHEN
- THREE BEDROOMS
- BATHROOM
- DRIVEWAY & DETACHED GARAGE
- PRIVATE REAR GARDEN
- CONVENIENT LOCATION
FOR SALE WITH NO CHAIN, located at the head of a quiet CUL-DE-SAC this traditional SEMI-DETACHED house is neutrally decorated & offers accommodation comprising of PORCH, ENTRANCE HALL, LOUNGE, at the rear of the property, with fireplace having marble inset & surround, DINING ROOM, with fireplace having marble inset & surround, These two rooms are separated by doors that can open up to create one space, ideal for entertaining. KITCHEN, with a range of fitted wall, drawer & base units, space for cooker, fridge freezer, plumbing & space for a washing machine, UTILITY/PANTRY, WC, THREE BEDROOMS & SHOWER ROOM with white suite of walk in cubicle, WC, wash hand basin inset into vanity unit. Externally the property has wrought iron gates that lead to a BLOCK PAVED driveway providing parking for vehicles and leading to the DETACHED GARAGE with electric roller shutter door. A full height pedestrian gate gives access to the REAR GARDEN which offers A HIGH DEGREE OF PRIVACY, is laid to INDIAN STONE patio, lawn, path, there are established plants & shrubs & planted borders.
Ideally located for hospitals & commuter link
PORCH
2.01m x 0.43m (6'7" x 1'4")
ENTRANCE HALL
4.00m x 1.98m (13'1" x 6'5")
LOUNGE
3.89m x 3.41m (12'9" x 11'2")
DINING ROOM
3.78m x 3.41m (12'4" x 11'2")
KITCHEN
2.71m x 1.98m (8'10" x 6'5")
REAR PORCH
0.94m x 0.87 (3'1" x 2'10")
UTILITY ROOM/PANTRY
2.23m x 0.90m (7'3" x 2'11")
WC
1.20m x 0.94m (3'11" x 3'1")
FIRST FLOOR ACCOMMODATION
2.52m x 1.97m (8'3" x 6'5")
BEDROOM ONE
3.94m(max) x 3.41m(max) (12'11"(max) x 11'2"(max))
BEDROOM TWO
3.86m(max) x 3.41m(max) (12'7"(max) x 11'2"(max))
BEDROOM THREE
2.13m x 1.97m (6'11" x 6'5")
SHOWER ROOM
2.41m x 1.97m (7'10" x 6'5")
DETACHED GARAGE
4.45m x 2.64m (14'7" x 8'7")
EXTERIOR
Energy Efficiency and Environmental Impact

Although these particulars are thought to be materially correct their accuracy cannot be guaranteed and they do not form part of any contract.
Property data and search facilities supplied by www.vebra.com





















