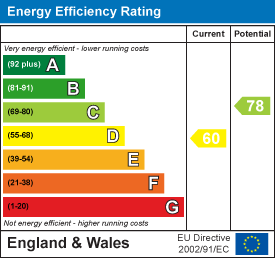
Holden & Prescott Limited
Tel: 01625 422244
Fax: 01625 869999
1/3 Church Street
Macclesfield
Cheshire
SK11 6LB
Polperro Close, Macclesfield
£325,000
2 Bedroom Bungalow - Detached
Nestled in a peaceful cul-de-sac on the forever popular Greenside Estate is this delightful detached true bungalow offering light and airy accommodation that has been well maintained over the years and has the benefit of both uPVC double glazing and gas-fired central heating.
From a vestibule and hall, there is a spacious living room, a 17' dining kitchen, two double bedrooms, and a bathroom. The bungalow is set back from the road behind a neat lawned garden and a drive provides off-road parking as well as access to a garage.
The rear garden is a lovely feature, being fully enclosed with a lawn, patio and well-stocked beds. This is a lovely outdoor space in which to relax or entertain.
Prospective buyers will also be pleased to note that the property has recently received a new roof.
Porch
uPVC front door. Quarry tiled floor. Meter cupboard.
Entrance Hall
Airing cupboard housing a Worcester gas central heating and domestic hot water condensing combination boiler. Radiator.
Lounge
5.03m x 4.55m (16'06 x 14'11)Attractive marble fireplace with timber surround and mantel. Ceiling cornice. T.V. aerail point. uPVC double glazed bow window. Double paneled Radiator.
Kitchen
5.38m x 2.67m (17'08 x 8'09)Single drainer stainless steel sink unit with mixer taps and Shaker style base units below. An additional range of matching base and eye level units with contrasting work surfaces and tiled splashbacks. Integrated double oven.
Integrated four ring Bosch induction hob with extractor canopy over. Integrated fridge and freezer. Integrated washing machine. T.V. aerial point. uPVC double glazed windows to two elevations. uPVC door opening onto the rear garden. Double radiator.
Bedroom One
3.63m x 2.74m (11'11 x 9'00)A comprehensive range of built-in bedroom furniture to one wall with two double wardrobes, a central set of drawers and storage cupboards over. Matching bedside drawer units. Ceiling cornice. Telephone point. Double panelled radiator. uPVC double glazed window.
Bedroom Two
3.33m x 2.82m (10'11 x 9'03)Double panelled radiator. uPVC double glazed window.
Bathroom
2.13m x 1.68m (7'00 x 5'06)A white suite comprising a panelled bath with mixer taps and shower attachment over, a pedestal wash basin and a low suite W.C. Fully tield walls. uPVC double glazed window. Double paneled Radiator.
Outside
Garage
Power and light. Up and Over door. uPVC window. Access to lean to and garden.
Gardens
To the front of the property there is a neat lawned garden with a well-maintained flower bed and a driveway which provides off-road parking and access to the garage. To the rear of the property there are immaculate lawned gardens accented by mature bushes and shrubs and an elevated patio seating area edged by integrated stone built flower troughs.
Lean To/Store
0.61m x 0.61m (2 x 2)
Tenure
Freehold with an annual chief rent of £25.00. (A rentcharge is an annual sum paid by a freehold homeowner to a third party who normally has no other interest in the property. A rentcharge can also be referred to as a ‘chief rent’.
‘Rentowner’: a person who receives a rentcharge payment and has no other legal interests in the properties they collect from. ‘Freeholder’ or ‘homeowner’: a person who owns their own property and is responsible for paying the rentcharge.
Energy Efficiency and Environmental Impact

Although these particulars are thought to be materially correct their accuracy cannot be guaranteed and they do not form part of any contract.
Property data and search facilities supplied by www.vebra.com














