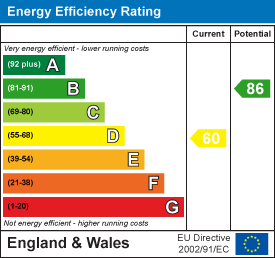
Adams & Jones
2 Station Road
Lutterworth
Leicestershire
LE17 4AP
Cheshire Close, Lutterworth
£280,000
3 Bedroom House - Detached
- Three Bedroom Link Detached
- Bay Fronted Lounge
- Dining Kitchen & Conservatory
- Cloakroom WC
- Bathroom
- Private Rear Garden
- New Carpets & Decorated Throughout
- New Gas Central Heating Boiler
A three bedroom link detached family home is within the proximity of Lutterworth Primary, High and Academy Schools. Situated on the sought after Buttercup Development, this home offers the tranquility of a cul-de-sac position within walking distance to the surrounding countryside as well as easy access the town centre and all its amenities. In brief the accommodation comprises; Entrance Hall with downstairs cloakroom. Lounge and generous kitchen dining room opening into the conservatory and private rear garden with lawn & a paved patio area. To the first floor there are two double bedrooms, one single with fitted wardrobes to bedroom one and a family bathroom. To the front there is a driveway providing off road parking and garage with power, light and up and over door. OFFERED WITH NO UPWARD CHAIN
Entrance Hall
Composite front door, radiator.
Cloakroom
 1.42m x 1.22m (4'08 x 4'00)Double glazed window to the front, low level WC, wash hand basin, Radiator.
1.42m x 1.22m (4'08 x 4'00)Double glazed window to the front, low level WC, wash hand basin, Radiator.
Lounge
 4.52m x 2.72m (14'10 x 8'11)Double glazed bay front window, fireplace with electric point, coving to ceiling, tv point, radiator, under stairs cupboard, stairs to the first floor.
4.52m x 2.72m (14'10 x 8'11)Double glazed bay front window, fireplace with electric point, coving to ceiling, tv point, radiator, under stairs cupboard, stairs to the first floor.
Dining Kitchen
 4.57m x 2.44m (15'0 x 8'0)Range of cabinets, stainless steel sink, built under oven, gas hob and extractor, space for washing machine and fridge/freezer. The dining Area has patio doors leading to conservatory.
4.57m x 2.44m (15'0 x 8'0)Range of cabinets, stainless steel sink, built under oven, gas hob and extractor, space for washing machine and fridge/freezer. The dining Area has patio doors leading to conservatory.
Conservatory
 3.96m x 2.46m (13'0 x 8'01)The conservatory has a set of French doors opening into the rear garden, wall heater & lights, vertical blinds to windows & electric sockets.
3.96m x 2.46m (13'0 x 8'01)The conservatory has a set of French doors opening into the rear garden, wall heater & lights, vertical blinds to windows & electric sockets.
Landing
 Having an airing cupboard and a loft hatch.
Having an airing cupboard and a loft hatch.
Bedroom One
 3.58m x 2.03m (11'09 x 6'08)A double bedroom with a window to the front aspect, radiator and built-in double wardrobes.
3.58m x 2.03m (11'09 x 6'08)A double bedroom with a window to the front aspect, radiator and built-in double wardrobes.
Bedroom Two
 3.02m x 2.57m (9'11 x 8'05)A double bedroom with a window to rear aspect and a radiator.
3.02m x 2.57m (9'11 x 8'05)A double bedroom with a window to rear aspect and a radiator.
Bedroom Three
 2.69m x 1.96m (8'10 x 6'05)A single bedroom with a window to the rear aspect and a radiator.
2.69m x 1.96m (8'10 x 6'05)A single bedroom with a window to the rear aspect and a radiator.
Bathroom
 1.83m x 1.96m (6'0 x 6'05)Fitted with a low level WC, wash hand basin, bath with electric shower over and screen, half ceramic wall tiles, chrome heated towel rail and an obscure glazed window.
1.83m x 1.96m (6'0 x 6'05)Fitted with a low level WC, wash hand basin, bath with electric shower over and screen, half ceramic wall tiles, chrome heated towel rail and an obscure glazed window.
Garage
A single garage with and up and over door to the front and a personal door to the garden.
Garden
 Paved patio, lawn with shrub boarders and a garden shed.
Paved patio, lawn with shrub boarders and a garden shed.
Garden Picture Two

Outside & Parking
 Blocked paved drive providing off road parking and a single garage.
Blocked paved drive providing off road parking and a single garage.
Energy Efficiency and Environmental Impact

Although these particulars are thought to be materially correct their accuracy cannot be guaranteed and they do not form part of any contract.
Property data and search facilities supplied by www.vebra.com










