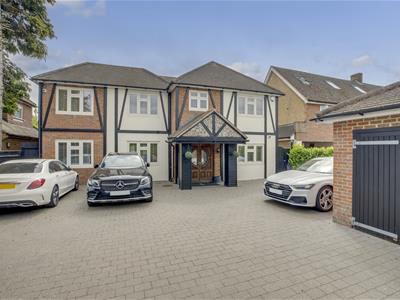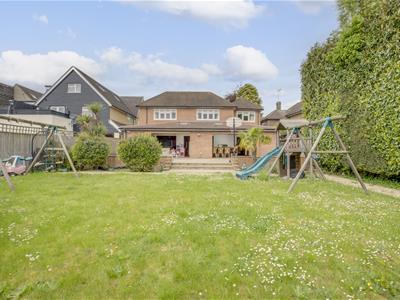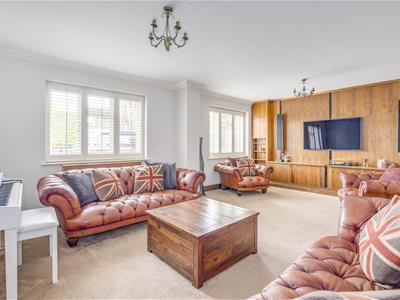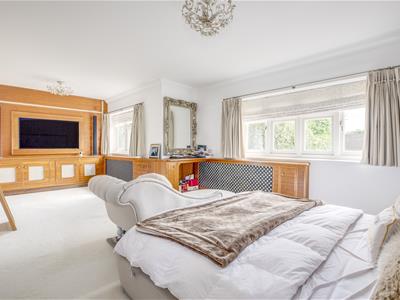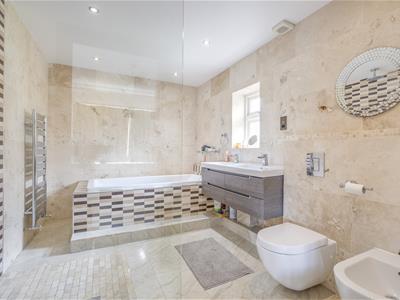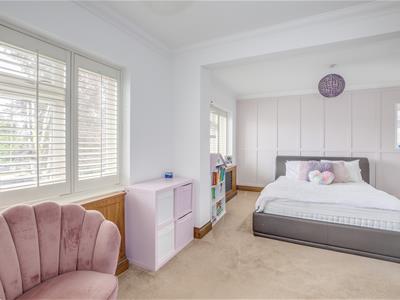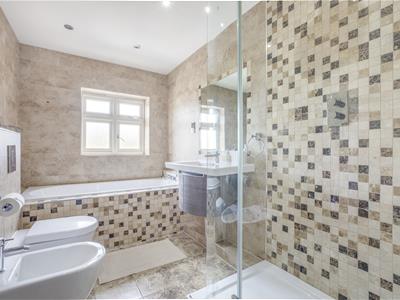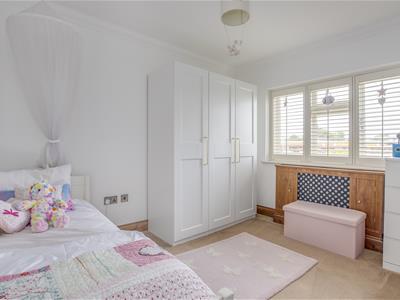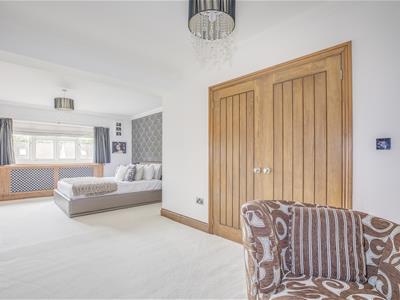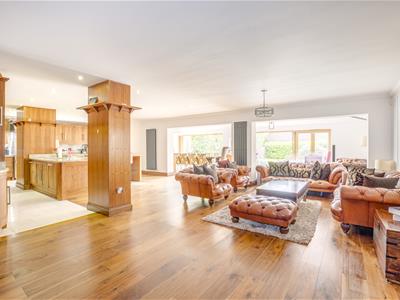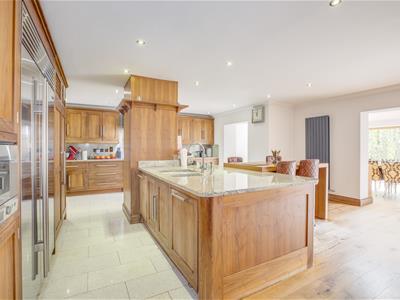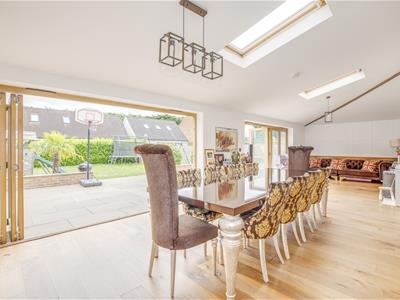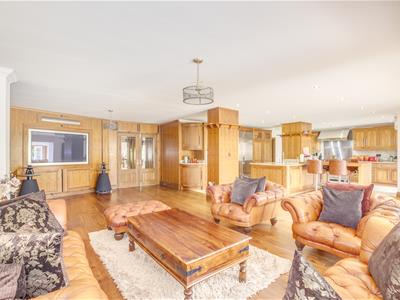
Hurst Estate Agents
Tel: 01494 521234
Fax: 01494 523392
1 Crendon Street
High Wycombe
Buckinghamshire
HP13 6LE
MARLOW ROAD, HIGH WYCOMBE
£1,500,000
6 Bedroom House - Detached
- MAIN HOUSE & FURTHER DETACHED PROPERTY AT THE REAR
- GATED DRIVEWAY WITH AMPLE PARKING & GARAGE
- OVER 5,000SQ FT OF ACCOMMODATION
- ENORMOUS OPEN PLAN LIVING / FAMILY AREA
- PRINICPAL BEDROOM WTIH DRESSING ROOM & EN-SUITE
- WALKING DISTANCE OF LOCAL SCHOOLS
- GOOD ACCESS TO JUNC 4 OF M40 & TOWN CENTRE
- INTERNAL VIEWING HIGHLY RECOMMENDED
- GRANITE WORKTOP & TOP OF THE RANGE WOLF APPLICANCES
- EXCELLENT OPTION FOR ADDITIONAL RENTAL INCOME
Set on the sought-after Marlow Road, this exceptional detached residence offers over 5,000 sq ft of stylish and versatile accommodation, including a substantial self-contained annex – ideal for multigenerational living, guests, or rental income.
Main House
Boasting a seamless blend of modern design and generous proportions, the ground floor features a breathtaking open-plan kitchen/breakfast/dining/family room measuring 37’7” x 37’10”, perfect for entertaining or family life. Bi-fold doors flood the space with natural light, while the sleek kitchen is complemented by a large island and contemporary finishes throughout. A separate utility room, elegant sitting room, and private office complete the ground floor.
The first floor offers five spacious double bedrooms, including an impressive primary suite with a luxurious en-suite bathroom and walk-in wardrobe. Bedroom 2 also benefits from an en-suite, while the remaining bedrooms are served by a stylish family bathroom and additional shower room.
Two bedroom detached house
The two-storey detached at the rear of the plot provides flexible, independent accommodation featuring a generous sitting/dining room, modern kitchen, three well-proportioned bedrooms, and two bathrooms across both floors. Ideal for extended family, au pair, or rental opportunities.
Additional Features:
Detached garage (16'5" x 13'1")
Approx. 5090 sq ft total accommodation
Highly desirable location close to Marlow’s shops, schools & transport links
Versatile layout ideal for families, home working or guest accommodation
This truly exceptional home and must be seen to be appreciated. Contact us today to arrange a viewing.
Although these particulars are thought to be materially correct their accuracy cannot be guaranteed and they do not form part of any contract.
Property data and search facilities supplied by www.vebra.com
