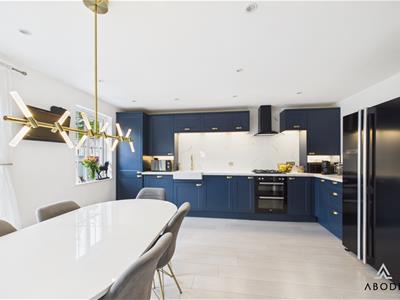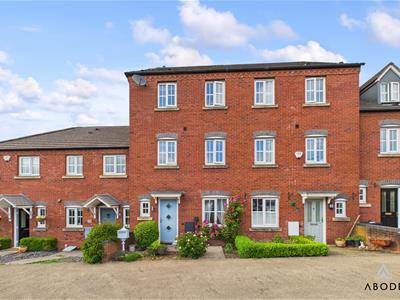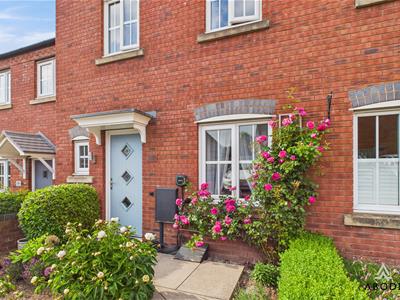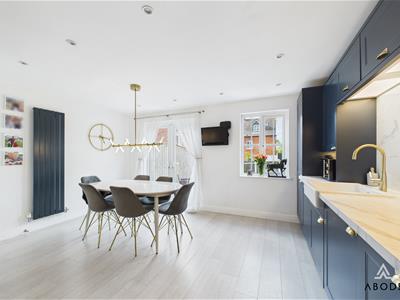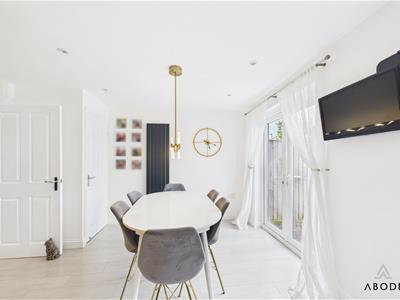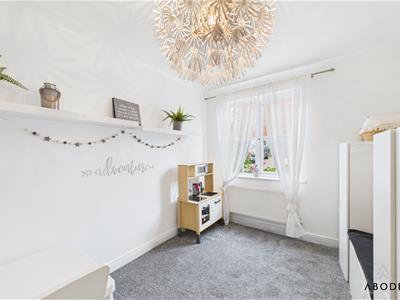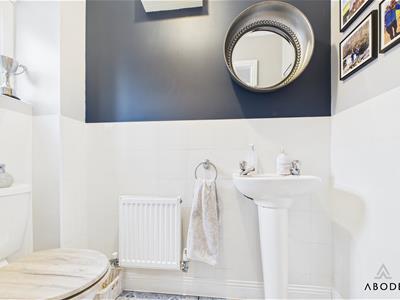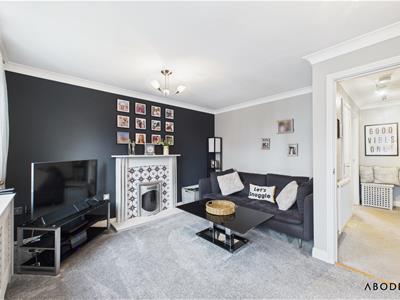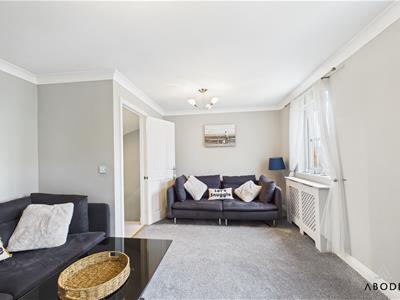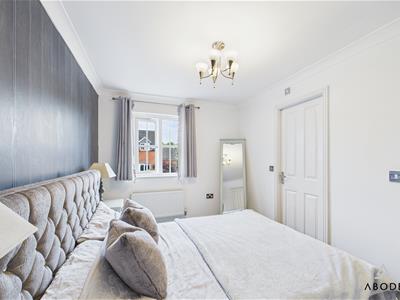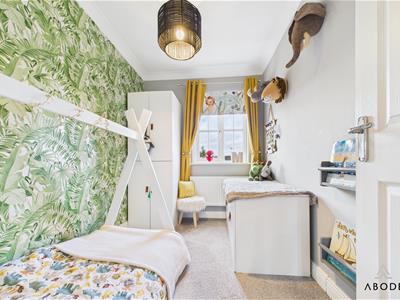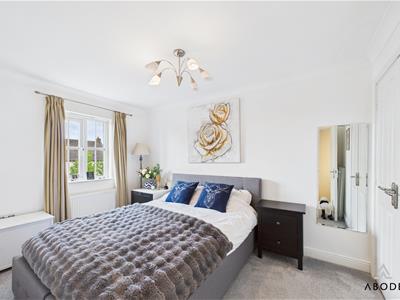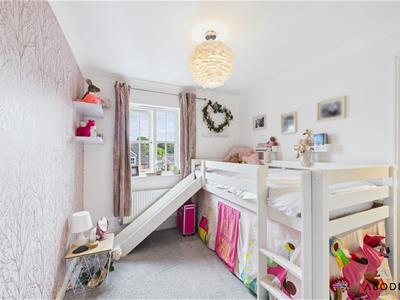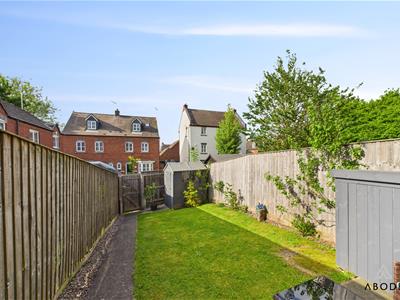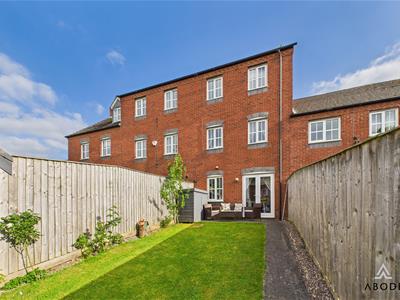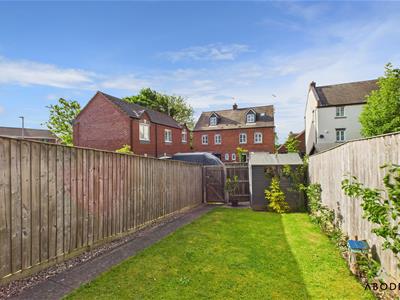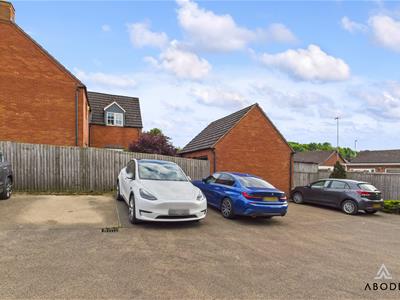
Unit 4, Lancaster Park
Needwood
Burton on Trent
Staffordshire
DE13 9PD
Forest School Street, Rolleston-On-Dove, Burton-On-Trent
Asking Price £279,000 Sold (STC)
4 Bedroom House - Townhouse
This beautifully presented four-bedroom, three-storey townhouse is situated in the highly desirable village of Rolleston-on-Dove, Staffordshire. Designed with modern family living in mind, the property offers spacious and stylish accommodation throughout, including a stunning open-plan kitchen diner, two well-proportioned reception rooms, a master bedroom with en-suite, a landscaped rear garden, and two allocated parking spaces. Finished to a high standard and located close to local amenities and sought-after schools, this is a superb opportunity to secure a turn-key home in a prime residential location.
Accommodation
Ground Floor
The accommodation begins with a welcoming entrance hallway, with a staircase rising to the upper floors and access to a contemporary WC cloakroom fitted with a low-level WC and pedestal wash hand basin. To the front of the property is a versatile room currently used as a study or playroom, ideal for home working or additional family space, complete with a large front-facing window allowing in plenty of natural light.
To the rear, the ground floor opens into a striking open-plan kitchen and dining area, featuring a full range of navy shaker-style units with brass fittings, sleek white quartz-effect worktops, and a Belfast-style sink with gold tap. Integrated appliances include a double oven, gas hob with extractor, dishwasher, washing machine, and space for an American-style fridge freezer. The generous dining space comfortably accommodates a family table and includes dual aspect windows and French doors opening out to the garden, creating a bright and sociable hub to the home. Under stairs storage is also accessed from the dining area.
First Floor
The first-floor landing provides access to a spacious living room positioned to the rear, with two large windows providing excellent natural light. The room is decorated in a modern palette and features a focal fireplace with decorative tile surround, offering a warm and welcoming feel.
To the front is the master bedroom, a well-sized double with fitted wardrobes and ample space for bedroom furniture. The adjoining en-suite shower room is fitted with a three-piece suite comprising a tiled shower cubicle, low-level WC, and wash hand basin, all finished with modern fittings and tiling.
Second Floor
The second floor comprises three further bedrooms and a family bathroom. Bedroom two is a generous double overlooking the rear garden, while bedroom three is another double with a front-facing aspect. The fourth bedroom is a good-sized single, currently used as a child’s room but equally suited as a nursery or dressing room.
The family bathroom includes a three-piece suite comprising a panelled bath with electric shower over, a wash hand basin, and a low-level WC.
Outside
To the rear, the property boasts a private and well-maintained garden, with a patio seating area directly off the French doors, ideal for outdoor dining and entertaining. A paved pathway runs down the side of the lawn, with timber fencing enclosing the space. To the front, there are two allocated parking spaces.
Location
Situated in the heart of Rolleston-on-Dove, this property enjoys a prime position in one of Staffordshire’s most sought-after villages. The area offers an excellent range of local amenities, including pubs, shops, and recreational facilities, as well as being within catchment for highly regarded primary and secondary schools. With convenient access to transport links via the A38 and nearby Burton-on-Trent station, the location is ideal for both family life and commuting.
Energy Efficiency and Environmental Impact
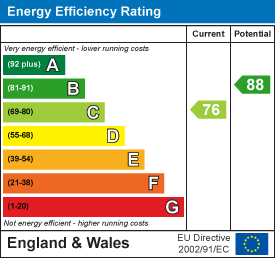
Although these particulars are thought to be materially correct their accuracy cannot be guaranteed and they do not form part of any contract.
Property data and search facilities supplied by www.vebra.com
