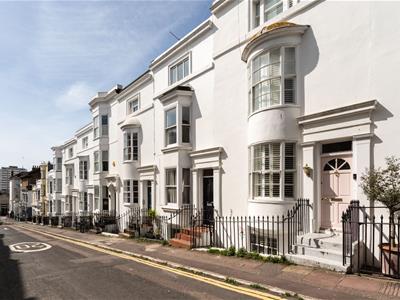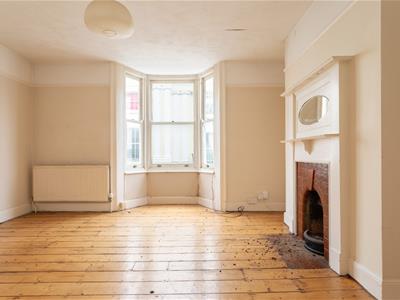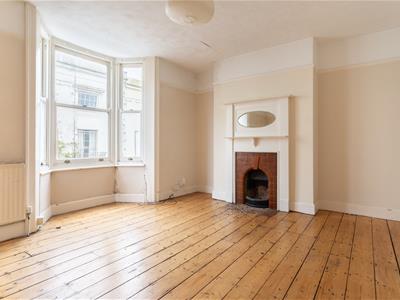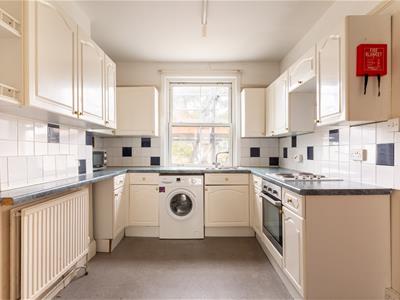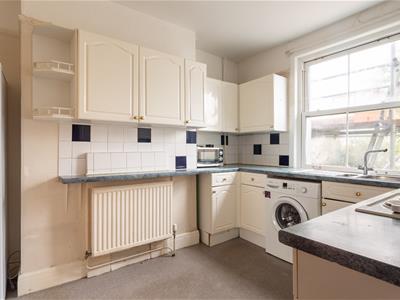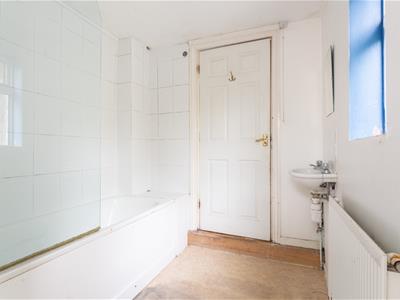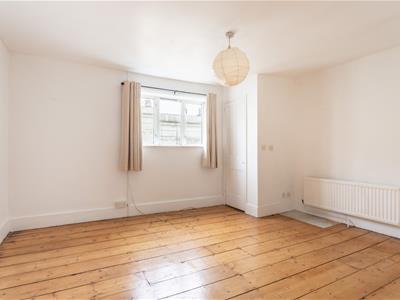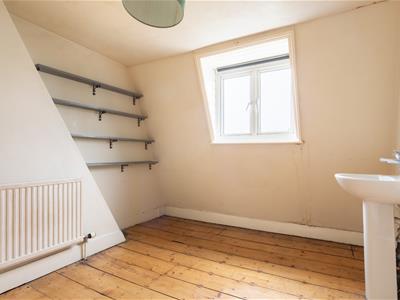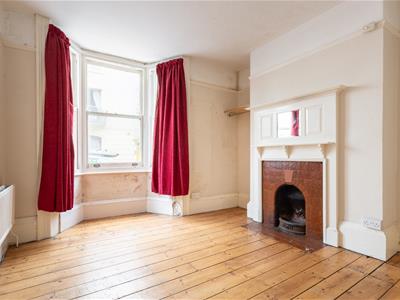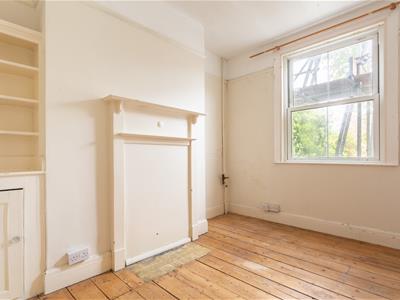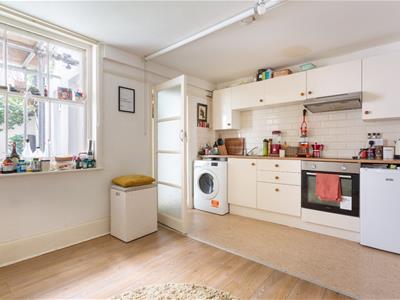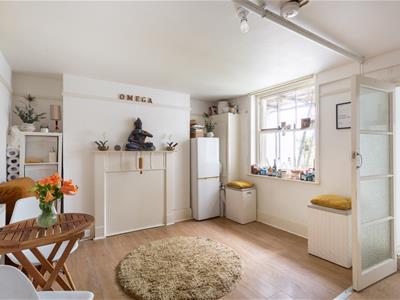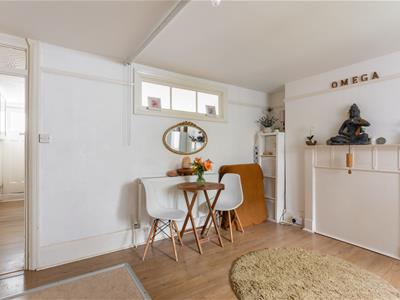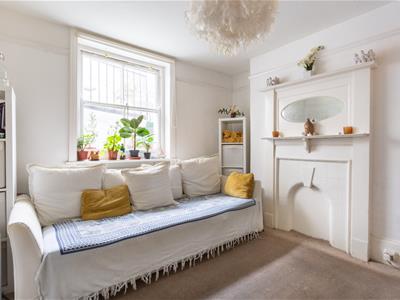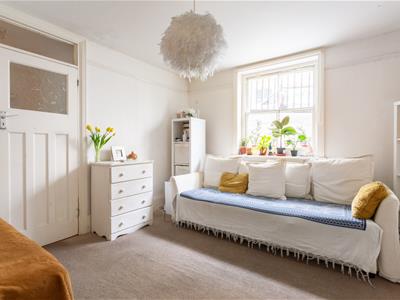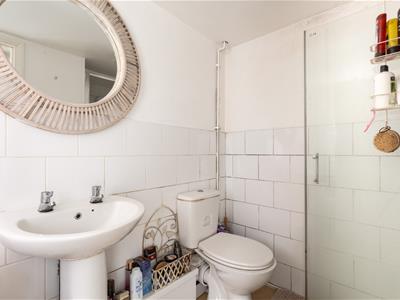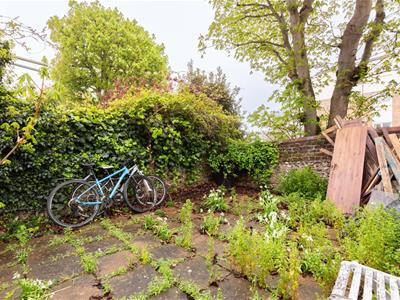
39 Lewes Road, Brighton
East Sussex
BN2 3HQ
Hampton Place, Brighton
£700,000 Sold (STC)
5 Bedroom House
- Currently arranged as two flats
- Potential to be converted back into one house
- No onward chain
- Situated in the heart of the city centre
- Rear patio garden
- An array of original features
- In need of some updating
- Viewings are highly recommended
- Total approx floor area: 105.9 sq.m. (1140.2 sq.ft.) & 37.7 sq.m. (405.9 sq.ft.)
- Exclusive to Maslen Estate Agents
Currently arranged as two flats this 4 bedroom upper maisonette & a 1 bedroom lower ground floor flat has the potential to be converted back into one house situated in THE HEART OF THE CITY CENTRE. The property benefits from, an array of original features, rear PATIO GARDEN, spacious accommodation & is being offered for sale with NO ONWARD CHAIN. Viewings are highly recommended. Energy Ratings: D65 & C69 Exclusive to Maslen Estate Agents
Front door to:
Entrance Hallway
2 x radiators, original wood floorboards, coat hooks, under stair storage cupboard housing fuse board and electric meter, stairs to first floor, doors to:
Bedroom
Sash bay window to front, fireplace, double radiator, original wood floorboards.
Bedroom
Double glazed window to rear, radiator, original wood floorboards, shelves and storage built into chimney recess.
Bathroom
White suite comprising panelled bath with electric shower over and shower screen, sink basin, radiator, part tilled walls, wall mounted thermostat, 2 x double glazed windows to side, door to WC and patio door to rear garden.
WC
Low level WC with dual flush, wall mounted 'Ideal' combi boiler, tilled walls, double glazed window to rear with privacy glass.
First Floor Landing
Double glazed window to rear with privacy glass, radiator, stairs to second floor, doors to:
Kitchen
Range of wall and base units with roll edged work surfaces over, inset one & half bowl stainless steel sink unit and drainer, integrated oven with 4 ring electric hob above, space and plumbing for washing machine, space for tall fridge freezer, double radiator, part tilled walls, double glazed windows to rear.
Lounge
Fireplace, double glazed sash windows to front, original wood floorboards.
Second Floor Landing
Doors to:
Bedroom
Double glazed window to rear, radiator, pedestal wash hand basin, original wood floorboards.
Bedroom
Double glazed window to front, double radiator, original wood floorboards, storage cupboard.
Rear Garden
Patio rear garden with walled boundaries.
Total approx floor area
105.9 sq.m. (1140.2 sq.ft.)
Steps down to front door:
Lower Ground Floor
Hallway
Wood effect flooring, wall mounted cupboard housing meters, radiator, wall mounted thermostat, doors to:
Bedroom
Window to front, radiator, picture rail.
Open Plan Lounge/Kitchen/Dining Room
Kitchen Area
Range of wall & base units with roll edged work surfaces over, inset stainless steel sink unit with mixer tap, inset hob with cooker hood over, integrated oven under, space for fridge/freezer, space & plumbing for washing machine, part tiled walls, laminate flooring.
Lounge/Dining Area
Radiator, wood effect flooring, cupboard housing boiler, window to rear, door to:
Inner Hallway
Door to side, tiled floor, door to:
Shower Room
WC with push button flush, pedestal wash hand basin, shower cubicle with wall mounted shower unit over, part tiled walls, tiled floor, window to side with frosted glass.
Rear Garden
Patio seating area.
Total approx floor area
37.7 sq.m. (405.9 sq.ft.)
Although these particulars are thought to be materially correct their accuracy cannot be guaranteed and they do not form part of any contract.
Property data and search facilities supplied by www.vebra.com
