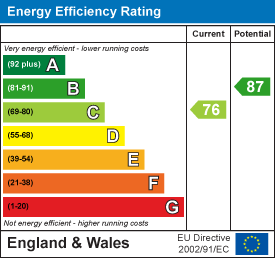
4 Lancaster Park
Swadlincote
DE13 9PD
Essex Drive, Church Gresley, Swadlincote
Offers In The Region Of £355,000
4 Bedroom House - Detached
Discover this deceptive and delightful four-bedroom detached home on Essex Drive, Church Gresley – where spacious modern living meets serene woodland views. With an asking price of £365,000, this property offers a perfect blend of elegance, comfort, and practicality .
? Highlights & Features
* Generous reception hall – Welcoming entrance with ample storage, setting the tone for the home’s sense of space .
* Guest cloakroom – Convenient and modern
* Inviting lounge – Warm and comfortable, perfect for relaxation and family time .
* Modern fitted dining kitchen – Sleek units, double oven, and hob, enhanced by bifold doors that seamlessly connect indoor dining to the private garden .
* Four well-proportioned bedrooms – Tthree bedrooms with fitted wardrobes; master bedroom includes its own en-suite .
* Family bathroom and en-suite – Both include full bathing and shower facilities for daily comfort .
* Private, south facing woodland-view garden – Enclosed and beautifully landscaped, with a paved patio ideal for summer entertaining .
* Driveway and single garage – Additional gated side access for extra parking and storage .
?? Location & Lifestyle
Nestled on the edge of Church Gresley, the property offers peaceful woodland outlooks – a premium backdrop for outdoor living . The locality blends calm suburban charm with practicality:
* Quick access to nearby towns and transport routes
* Close to excellent local shops, schools, and leisure amenities
* A great environment for families and those seeking a balanced lifestyle
* Nestled In the heart of National Forest with plenty of walking and cycling routes on its doorstep
?? Why You’ll Love It
This home surprises at every turn – deceptively spacious, bathed in natural light, and crafted for both everyday living and entertaining. The garden is a private retreat, while the modern kitchen is the entertainer’s dream. With four bedrooms, it’s an ideal fit for growing families or those wanting space to work from home.
Carefully updated and thoughtfully designed, Essex Drive offers a perfect harmony of style, functionality, and natural beauty.
RECEPTION HALL
Large space offering flexible use with a radiator double storage cupboard, stairs to the first floor and doors to -
CLOAKROOM
Wash hand basin, low flush wc, chrome ladder style, radiator and upvc double glazed window.
LOUNGE
Double half glazed doors from the hall, feature fireplace, upvc double glazed windows and a radiator.
FITTED DINING KITCHEN
Modern fitted wall mounted, base and drawer units with work surfaces and a sink and drainer unit. Fitted double oven and hob,
FIRST FLOOR LANDING
Upvc double glazed window, radiator, loft access and doors to -
BEDROOM 1
Wardrobes, upvc double glazed windows, radiator and door to -
EN SUITE
Enclosed shower, low flush wc wash hand basin, radiator and upvc double glazed window.
BEDROOM 2
Upvc double glazed window, wardrobes and radiator.
BEDROOM 3
Upvc double glazed window, wardrobes and radiator.
BEDROOM 4
Upvc double glazed window and radiator.
BATHROOM
Panel enclosed bath, low flush wc,, shower cubicle, wash hand basin, radiator and upvc double glazed window.
OUTSIDE
Side drive with double gates leading to further parking and a single garage with up and over door. The rear garden offers a lawn with mature borders, paved patio area and views over the woodland.
Energy Efficiency and Environmental Impact


Although these particulars are thought to be materially correct their accuracy cannot be guaranteed and they do not form part of any contract.
Property data and search facilities supplied by www.vebra.com





























