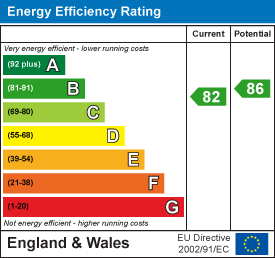
5 Frenchs Yard
Amwell End
Ware
Herts
SG12 9HP
Great Oak Court, Hunsdon
Guide price £1,269,000 Sold (STC)
4 Bedroom House - Detached
Taylor Phelps are delighted to offer this stunning high spec detached residence positioned within this exclusive development of executive homes in the ever popular and sought after village of Hunsdon. The property itself is approached via electric security gates and boasts a fantastic refitted family kitchen, spacious living room, four bedrooms and three bathrooms! There is also the added benefits of two studies, a separate utility room and a downstairs wc on the ground floor floor. Externally there is a landscaped south facing rear garden featuring a bespoke garden kitchen with a full range of appliances and pizza oven.
The village itself offers Hunsdon JMI school, The Fox and Hounds public house and also the village hall. Hunsdon is convenient for the A414, A10 and M11 and has train stations providing access into London within a short drive (St Margerets, Roydon, Harlow, Ware and Broxbourne)
Reception Hall
Downstairs w/c
Living room
6.86m x 6.83m (22'6 x 22'5)
Family Kitchen
13.34m x 5.21m (43'9 x 17'1)
Family Room
3.30m x 3.25m (10'10 x 10'8)
Study
3.86m x 2.03m (12'8 x 6'8)
Utility Room
First Floor
Bedroom
5.16m x 4.70m (16'11 x 15'5)
Ensuite
Bedroom
5.03m x 3.25m (16'6 x 10'8)
Ensuite
Bedroom
5.13m x 4.88m (16'10 x 16)
Bedroom
4.88m x 3.96m (16 x 13)
Family Bathroom
Exterior
REAR GARDEN The property enjoys a generous South facing rear garden. Measuring 80ft in depth and 65ft width - Predominantly laid to lawn with a range of flower and shrub borders all enclosed by wall and panel fencing, and further featuring a bespoke garden kitchen with multiple features including a pizza over, stove, fridge and freezer.
FRONT GARDEN Neatly landscaped garden area. Gravelled parking area for 3/4 vehicles.
GARAGE A timber built double garage with a single integral garage and single open front carport. Power and light attached.
Energy Efficiency and Environmental Impact

Although these particulars are thought to be materially correct their accuracy cannot be guaranteed and they do not form part of any contract.
Property data and search facilities supplied by www.vebra.com








































