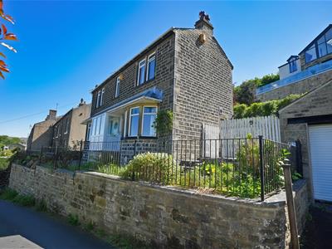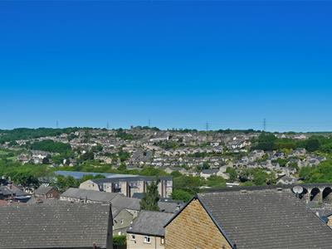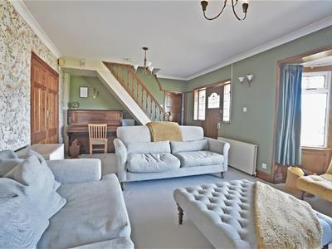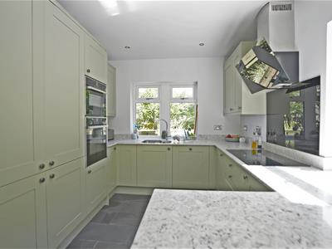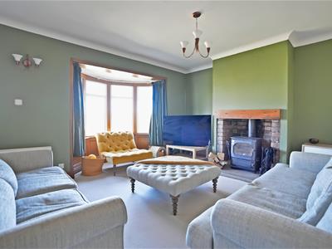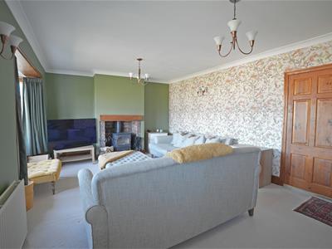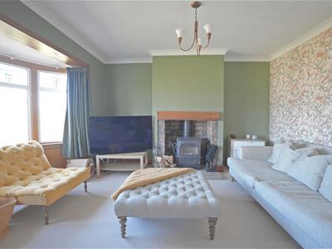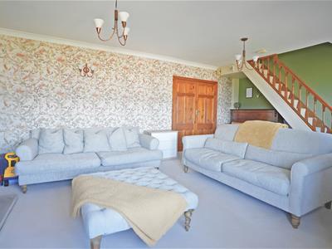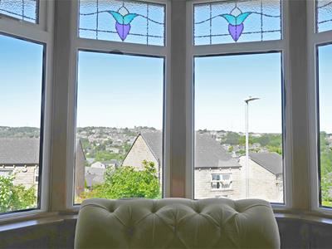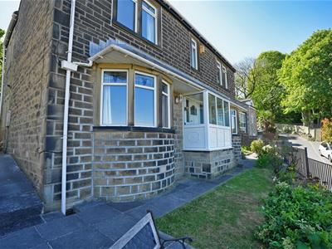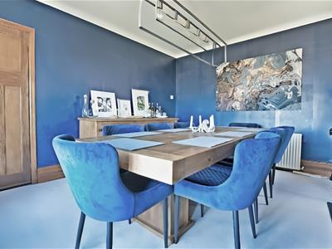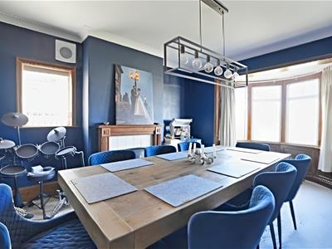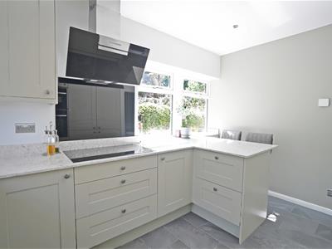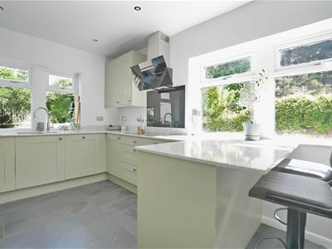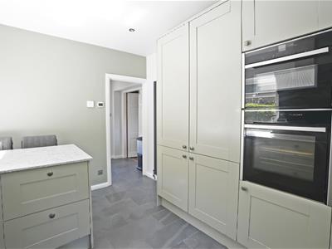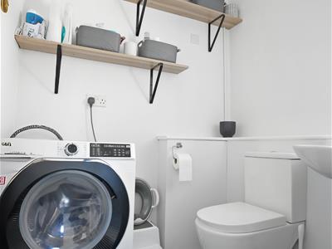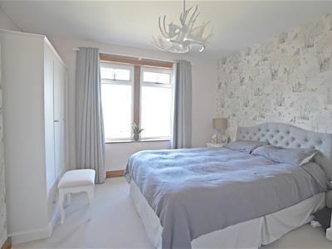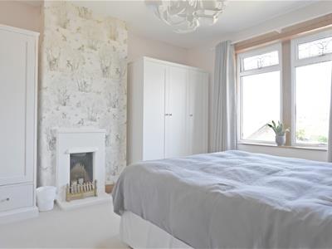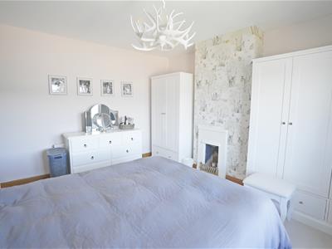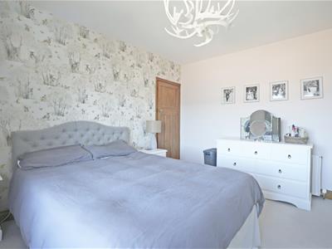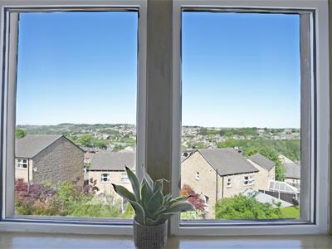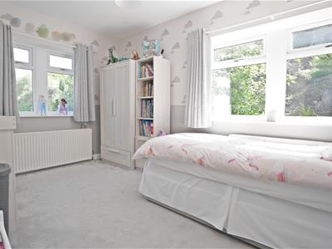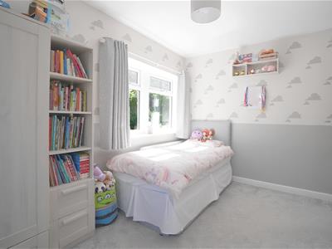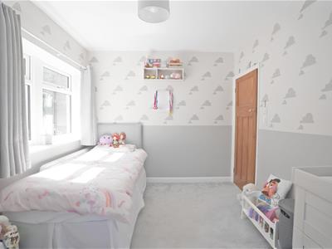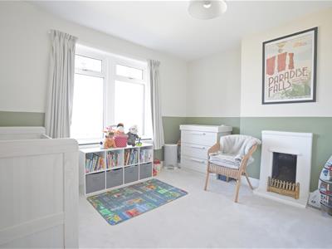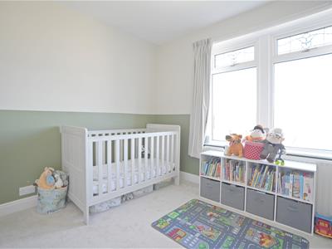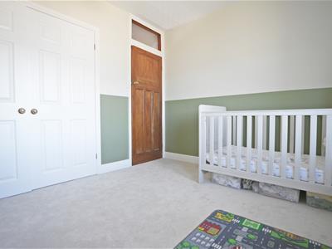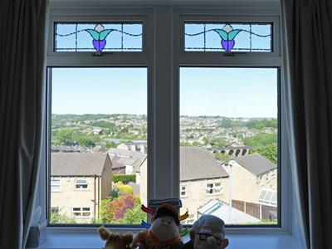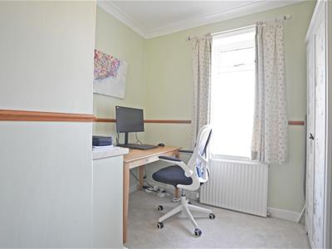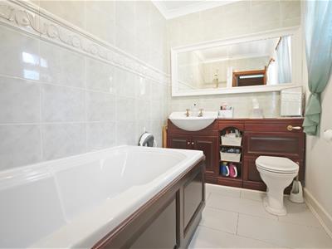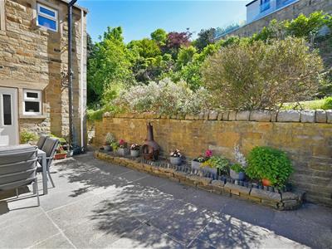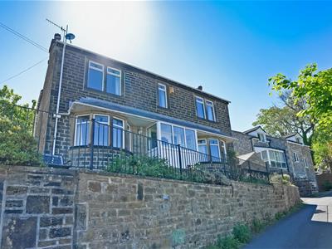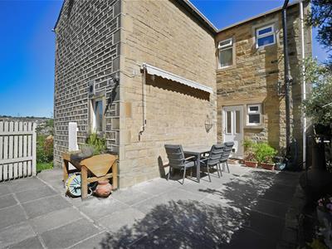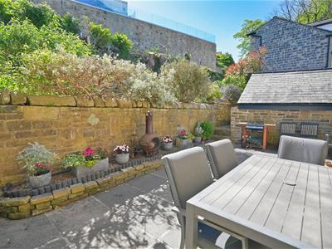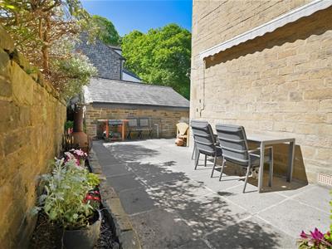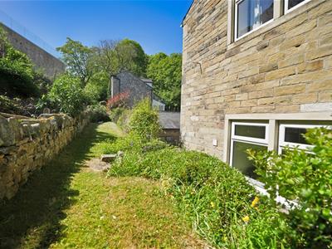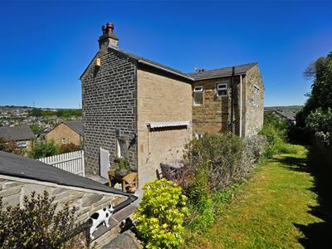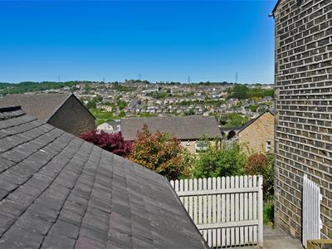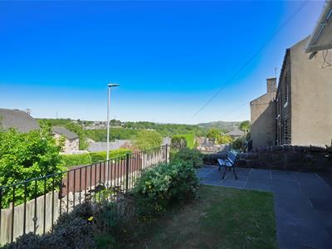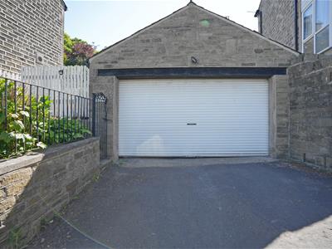
Edkins & Holmes Property Management
6A Stainland Road,
Greetland
Halifax,
West Yorkshire
HX4 8AD
Woodside View, Greetland, Halifax
£370,000
4 Bedroom House - Detached
- Four Bedroom Detached Property
- With Breathtaking Rural Views
- Two Generous Reception Rooms
- Dining Kitchen
- W.C. / Utility Room
- Detached Double Garage
- Off Road Parking For Two Cars
- Large Private Patio Area To The Rear And Additional Lawned Area Above
- Patio And Lawned Area With Shrubbery To The Front
Nestled in the heart of the ever-popular area of West Vale, Greetland, this beautifully presented four-bedroom detached home offers spacious living, modern comforts, and breathtaking rural views.
Occupying an elevated position, the property boasts far-reaching countryside vistas and enjoys a quiet yet convenient setting, perfect for families and professionals alike.
Internally, the home comprises two generous reception rooms, ideal for both relaxed living and formal entertaining. The contemporary kitchen, which was fully refurbished in 2022, has been thoughtfully designed with quality fixtures, ample storage, and sleek surfaces—perfect for modern day living.
Upstairs, the four bedrooms offer flexible accommodation, with potential for home office or guest space.
Externally, the property benefits from a detached garage and off-road parking for two cars, with well-maintained gardens that make the most of the picturesque setting.
Entrance Porch
Tiled floor. Bank of UPVC windows to the front and side elevations. UPVC door to front elevation.
Lounge
6.632 x 3.941 (21'9" x 12'11")Spacious lounge benefiting multi fuel stove and stained glass internal door. Two radiators. UPVC double glazed bay window to front elevation.
Dining Room
3.912 x 3.786 (12'10" x 12'5")Coal effect, living flame gas fire with surround. Radiator. UPVC double glazed bay window to front elevation. UPVC double glazed window to side elevation.
Dining Kitchen
3.894 x 2.796 (12'9" x 9'2")Fully refurbished in 2022 is the fitted kitchen with a range of wall and base units. Quartz work surfaces. Breakfast bar. Stainless steel one and a half bowl sink. Eye level Neff double multifunctional ovens (oven, grill, microwave). Neff Induction hob. Designer cooker hood. Integral dishwasher. Tiled floor with underfloor heating. Combi boiler (installed in 2022). Radiator. Double glazed windows to side and rear elevations.
Rear Entrance Hall
With access to rear garden. Composite door to rear elevation.
W.C. / Utility
Wash hand basin. Low flush W.C. Tiled floor. Plumbing for washing machine. Underfloor heating. UPVC double glazed window to side elevation.
Landing
Stairs leading from lounge.
Master Bedroom
3.735 x 3.948 (12'3" x 12'11")Period fireplace. Radiator. UPVC double glazed window to front elevation, giving far reaching viewings to the front.
Bedroom Two
3.074 x 3.846 (10'1" x 12'7")Double bedroom with walk-in wardrobe with shelves and hanging space. Period fireplace. Radiator. UPVC double glazed window to front elevation giving far reaching viewings to the front.
Bedroom Three
2.826 x 3.914 (9'3" x 12'10")Double bedroom. Radiator. Two double glazed window to side and rear elevations.
Bedroom Four
2.956 x 2.723 reducing to 1.681 x 1.837 (9'8" x 8'Radiator. Loft access. UPVC double glazed window to front elevation giving far reaching viewings to the front.
Bathroom
Vanity unit with wash hand basin and low flush W.C. Bath with shower above. Partially tiled walls. Tiled flooring. Radiator. Two double glazed windows to side elevation.
Garage
4.832 x 4.909 (15'10" x 16'1")Detached double garage with power and light, and with overhead storage.
Parking
Off road parking for two vehicles.
Front Garden
Patio and lawned area with shrubbery. With far reaching views to the front.
Rear Garden
Large private patio area and additional lawned area above.
Please Note:
The postal address of the property is Woodside View but the road access and parking is on Feather Bed Lane. If using a Sat Nav to find the property, please enter Feather Bed Lane, Halifax. Do not use the postcode.
Council Tax Band
C
Location
To find the property, you can download a free app called What3Words which every 3 metre square of the world has been given a unique combination of three words.
The three words designated to this property is: phones.earth.loving
Disclaimer
DISCLAIMER: Whilst we endeavour to make our sales details accurate and reliable they should not be relied on as statements or representations of fact and do not constitute part of an offer or contract. The Seller does not make or give nor do we or our employees have authority to make or give any representation or warranty in relation to the property. Please contact the office before viewing the property to confirm that the property remains available. This is particularly important if you are contemplating travelling some distance to view the property. If there is any point which is of particular importance to you we will be pleased to check the information for you. We would strongly recommend that all the information which we provide about the property is verified by yourself on inspection and also by your conveyancer, especially where statements have been made to the effect that the information provided has not been verified.
We are not a member of a client money protection scheme.
Energy Efficiency and Environmental Impact
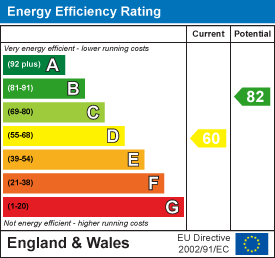
Although these particulars are thought to be materially correct their accuracy cannot be guaranteed and they do not form part of any contract.
Property data and search facilities supplied by www.vebra.com
