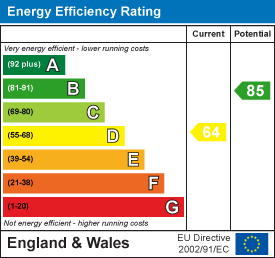
34 High Street
Biddulph
Staffordshire
ST8 6AP
Mow Cop Road, Stoke-On-Trent
Offers Over £260,000
2 Bedroom House - Semi-Detached
- Stone-Built Two Bedroom Cottage
- Two Reception Rooms Including Lounge-Diner with Multi-Fuel Fire
- Elevated Position with Extensive Frontage & Abundant Parking
- Modern Kitchen & Bathroom
- Tiered Landscaped Garden
- Cedar-Clad Garden Room – Fully Insulated with Air Source Heat Pump
- Direct Gated Access to Mow Cop Castle & Spectacular Views
- **Video tour available**
**WATCH OUR VIDEO TOUR** Nestled in an elevated position on the historic heights of Mow Cop, Dove Cottage is a charming two-bedroom stone-built residence that blends characterful charm with modern comfort — all set within a truly enviable location.
Offering an extensive frontage providing ample off-road parking & separate accommodations for a caravan/motorhome. This picturesque cottage enjoys panoramic views and direct gated access to Mow Cop Castle, placing countryside walks and dramatic landscapes quite literally on your doorstep.
Internally, the property offers a thoughtful layout comprising two spacious reception rooms, including a welcoming lounge-diner with a multi-fuel stove, perfect for cosy evenings and relaxed entertaining. The modern kitchen and contemporary bathroom offer a stylish contrast to the cottage’s rustic appeal, delivering convenience without compromising character.
The rear reception room offers versatile use for an office, dining room or playroom with patio doors leading out onto the private courtyard.
With parts believed to originally date back to the 1800s, this character home seamlessly blends heritage, charm and modern living whilst retaining their original period structure. The exposed stone, oak beams, traditional nooks, offer a nod to the properties original era, coupled with the warmth of a traditional stone fireplace & multi-fuel stove nestled within in the inviting lounge-diner.
To the rear, the landscaped tiered garden provides a private haven with breathtaking & far reaching views which can also be viewed from the front facing accommodation. The gardens are designed for both relaxation and entertaining stocked with features plants, shrubs & mature trees.
A standout feature is the newly built cedar-clad garden room — fully insulated and fitted with an air source heat pump, offering year-round usability as a home office, studio or guest space.
Entrance Porch
1.25m x 1.29m (4'1" x 4'2")UPVC external door to the side elevation, UPVC double glazed windows to the front and side elevations, tiled flooring.
Living Room
5.55m x 3.77m (18'2" x 12'4" )UPVC double glazed window to the front elevation, feature fireplace with gas fire, stone mantle and tiled hearth, two radiators, quarry tiles flooring, under stairs storage cupboard.
Kitchen
3.7m x 2.44m (12'1" x 8'0")UPVC double glazed window to the front elevation, fitted units to the base and eye level with a wood effect worktop over, stainless steel sink and drainer with a chrome mixer tap, electric hob and oven, tiled splash backs, radiator, and tiled flooring.
Bathroom
1.85m x 2.74m (6'0" x 8'11" )UPVC double glazed window to the side and rear elevations, bath with a chrome shower fitment over, WC with a push flush, pedestal sink, tiled flooring, and part tiled walls.
Inner Hallway/ Office
2.09m x 3.77m (6'10" x 12'4")UPVC double glazed windows to the rear elevations, uPVC double doors to the side elevation, tiled flooring, radiator, and stairs to the first floor.
Utility Room
2.28m x 1.62m (7'5" x 5'3" )UPVC external door to the side elevation, plumbing for a washing machine.
Landing
Loft Access
Bedroom One
2.99m x 3.95m (9'9" x 12'11" )UPVC double glazed window to the front elevation, and a radiator
Bedroom Two
2.37m x 2.82m (7'9" x 9'3" )UPVC double glazed window to the rear elevation and a radiator.
Externally
To the front of the property is a larger than average cottage style garden with a bay providing off road parking ideal for a caravan or motorhome, in addition to a long drive providing an abundance of parking edge with mature shrubs and plants.
To the rear of the property is a pretty tiered garden providing a low maintenance space with an abundance of flowering shrubs and trees, which also features a stunning newly built cedar clad garden room, which is fully insulated and fitted with an air source heat pump, offering all year round usability as a home offer, study or guest space.
Energy Efficiency and Environmental Impact

Although these particulars are thought to be materially correct their accuracy cannot be guaranteed and they do not form part of any contract.
Property data and search facilities supplied by www.vebra.com





















































