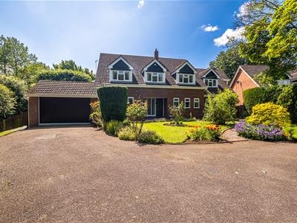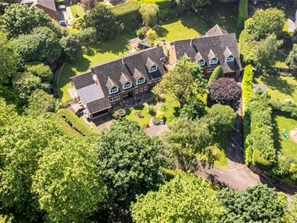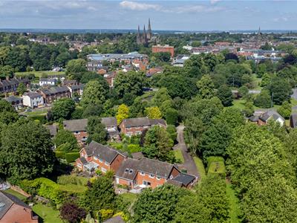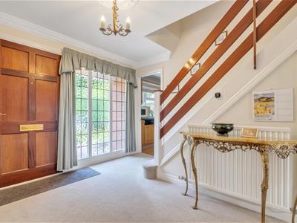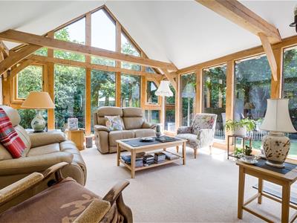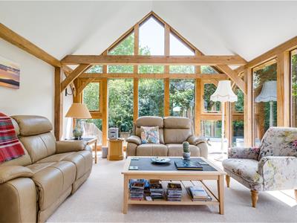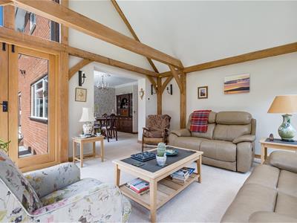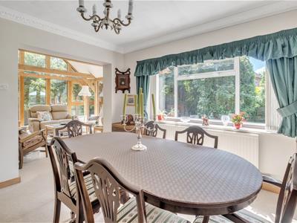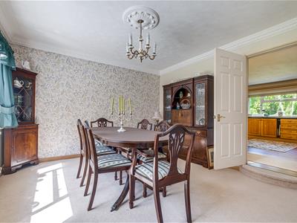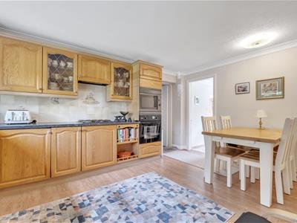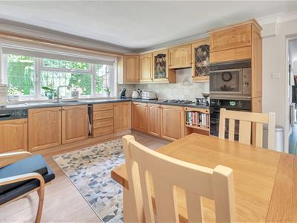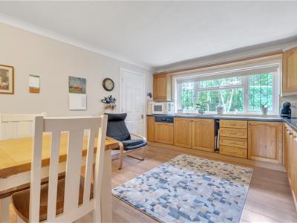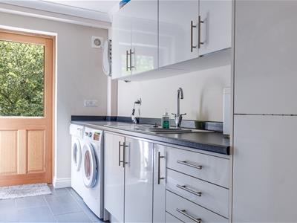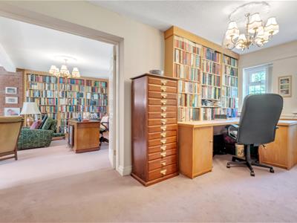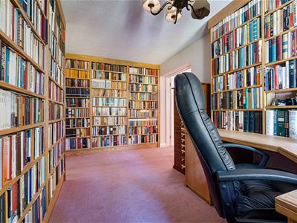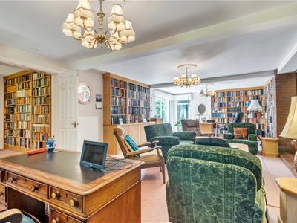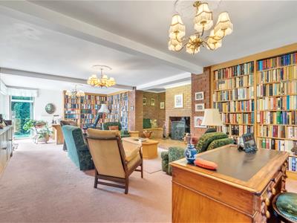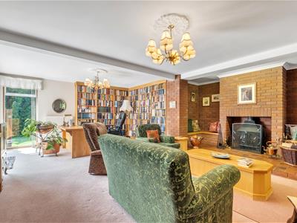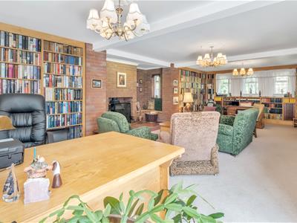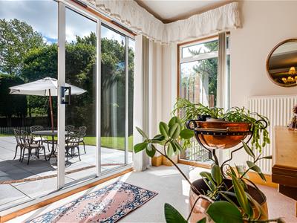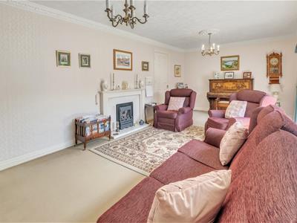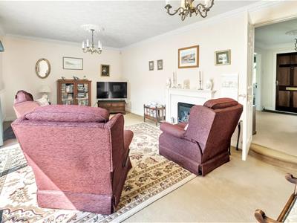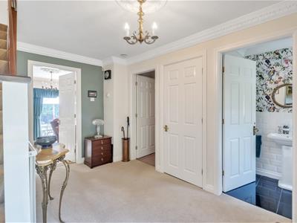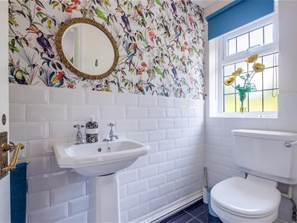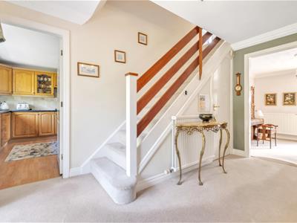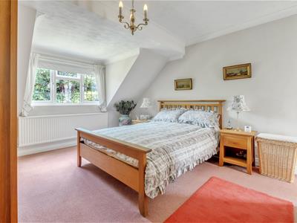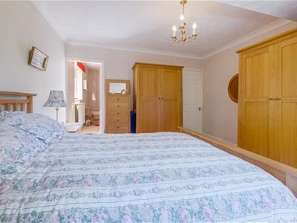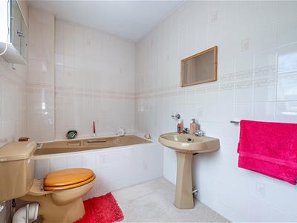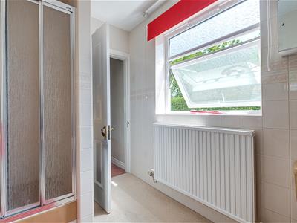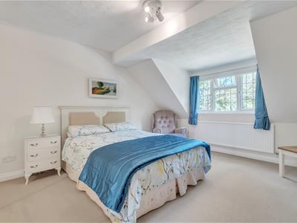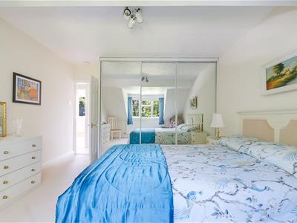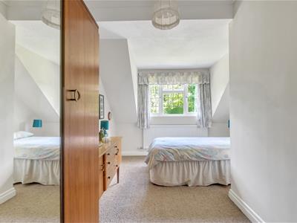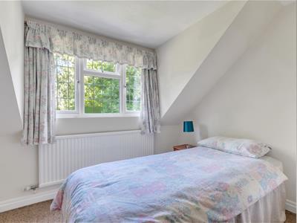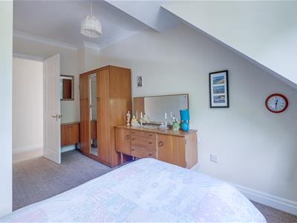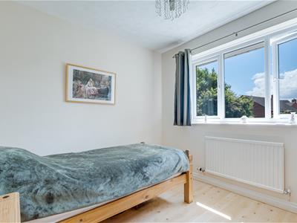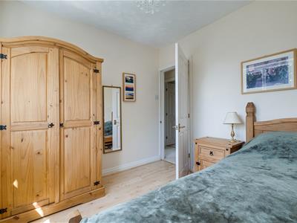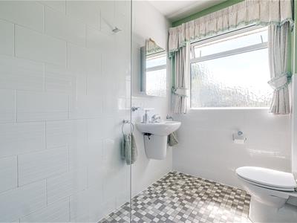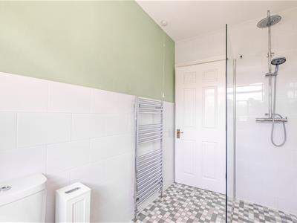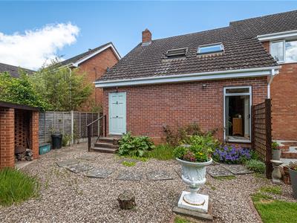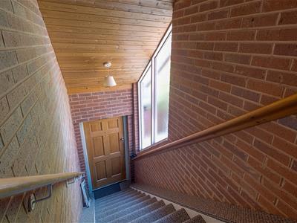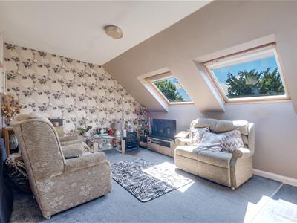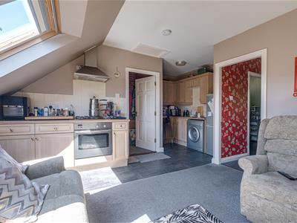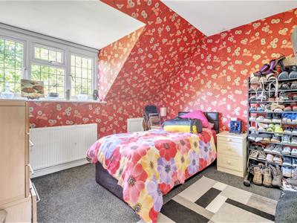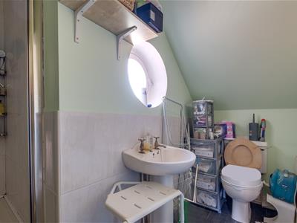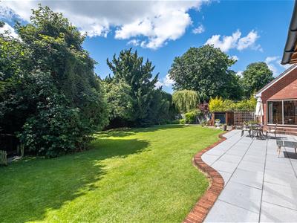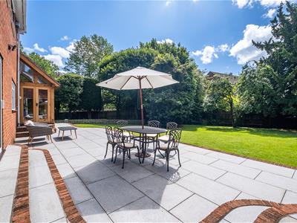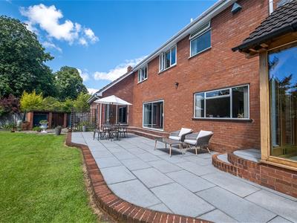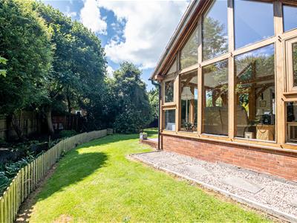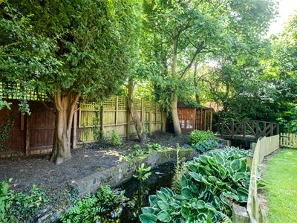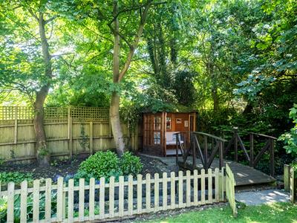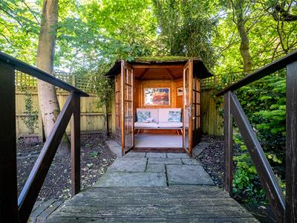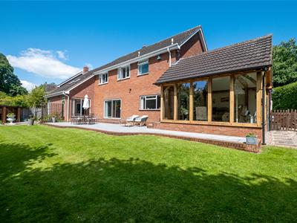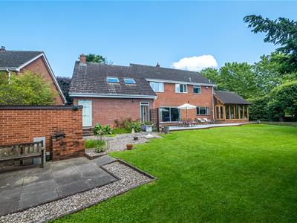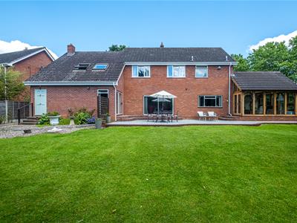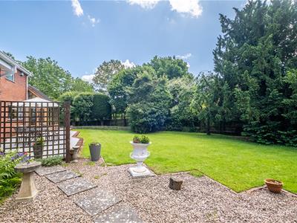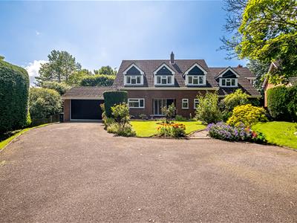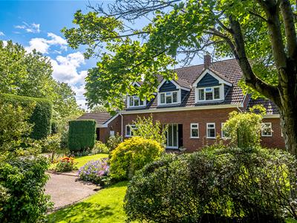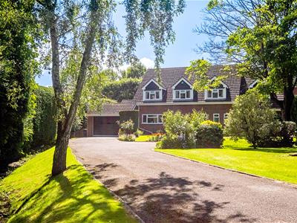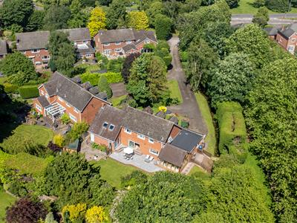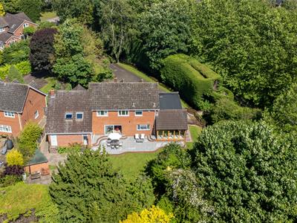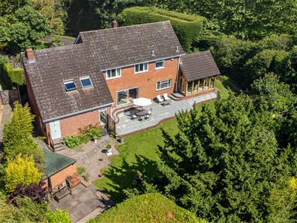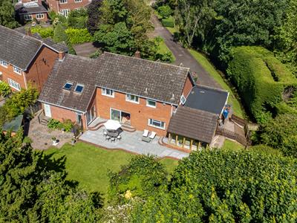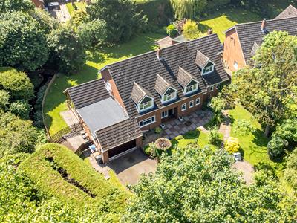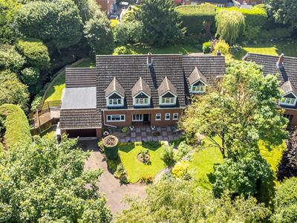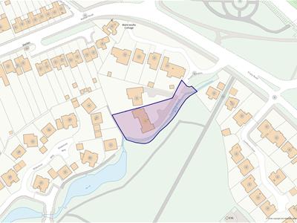
5 Main Street, Whittington
Lichfield
Staffs
WS14 9JU
Friary Gardens, Lichfield
£1,095,000
6 Bedroom House - Detached
A rare opportunity to acquire a thoroughly impressive family home on this select private development of just six dwellings, occupying an attractive 'parkland style' plot of some 0.43 acres in a secluded and wonderfully private setting, with Trunkfield Brook running along its eastern boundary. Real 'Wind In The Willows' stuff, with the hypnotic striking of Friary Clock Tower reminding you that you are only a 'skimmed pebble' away from Lichfield's vibrant City Centre. Offered for sale with no onward chain, the house itself extends to nearly 3,500 square feet of accommodation, including a self contained one bedroom apartment with separate access. The main house offers wonderfully flexible family accommodation over two floors with the ground floor boasting an opulent oak framed garden room opening to a formal dining room, a striking library specifically built to indulge the current owners passion which could easily be used as a formal drawing room. The bespoke library shelving continues in to the study which also lends itself to multiple uses. A second living room gives access to the rear garden and a breakfast kitchen, utility room and guest cloakroom complete the extensive ground floor space. The first floor then provides five bedrooms and two bathrooms. In addition the annexe has private access to the rear, a living and dining space with kitchen, bedroom with fitted wardrobes and a shower room. Not to mention its own parking space. The annexe offers great AirBnB potential for those looking for an additional income.
If all of this was not enough we believe the parkland style of the garden is the real treat. Manicured lawns to the front and rear are interspersed with stylishly planted beds and borders and the melodic trickle of Trunkfield Brook transports you to a more rural setting. This exceptional package is then completed with an integral double garage and extensive driveway parking
GROUND FLOOR
• Spacious Entrance Hall With Storage Cupboards
• Guest Cloakroom
• Kitchen Diner
• Utility Room With Access To Garage & Garden
• Formal Dining Room Opening To...
• High Quality Oak Framed Garden Room
• Living Room With Access To Rear Garden
• Study With Bespoke Shelving
• Opulent 32ft Library Or Living Room With Extensive Bespoke Shelving & Log Burner
FIRST FLOOR
• Landing With Airing Cupboard
• Principal Bedroom
• En Suite Bathroom
• Bedroom Two With Fitted Wardrobes
• Bedroom Three
• Bedroom Four
• Bedroom Five
• Family Shower Room
ANNEXE ACCOMMODATION
• Separate Access To Rear
• Stairs Rising To Landing
• Open Plan Living & Dining Area Opening To...
• Kitchen Area
• Bedroom With Fitted Wardrobes
• Shower Room
• Allocated Parking Area & Garden Space
OUTSIDE
• Attractive Approach Driveway Flanked By Manicured Lawns & Hedging
• Established & Beautifully Presented Front Gardens
• Trunkfield Brook Stylishly Landscaped Within The Garden Running The Entire Length Of The Plot
• Extensive Private Driveway Parking
• Integral Double Garage With Electric Roller Door
• South West Facing Rear Garden With Shaped Lawn & Extensive Patio Seating Areas
• Wonderfully Private Aspect With Established Borders
• Ornamental Bridge Over Trunkfield Brook Leading To Summer House
• Brick Garden Store
Although these particulars are thought to be materially correct their accuracy cannot be guaranteed and they do not form part of any contract.
Property data and search facilities supplied by www.vebra.com
