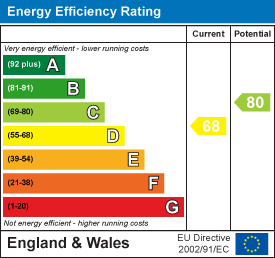
12 Castle Street
Llangollen
LL20 8NU
Maes Y Glyn, Glyndyfrdwy
Price £299,950
4 Bedroom House - Detached
- SUBSTANTIAL FOUR BEDROOM DETACHED FAMILY HOME
- BAY WINDOW LOUNGE; DINING ROOM OPEN TO GARDEN
- FITTED KITCHEN: MATCHING UTILITY ROOM: W.C
- FOUR DOUBLE BEDROOMS; MASTER WITH EN-SUITE
- INTEGRAL GARAGE; DRIVE & PARKING; SUNNY ASPECT REAR GARDEN
- ENERGY RATING D(68): NO CHAIN
A well appointed and spacious four double bedroom detached family home is centrally located within a small cul de sac development and enjoys views from the front across the valley and over farmland to the rear. The accommodation briefly comprises welcoming entrance hall, lounge opening into dining room with patio doors into the rear garden, fitted kitchen and utility, cloakroom. The first floor spacious landing leads to the master en-suite bedroom, further three double bedrooms and family bathroom. Externally there is a private drive to front with ample parking and enclosed sunny aspect rear garden. NO CHAIN
Location
The village of Glyndyfrdwy is situated five miles to the west of Llangollen, on the main A5. The village provides a most appealing residential location with picturesque views over the Dee Valley and a station on the Llangollen railway. Easy daily commuting to the major commercial and industrial centre to the east is provided by the A5, whilst to the west there is the magnificent Snowdonia National Park, and the inland water sports centre of Bala.
Accommodation
With UPVC clad ceiling and halogen spotlight. Through lead light glazed UPVC door to:-
Entrance Hall
Welcoming entrance hall, security alarm control panel, smoke detector, staircase to first floor off. From the entrance hall an internal personal door leads to the integral garage offering versatile use.
Cloakroom
White suite of w.c. and wash hand basin with mixer taps and tiled splashback, tiled floor, radiator, extractor fan.
Lounge
4.83 x 4.06 (15'10" x 13'3")Square bay window to front, electric fire in surround, radiator. Double Georgian glazed doors connect to the:-
Dining Room
3.79 x 2.27 (12'5" x 7'5")Double glazed French doors opening to the rear garden, radiator.
Kitchen
2.90 x 2.27 (9'6" x 7'5")Fitted to three walls with oak "Four Seasons" units including an inset 1½ bowl single drainer sink unit having mixer taps and cupboard below. Eye level built in oven and grill with cupboards under and over. Separate five-ring propane gas hob with extractor hood above. Integrated dishwasher and tall fridge freezer. Matching suspended wall cabinets with pelmets and cornices, tiled surrounds to working areas, ceramic tiled floor, radiator, double glazed window and halogen downlighters to ceiling.
Utility Room
2.90 x 1.66 (9'6" x 5'5")Fitted with units to match the kitchen to include a stainless steel single drainer sink unit with mixer taps and cupboards below, plumbing for washing machine, tall storage cupboard, suspended wall cabinet, tiled surrounds and ceramic tiled floor. Radiator, half double glazed door to rear and double glazed window, extractor fan.
On The First Floor
Pine staircase with turned spindles and pine hand rail to:-
Landing
12'2 x 6'1 overall.Ceiling hatch with ladder to part boarded roof space with electric light and power socket. Radiator, built in shelved airing cupboard with radiator and security alarm control panel.
Master Bedroom Suite
3.76 x 4.03 (12'4" x 13'2")Window to front, enjoying far reaching views, radiator.
En-Suite Shower Room
Shower tray in tiled cubicle with thermostatic mixer shower unit, pedestal wash basin, close coupled w.c. Tiled walls, chorme ladder radiator, double glazed window, extractor fan.
Bedroom Two
3.12 x 3.78 (10'2" x 12'4")UPVC double glazed window to front offering views over the countryside, radiator.
Bedroom Three
2.90 x 3.00 (9'6" x 9'10")UPVC double glazed window to rear, radiator.
Bedroom Four
3.37 x 2.58 (11'0" x 8'5")Double glazed window to rear, radiator.
Family Bathroom
White suite comprising a corner panelled bath with moulded seat, mixer taps and hand shower off. Pedestal wash basin, close coupled w.c. Walls tiled to ceiling with chrome ladder radiator, double glazed window and extractor fan.
Outside
The house is approached over a tarmacadam driveway providing ample parking. There is a small lawned garden to the front with paved paths either side of the house leading through screen-gates to an enclosed rear garden, which enjoys afternoon sunshine and has a paved patio area with lawn beyond. Utility area with oil storage tank and propane gas storage tank. The rear garden is enclosed for a safe family environment.
Integral Garage
4.95 x 2.97 (16'2" x 9'8")With roller shutter up & over door, electric light and power sockets.
Energy Efficiency and Environmental Impact


Although these particulars are thought to be materially correct their accuracy cannot be guaranteed and they do not form part of any contract.
Property data and search facilities supplied by www.vebra.com
















