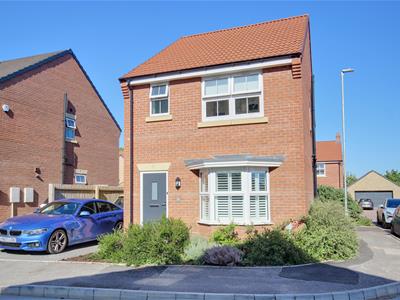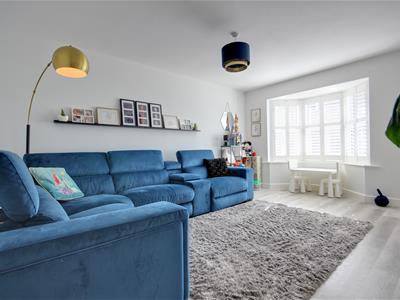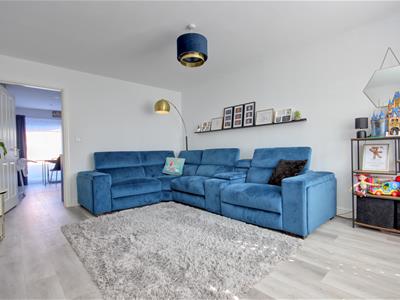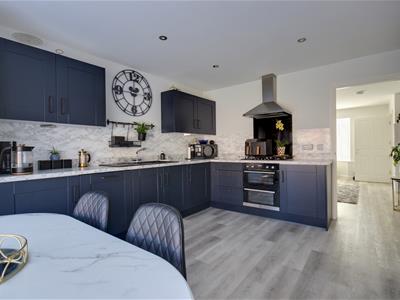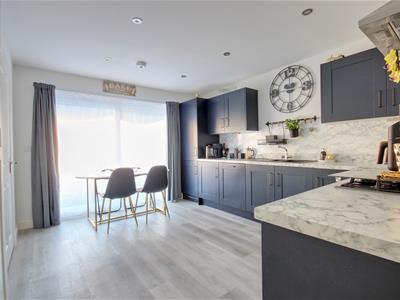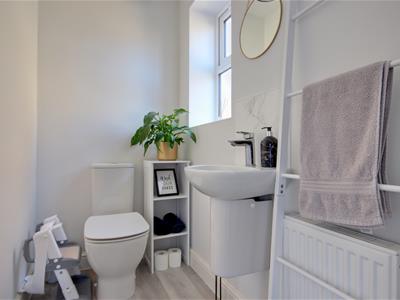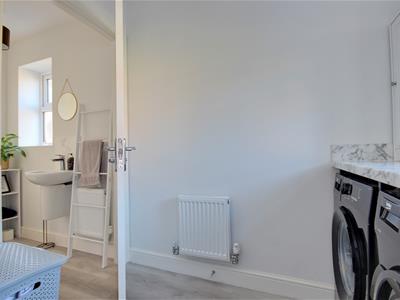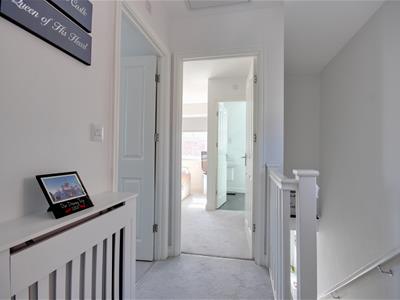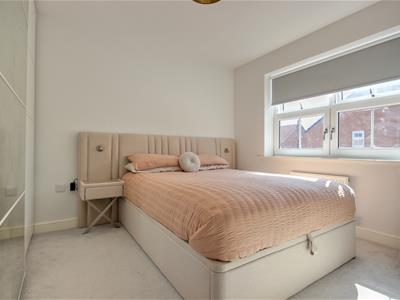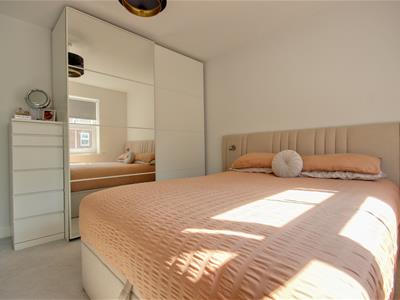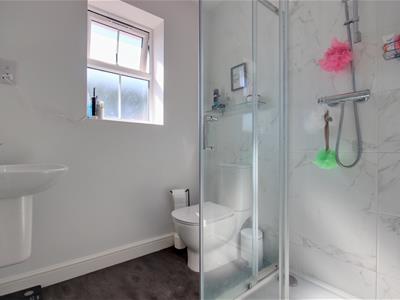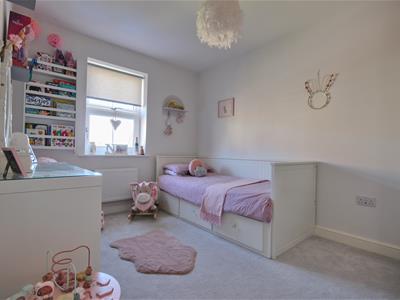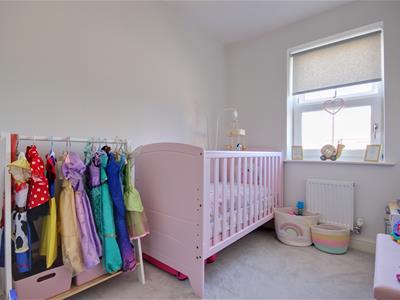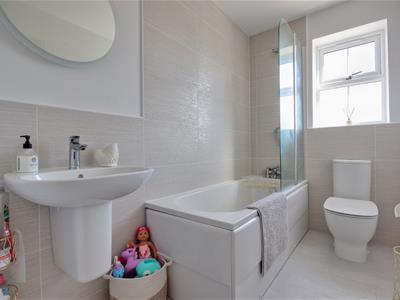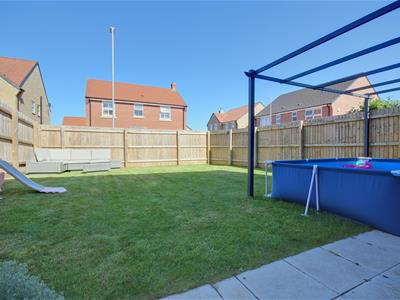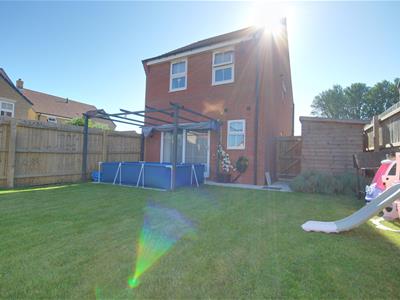
Grindell House
Beverley
Yorkshire
HU17 8DB
Bluebell Drive, Leven
£265,000
3 Bedroom House - Detached
- Detached three bed family house.
- Corner plot position.
- Stylish kitchen and bathrooms.
- Master bedroom with en-suite.
- Off-street parking on drive.
- Less than three year old modern property.
- Carpets to all bedrooms.
- Council Tax Band: C
- EPC Rating: B
Better than new? A three year old Peter Ward house on a superb corner plot.
In move-in condition and having rectified the snags that come with all modern properties, this three year old Peter Ward home is possibly better than new?
With a lovely modern layout and benefiting from a generous sized living room and well proportioned dining kitchen, the property also has utility room and cloak room at ground floor level. To the first floor is the master bedroom with an en-suite shower room, two further bedrooms and a house bathroom.
Situated on a generous sized corner plot and having the benefit of a side drive, viewing is highly recommended.
LOCATION
The property is located on Bluebell Drive, a modern development built by Peter Ward Homes that lies off Hornsea road. Situated on a corner plot position on the corner of Blacksmith Place and Bluebell Drive, the property is in a convenient location not only to access the broad array of amenities on offer in this sort after village but also the major road network.
THE PROPERTY COMPRISES
GROUND FLOOR
ENTRANCE HALL
1.75m x 1.14m (5'9" x 3'9)With modern composite front door with glass panel, attractive LVT flooring which flows through all of the ground floor accomodation and stairs to the first floor accommodation.
LIVING ROOM
4.57m x 3.73m (15' x 12'3")Bay window to front elevation and cupboard understairs.
DINING KITCHEN
4.14m x 3.30m (13'7" x 10'10")A very well proportioned room with a stunning kitchen with modern blue fronts and quartz style laminate work surfaces. Five ring gas hob with extractor over and glass splashback, one-and-a-half bowl sink and drainer, integrated oven, grill, fridge, freezer, dishwasher and patio doors opening onto the rear garden.
UTILITY
2.21m x 1.30m (7'3" x 4'3")Space and plumbing for washing machine and tumble dryer and window to rear elevation.
CLOAKROOM
1.78m x 1.07m (5'10" x 3'6")Two piece sanitary suite comprising close coupled WC and wall hung hand wash basin.
FIRST FLOOR
LANDING
With storage cupboard and window to side elevation.
BEDROOM 1
3.51m x 3.73m reducing to 2.82m (11'6" x 12'3" redWindow to front elevation.
EN SUITE SHOWER ROOM
With a three piece sanitary suite comprising wall hung hand wash basin with semi-pedestal, close couple WC, corner shower enclosure, partially tiled walls and window to front elevation.
BEDROOM 2
3.53m x 2.62m (11'7" x 8'7")Window to rear elevation.
BEDROOM 3
2.49m x 2.01m (8'2" x 6'7")Window to rear elevation.
BATHROOM
2.62m x 1.55m (8'7" x 5'1")Three piece sanitary suite comprising wall hung hand wash basin with semi-pedestal, panelled bath, close couple WC, partially tiled walls, window to side elevation.
OUTSIDE
FRONT GARDEN
The front garden has been laid under decorative bark chippings for ease of maintenance and a brick set drive leads down the side of the property and provides parking for at least two cars. EV charging point. A gate thereafter leads into the rear garden.
REAR GARDEN
The rear garden benefits from the corner plot position and is a generous size for a property of this type. Largely lawned with a fenced perimeter, there is a patio area adjacent to the dining kitchen.
SERVICES
All mains services are available or connected to the property.
CENTRAL HEATING
The property benefits from a gas fired central heating system with radiators to all rooms.
DOUBLE GLAZING
The property benefits from uPVC double glazing.
TENURE
We believe the tenure of the property to be Freehold (this will be confirmed by the vendor's solicitor).
FINANCIAL SERVICES
Quick & Clarke are delighted to be able to offer the locally based professional services of PR Mortgages Ltd to provide you with impartial specialist and in depth mortgage advice. With access to the whole of the market and also exclusive mortgage deals not normally available on the high street, we are confident that they will be able to help find the very best deal for you.
Take the difficulty out of finding the right mortgage; for further details contact our Beverley office on 01482 886200 or email beverley@qandc.net
Energy Efficiency and Environmental Impact

Although these particulars are thought to be materially correct their accuracy cannot be guaranteed and they do not form part of any contract.
Property data and search facilities supplied by www.vebra.com
