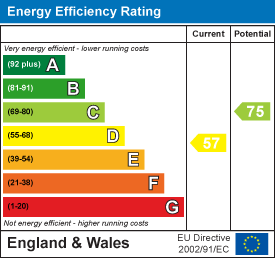
4 Barker Street
Shrewsbury
Shropshire
SY1 1QJ
Shore Bank House, Shore Lane, Cressage, Shrewsbury, SY5 6BS
£750,000 Offers Invited
4 Bedroom House - Detached
- Spacious, much improved detached family home
- Four bedrooms, en suite and bathroom
- Three reception rooms, garden room
- Newly fitted kitchen with appliances
- Garage and ample parking
- Well stocked wrap around gardens
- Open fields to the rear
- Extensive renovation works throughout
- Pleasant and slightly elevated position
This spacious, well appointed and much improved, four bedroom detached family home provides well planned accommodation briefly comprising; entrance hall, cloakroom, lounge, sitting room, dining room, garden room, kitchen. Master bedroom with en suite bathroom, three further bedrooms, bathroom and separate wc. Laundry room. Double garage and ample parking. Neatly kept and well stocked wrap around gardens. The property has undergone extensive renovation works to include; re-decoration throughout, new windows and doors, new light fittings, newly fitted column radiators, new kitchen and Burlington and Robert Welch bathroom fittings. The property also benefits from oil fired central heating and double glazing.
The property is pleasantly situated in the pretty village of Cressage which lies between Shrewsbury and Bridgnorth. The village offers a range of amenities including a primary school, Church, village hall, doctors surgery, village shop and bus service.
A spacious and well appointed four bedroom detached family home.
INSIDE THE PROPERTY
ENTRANCE HALL
Recently redecorated
New light fittings
Herringbone flooring
Staircase descending to:
BASEMENT LAUNDRY ROOM
1.85m x 0.86m (6'1" x 2'10")
CLOAKROOM
LOUNGE
7.60m x 3.71m (24'11" x 12'2")Newly fitted Edwardian fire surround.
SITTING ROOM
3.79m x 3.65m (12'5" x 12'0")New fire surround
DINING ROOM
4.02m x 3.65m (13'2" x 12'0")Newly fitted fireplace
Store units
Bi-fold doors to:
GARDEN ROOM
Enjoying open views over the garden and neighbouring fields
French doors to rear garden
KITCHEN
4.71m x 2.93m (15'5" x 9'7")Newly fitted with a range of matching wall and base units
Integrated appliances
Walk in Pantry cupboard
GALLERIED STAIRCASE rising from entrance hall to FIRST FLOOR LANDING
MASTER BEDROOM
5.40m x 3.58m (17'9" x 11'9")
EN SUITE BATHROOM
Newly fitted with Burlington and Robert Welch Fittings to include;
Bath with ball and claw feet with Drench mixer shower over and shower screen
Wash hand basin, wc
BEDROOM 2
4.04m x 3.65m (13'3" x 12'0")
BEDROOM 3
3.76m x 3.65m (12'4" x 12'0")
BEDROOM 4
2.71m x 2.00m (8'11" x 6'7")
BATHROOM
Newly fitted with Burlington and Robert Welch fittings to include;
Free standing roll top bath with ball and claw feet and shower attachment
Walk in shower
Wash hand basin
SEPARATE WC
OUTSIDE THE PROPERTY
DOUBLE GARAGE
This is currently divided into a home gym/store area and garage.
The property is approached over a spacious driveway providing ample parking and access to the garage. The property is enclosed on all sides by mature hedging providing privacy.
Well stocked and well maintained gardens wrap around the property and are mainly laid to lawn with good sized paved patio area, vegetable plots.
Energy Efficiency and Environmental Impact

Although these particulars are thought to be materially correct their accuracy cannot be guaranteed and they do not form part of any contract.
Property data and search facilities supplied by www.vebra.com














































