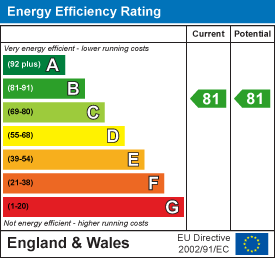
3 Vision Park
Queens Hills
Norwich
NR8 5HD
Falcon Crescent, Costessey
Price Guide £170,000
2 Bedroom Apartment
- Second Floor
- Apartment
- Open Plan Living
- Kitchen
- Ensuite
- Bathroom
- Allocated Parking
- Well Presented
- Two Bedrooms
- Entrance Hall
Welcome to the sought-after development of Queens Hills in Costessey, this exquisite second-floor apartment offers a perfect blend of modern living and convenience. Built in 2016, the property boasts a secure entrance hall that leads to a staircase, providing access to all floors. Upon entering, you are greeted by a private hall that opens into a bright and airy open-plan living space, seamlessly connecting the kitchen and a generous sitting area. This inviting space is ideal for entertaining, featuring double doors that lead to a charming Juliet balcony, allowing natural light to flood the room.
The apartment comprises two well-proportioned bedrooms, with the principal bedroom benefiting from a spacious ensuite shower room. The modern family bathroom is equipped with both a bath and a shower, offering flexibility to suit your preferences.
Meticulously maintained, this stunning home requires no further work—simply switch on the kettle and settle in. Additionally, the property includes parking for one vehicle, enhancing its appeal.
Conveniently located, you will find local shops and a retail park just a mile away, along with excellent bus routes and easy access to the A47, hospital, and university. With the added advantage of no onward chain, this property is an exceptional opportunity not to be missed. Come and experience the charm of this delightful apartment for yourself.
Entrance Hall
Entrance door, cupboard and doors to the sitting room, bedrooms and the bathroom.
Sitting Room
4.37m x 4.14m (14'4 x 13'7)Sealed unit double glazed window to the side with sealed unit double glazed double doors to the front with Juliet balcony, radiator and opening through to the kitchen. Wood effect contemporary flooring. Plenty of natural light to this perfect living space along with room for a sizable table and chairs.
Kitchen
2.67m x 2.64m (8'9 x 8'8)Sealed unit double glazed sky light, range of both base and wall mounted units, sink unit, integrated appliances to include, hob, oven and extractor fan along with a washing machine/dryer and fridge/freezer.
Principal Bedroom
4.39m max x 3.58m max (14'5 max x 11'9 max)Sealed unit double glazed window, double wardrobe, radiator and door to the ensuite.
Ensuite
Sealed unit double glazed window, shower cubicle, splashbacks, wc and wash hand basin.
Bedroom 2
2.84m max x 2.64m max (9'4 max x 8'8 max)Sealed unit double glazed window and radiator.
Bathroom
Sealed unit double glazed window, modern bathroom offering panel bath with shower over, partly tiled walls, wash hand basin and wc. Tiled flooring.
Outside
Communal gardens and an allocated parking space.
Energy Efficiency and Environmental Impact

Although these particulars are thought to be materially correct their accuracy cannot be guaranteed and they do not form part of any contract.
Property data and search facilities supplied by www.vebra.com















