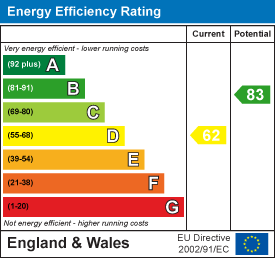
18-19 Union Street
Ryde
Isle Of Wight
PO33 2DU
The Mall, Brading, PO36 0BY
Guide Price £205,000
2 Bedroom House
- A Charming Period Terraced Cottage
- 2 Double Bedrooms (Fitted Cupboards)
- Attractive Sitting Room with Log Burner
- Smart Recently Installed Kitchen
- Downstairs Shower Room/WC
- Elevated Position - Superb Views
- Large Decked/Lawned Gardens
- Close to Brading Downs/Amenities
- Freehold * Council Tax Band: B
- EPC Rating: D
DELIGHTFUL COTTAGE, GARDENS AND VIEWS!
Sitting within an elevated position to enjoy the FABULOUS VIEWS towards Culver Downs, this very charming terraced cottage has been lovingly restored by the current owner (including new roof) and offers comfortable accommodation to include a welcoming entrance porch, well proportioned sitting room with open aspect into the recently installed kitchen, a downstairs shower room plus, on the first floor, 2 DOUBLE BEDROOMS. Benefits include gas central heating and double glazing - plus its LARGE REAR GARDEN being a particular feature - with its lawn, patio and decked seating areas as well as outhouses. A short stroll leads down to the historic market town of Brading - with much of its 19th century architecture still in existence - also including modern day conveniences, bus stop plus highly reputable bars and eateries. For those enjoying the outside lifestyle, the Downs, marshes and countryside can be enjoyed - with the beautiful beaches of Yaverland and Sandown being a few minutes drive away. Viewing highly recommended.
ACCOMMODATION:
Accessed from The Mall, a gateway, steps and pathway lead to the double glazed entrance door into:
SUN PORCH:
Offering a lovely outlook towards Culver Downs, a large sun porch with laminate flooring and concealed radiator. Double glazed door to:
SITTING ROOM:
A lovely reception room with large window through to sun porch - which enjoys the lovely countryside beyond. Radiator. Fireplace recess with log burner and timber mantle. Opening and doorway to:
KITCHEN:
Smart modern kitchen comprising range of cupboard and drawer units with contrasting work surfaces over (including breakfast bar). Inset white sink unit. Integral appliances including electric oven and hob with extractor over plus Kenwood dishwasher. Space and plumbing for washing machine, fridge and freezer. Continuation of wood laminate flooring. Stairs leading to first floor. Obscured glazed window to shower room plus glazed door to:
REAR LOBBY:
Useful area with further storage units. Tiled flooring. Double glazed door to rear garden. Door to:
SHOWER ROOM:
Suite comprising recessed areas housing fully tiled shower cubicle, wash hand basin plus w.c. Tiled flooring. Radiator. Obscured window to rear.
FIRST FLOOR LANDING:
Carpeted landing with access to loft space. Doors to:
BEDROOM 1:
Good sized carpeted double bedroom with wonderful countryside/Downs views via double glazed window. Radiator. Sliding door to fitted wardrobe.
BEDROOM 2:
A second carpeted bedroom with double glazed window over-looking rear garden. Radiator. Airing cupboard housing Glow-worm gas boiler.
OUTSIDE:
For those enjoying the outside lifestyle, the gardens are a particular joy ... offering patio and decked seating areas - perfect for summer evening barbecues - with the rest being mainly laid to lawn with flower/shrub beds and fence/hedge borders. Large useful store plus, at the end of the garden a raised deck with timber outhouse. The front garden is mainly laid to lawn with hedge borders.
TENURE:
Freehold.
OTHER PROPERTY FACTS:
Council Tax Band: A (£1662)
Energy Performance Rating: D (62)
Listed Building: Very low
Conservation Area: Yes
Flood Risk: No
DISCLAIMER:
Floor plan and measurements are approximate and not to scale. We have not tested any appliances or systems, and our description should not be taken as a guarantee that these are in working order. None of these statements contained in these details are to be relied upon as statements of fact.
Energy Efficiency and Environmental Impact

Although these particulars are thought to be materially correct their accuracy cannot be guaranteed and they do not form part of any contract.
Property data and search facilities supplied by www.vebra.com
















