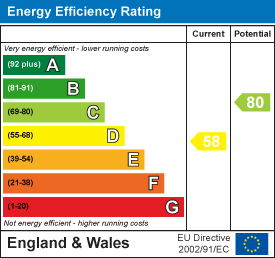
18-19 Union Street
Ryde
Isle Of Wight
PO33 2DU
Westfield Park, Ryde, PO33 3AB
Guide Price £465,000 Sold (STC)
3 Bedroom House - Detached
- Great Potential * Charming Seaside Home
- Requires Modernisation Throughout
- 2 Double Bedrooms plus Box Room/Study
- Open Plan Sitting & Dining Rooms
- Minutes from Town/Mainland Ferry Links
- Original Kitchen & 1st Floor Family Bathroom
- Large Sea Facing Balcony - Amazing Views
- Lovely Mature Gardens (approx 100 x 45ft)
- Garage * Beach Access/Private Slipway
- Freehold * EPC: Tbc * Council Tax Band: E
GREAT CHARM AND HUGE POTENTIAL WITHIN ENVIALBE SEASIDE SETTING!
A very appealing DETACHED HOUSE located in the ever sought after Westfield Park and offering fabulous SEA VIEWS plus the benefit of the residents' private slipway giving direct BEACH ACCESS. Externally, the first floor BALCONY and superb MATURE GARDENS (approximately 100 x 45ft) are great additions to Little Standon. Having been in the same family for many years, the absolute beauty and charm of this home is that, whilst being offered in impeccable order, it has not been modernised over the years, so now offers a new owner the chance to add their personal touch - and even extend (subject to usual consents) in keeping with other neighbouring residences. The accommodation currently comprises the welcoming hall, open plan arrangement of sitting and dining rooms (with French doors to outside), the original kitchen and downstairs w.c. plus 2-3 BEDROOMS (2 large doubles plus a single 'box' room - the latter ideal for a child's room or study). Additionally, the property benefits from GAS CENTRAL HEATING, a deep driveway plus GARAGE - ideal storage also for dinghies/water sports gear. In summary, with its desirable location and great potential, it is an ideal choice for anyone looking to create their DREAM HOME in a beautiful setting. NO CHAIN.
ACCOMMODATION:
Double glazed door to:
HALLWAY:
Welcoming hall with parquet flooring and stairs (with carpet runner) leading to first floor (with cupboard below). Radiator. Obscured internal window and door to sitting room. Further doors to dining room, kitchen and cloakroom.
DOWNSTAIRS WC:
Comprising w.c. and wash basin and obscured double glazed window to front.
SITTING ROOM:
A charming dual aspect room with double glazed windows to front and side. Parquet flooring beneath carpet. Attractive fireplace (unused). Radiator. Squared open arch to:
DINING ROOM:
A designated dining room with double glazed windows and French doors leading to rear garden. Continuation of parquet flooring (beneath carpet). Radiator. Wall light. Recessed cupboard. Hatch to kitchen.
KITCHEN:
The original coloured range of cupboard and drawer units with contrasting work surface and inset sink unit. Electric cooker point. Space for fridge. Double glazed window (over-looking rear garden) and door to outside.
FIRST FLOOR LANDING:
Carpeted landing with double glazed window to side. Door to airing cupboard housing hot water tank with immersion fitted. Doors to:
BEDROOM 1:
Very well proportioned triple aspect bedroom with double glazed windows to both sides and front plus door to BALCONY (see below). Fabulous views across Ryde Pier, the Solent and mainland beyond. Radiator.
BALCONY:
Good sized balcony with tiled floor and timber white painted 'railings'. The perfect spot to enjoy the morning sunshine and watch the busy Solent scene.
BEDROOM 2:
Another good sized bedroom with double glazed window to rear offering yet more lovely views over the gardens and Solent. Radiator.
BOX ROOM/STUDY:
A small L-shaped room - currently utilised as a single bedroom - with double glazed windows to side and front (including vertical blinds). Radiator.
BATHROOM:
Coloured suite of bath, wash basin and w.c. Door to deep eaves storage cupboard. Radiator and heated towel rail. Obscured double glazed window to rear.
GARDENS:
A real 'gardener's delight', this enclosed, well maintained rear garden (approximately 100ft x 45ft) offers a large lawned area plus an array of mature trees and shrubs. Shingled areas plus flower beds. Access to side. There is an open plan lawn to front.
DRIVEWAY:
Providing off-street parking and leading to garage.
GARAGE:
Single garage with up and over door, power and light. Electric meter. Wall mounted Viessmann gas boiler. Pedestrian door to rear garden. Window to side.
RESIDENTS' PRIVATE SLIPWAY:
A key to the barrier leading to the Westfield Park slipway. The perfect spot from where one has direct access to the beach - giving quick walking access to the sea front and mainland ferry terminals - or indeed to go swimming/kayaking/sailing!
TENURE:
Freehold.
OTHER PROPERTY FACTS:
Westfield Park Residents' Slipway: An annual residents' fee (£50) is payable for the upkeep/security of the slipway (John Rowel Management Company)
Conservation Area: No
Council Tax Band: E
Energy Performance Rating: Tbc
Flood Risk: No
Services: All mains: gas, electric and water
Sellers' Situation: No Chain
DISCLAIMER:
Floor plan and measurements are approximate and not to scale. We have not tested any appliances or systems, and our description should not be taken as a guarantee that these are in working order. None of these statements contained in these details are to be relied upon as statements of fact.
Energy Efficiency and Environmental Impact

Although these particulars are thought to be materially correct their accuracy cannot be guaranteed and they do not form part of any contract.
Property data and search facilities supplied by www.vebra.com





















