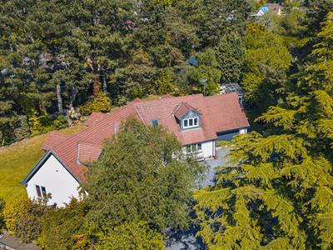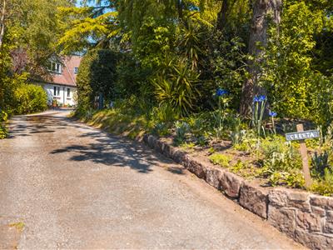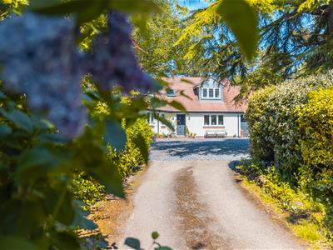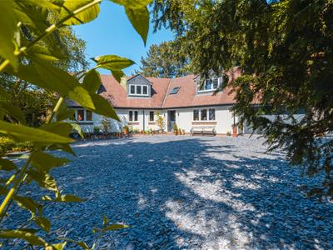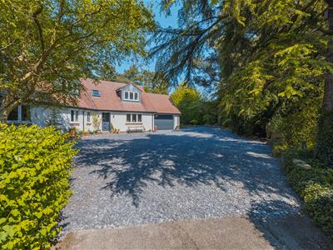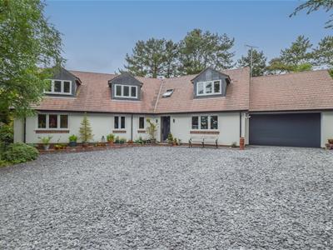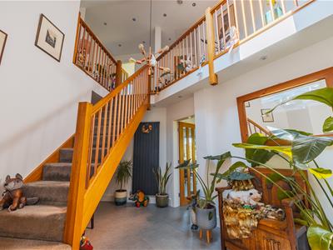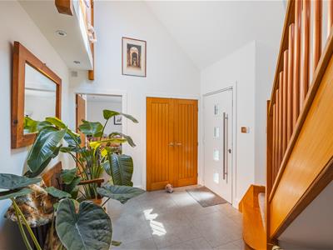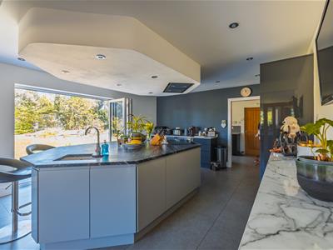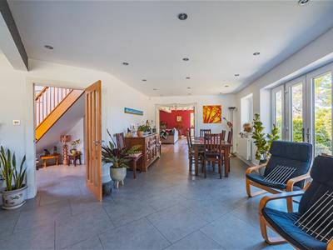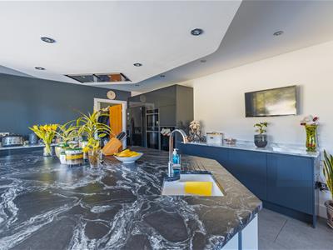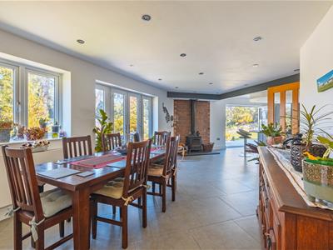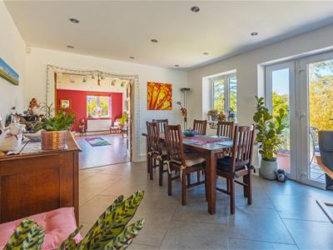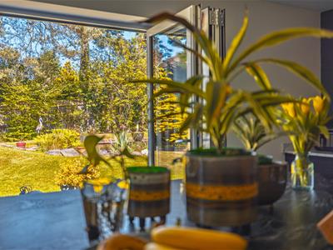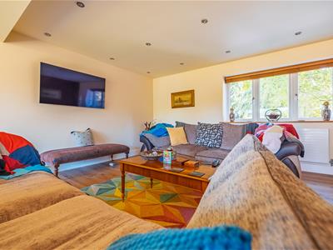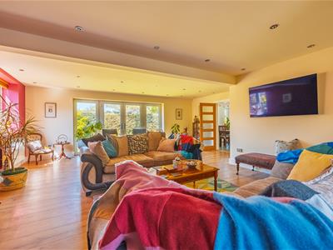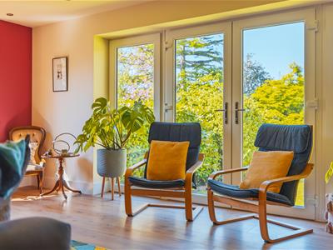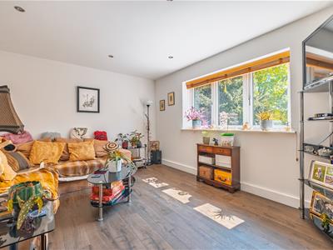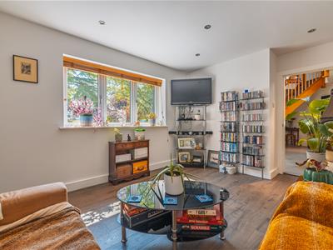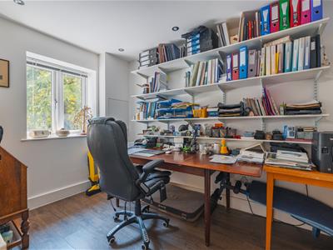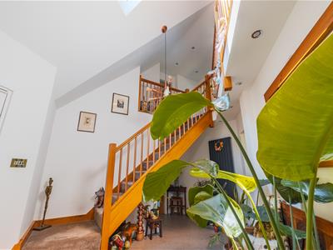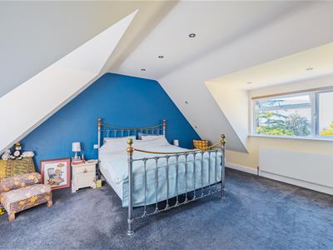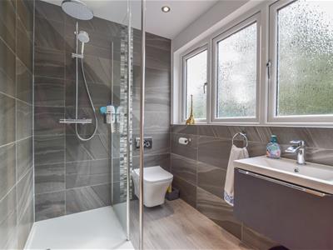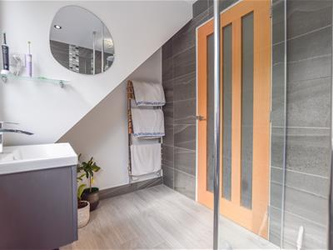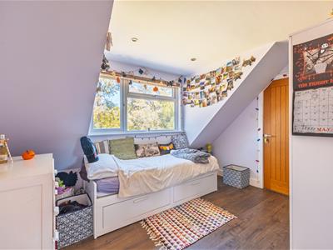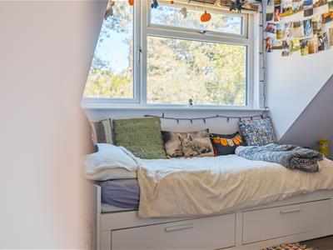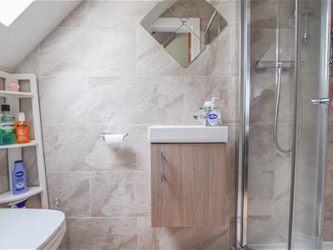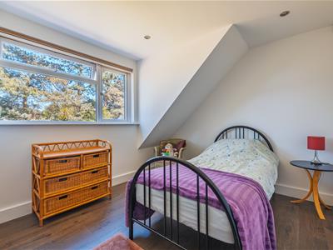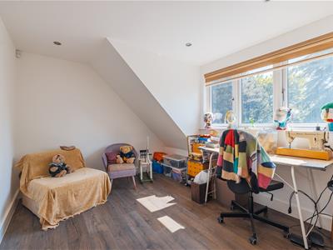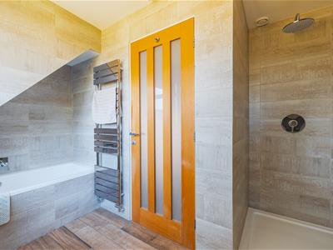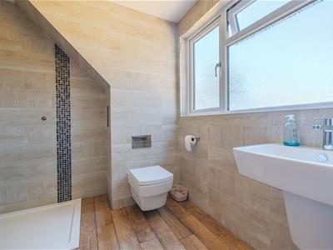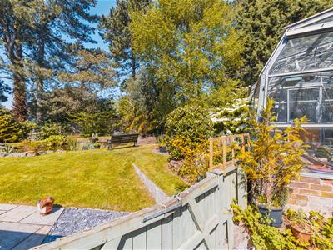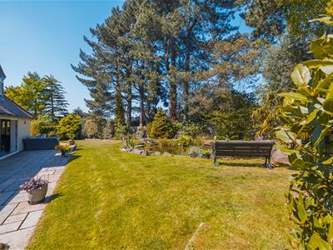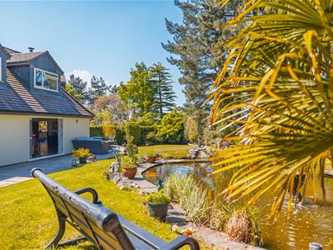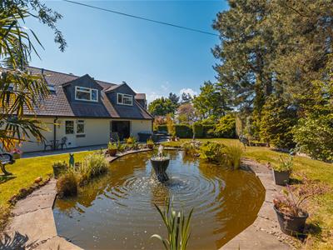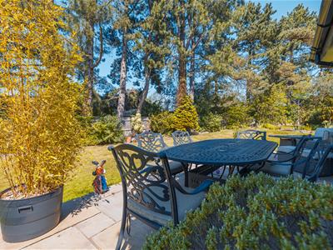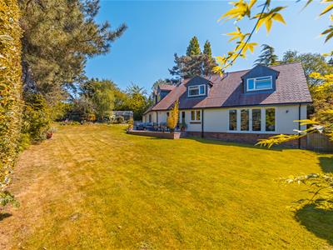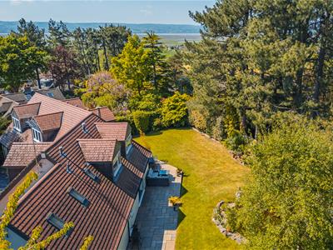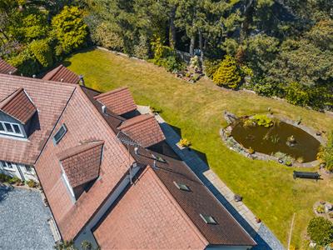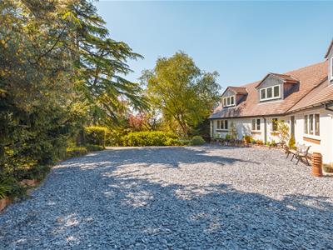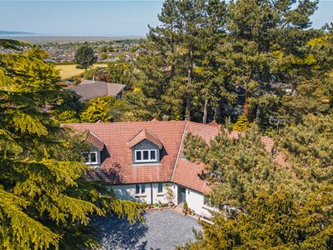21, High Street
Neston
Wirral
CH64 9TZ
Well Lane, Ness, Neston, Cheshire
£725,000
5 Bedroom House - Detached
- Exceptional Detached Property
- Completely Renovated, Remodelled and Extended
- Highly Sought After Location
- Five Bedrooms
- Large Lounge & Kitchen-Dining Room
- Three Bathrooms
- Office & Utility Room
- Fantastic Sized Private Plot with Landscaped Gardens
- Garage with Room Above
- Early Viewing Essential
Located in one of the most sought after locations in the area, Cresta is set back from Well Lane in its own private plot.
The property has been completely renovated and remodelled from the original dwelling by the current owner, who has created a substantial family home that is finished to an exceptional standard throughout.
The accommodation is arranged over two floors and comprises, entrance hallway with built in storage, cloakroom and vaulted ceiling. Off the hallway is an office, a fifth bedroom or additional reception room with wet under floor heating and an impressive open plan kitchen-dining space. The kitchen is well-appointed with an excellent range of units, breakfast island with granite top, an integrated double oven, grill and hob, log burning stove, Bi-fold and patio doors leading out to the garden. Off the kitchen is handy utility room and the main living room. The kitchen & utility room have wet under floor heating.
On the first floor there are four double bedrooms, two of which have en-suite bathrooms and there is a family bathroom. One en-suite and the main bathroom have electric under floor heating. The main bedroom has a walk in wardrobe.
Outside there is a private driveway leading to parking and turning area and a double garage with a fully insulated and heated room above that could service as a stand alone annex. At the rear is a fantastic sized garden that has been skilfully landscaped, the garden has a lawn, patio, pond and established borders.
This stunning property must be seen and early viewing is essential.
Entrance Hallway
Office
2.19m x 3.51m (7'2" x 11'6")
Kitchen-Dining Room
4.45m x 10.86m (14'7" x 35'7")
Utility Room
3.79m x 2.34m (12'5" x 7'8")
Living Room
6.54m x 7.71m (21'5" x 25'3")
Bedroom Five/Reception
3.59m x 4.14m (11'9" x 13'6")
Landing
Bedroom One
5.18m x 5.62m (16'11" x 18'5")
Walk in Wardrobe
En-suite
2.65m x 1.63m (8'8" x 5'4")
Bedroom Two
2.84m x 3.62m (9'3" x 11'10")
En-suite
Bedroom Three
2.88m x 4.61m max (9'5" x 15'1" max)
Bedroom Four
2.84m x 3.99m (9'3" x 13'1")
Bathroom
Garage
6.11m x 4.96m (20'0" x 16'3")
Attic Room Above Garage
3.63m x 3.86m (11'10" x 12'7")
Energy Efficiency and Environmental Impact
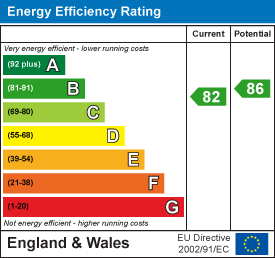
Although these particulars are thought to be materially correct their accuracy cannot be guaranteed and they do not form part of any contract.
Property data and search facilities supplied by www.vebra.com
