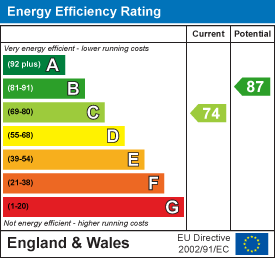.png)
4 Edensor Road
Stoke On Trent
ST3 2NU
Millbrook Gardens, Blythe Bridge
£225,000 Sold (STC)
3 Bedroom House - Semi-Detached
- Ready To Move Straight Into!
- Modern Fitted Kitchen
- Three Bedrooms
- En-Suite Shower Room
- White Family Bathroom
- South Facing Rear Garden
- Garage & Parking Space To The Rear
- Immaculate Property!
An immaculate property ready to move straight into!
We know the presentation of this property is so good, all you need to do is bring your furniture. An unusual looking property from the front and the accommodation will definitely impress.
The modern shaker style kitchen has a range of integrated appliances and patio doors and the lounge is comfortable with a view of the garden and feature fireplace.
Upstairs you will find three bedrooms and the master bedroom benefits from a modern en-suite shower room. The family bathroom has fully tiled walls and a shower over the bath.
Outside the rear garden is landscaped with a paved patio area, artificial grass lawn and a gravel seating area. The property also benefits from a garage with light and power.
An excellent opportunity to buy a first class house!
See our online virtual tour and for more information please contact us.
MATERIAL INFORMATION
Tenure - Freehold
Council Tax Band - C
GROUND FLOOR
KITCHEN
6.40m x 5.05m (21'0 x 16'7)Double glazed front door. Range of grey shaker style wall cupboards and base units with integrated appliances including dishwasher, 5 ring gas hob, fridge freezer, wine cooler and electric oven. Plumbing for washing machine. Two UPVC double glazed windows. UPVC patio doors. Cupboard containing the Baxi central heating boiler. Under stairs cupboard. Radiator. Remote thermostat.
CLOAKS/WC
Grey vinyl flooring. Wash basin in vanity unit and wc. Radiator.
LOUNGE
4.83m x 3.63m (15'10 x 11'11)Grey fitted carpet. Two radiators. UPVC double glazed window. UPVC patio doors. Feature fireplace with gas fire.
FIRST FLOOR
LANDING
Fitted stair and landing carpet. White hand rail and spindles. UPVC double glazed window. Radiator. Access to the loft. Airing cupboard containing the pressurised hot water tank.
BEDROOM ONE
3.18m x 3.12m (10'5 x 10'3)Fitted carpet. Radiator. UPVC double glazed window.
EN-SUITE SHOWER ROOM
1.78m x 1.42m (5'10 x 4'8)White suite consisting of a walk in corner shower, wash basin in vanity unit and wc. Fully tiled walls. UPVC double glazed window. Chrome radiator.
BEDROOM TWO
2.90m x 2.69m (9'6 x 8'10)Fitted carpet. Radiator,. UPVC double glazed window. Integral storage cupboard.
BEDROOM THREE
3.00m x 2.06m (9'10 x 6'9)Fitted carpet. Radiator. UPVC double glazed window. Large fitted wardrobe.
FAMILY BATHROOM
2.46m x 1.80m (8'1 x 5'11)White suite consisting of a bath with shower over, wash basin in a vanity unit and wc. Chrome heated towel rail radiator. UPVC double glazed window.
OUTSIDE
The property has an attractive part rendered front elevation.
There's a low maintenance south facing rear garden with a paved patio, artificial lawn and a gravel seating area along with a parking space and a...
GARAGE
Light and power.
We understand that this garage has a leasehold title with 104 years remaining. However this lease does not attract any ground rent or service charges.
Energy Efficiency and Environmental Impact

Although these particulars are thought to be materially correct their accuracy cannot be guaranteed and they do not form part of any contract.
Property data and search facilities supplied by www.vebra.com



















