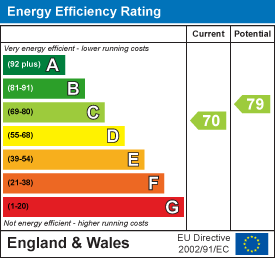
3 Vision Park
Queens Hills
Norwich
NR8 5HD
Broadland Drive, Thorpe End, Norwich
Price Guide £525,000 Sold (STC)
4 Bedroom House - Detached
- Detached Family Home
- Generous Size
- Sitting Room
- Expansive Kitchen
- Dining Room
- Study
- Four Bedrooms
- Ensuite
- Garage and Drive
- Lovely Garden
Welcome to this highly sought-after area of Thorpe End, Norwich, this beautifully presented detached family home on Broadland Drive is a true gem. With four spacious bedrooms and two well-appointed bathrooms, this property is designed with family living in mind.
As you enter, you are greeted by an open plan entrance porch leading into the main hall, which provides access to a study, a convenient WC, and a generous sitting room. The heart of the home is undoubtedly the expansive kitchen/breakfast room that flows seamlessly into the dining room, creating an ideal space for entertaining or enjoying family meals together. The utility room, conveniently connected to the garage, adds to the practicality of this delightful home.
Upstairs, you will find three inviting bedrooms along with a family bathroom, while the second floor is dedicated to a large bedroom that offers ample space for relaxation or work, depending on your needs.
The outdoor area truly enhances the appeal of this property, featuring a lovely garden that is perfect for hosting large family gatherings or summer parties. At the bottom of the garden, you will discover a charming cabin, affectionately known as the "GIN SHED," which provides a unique space to unwind or entertain guests.
With parking available for three vehicles and excellent transport links to the city, this home is not only a wonderful place to live but also a practical choice for families. This is more than just a house; it is a home for life. We invite you to come and experience the charm of this fabulous property for yourself.
Entrance Porch
Window to the front, entrance to the side, opening to the main entrance hall.
Entrance Hall
Stairs to the first floor, doors to the study, sitting room, wc and kitchen/breakfast room. Radiator.
Study
4.72m x 2.39m (15'6 x 7'10)Sealed unit double glazed window to the front and radiator.
Sitting Room
6.15m x 3.43m (20'2 x 11'3)Sealed unit double glazed bay window to the front and Living flame gas fireplace with marbled back and hearth, nice wood surround and mantle over. Two radiators.
Wc
Wc and wash hand basin. Heated towel rail.
Kitchen/Breakfast Room
7.14m x 3.10m (23'5 x 10'2)Sealed unit double glazed windows to the rear overlooking the rear garden, double glazed double doors also leading out. Range of base and wall mounted units with sink unit and space for dishwasher, integrated appliances to include, hob, oven and extractor fan over. tiled flooring, door to utility room, dining room and further sealed unit double glazed door out to the garden. Radiator.
Utility Room
2.31m x 2.24m (7'7 x 7'4)Range of units with sink unit, door to the garage. Radiator.
Dining Room
3.43m x 3.05m (11'3 x 10'0)Sealed unit double glazed picture window overlooking the rear garden and radiator.
Landing
Generous landing with doors to three bedrooms and the family bathroom. Airing cupboard. Stairs up to the largest bedroom.
Principal Bedroom
4.34m x 3.18m (14'3 x 10'5)Sealed unit double glazed window to the front, range of wardrobes, radiator and door to the ensuite. Overstairs cupboard.
Ensuite
Sealed unit double glazed window to the front, shower cubicle, wc and wash hand basin. Radiator.
Bedroom Two
5.41m x 2.74m (17'9 x 9'0)Sealed unit double glazed windows to the rear, Radiator. Understairs storage alcove.
Bedroom Three
30.78m x 2.41m (101 x 7'11)Sealed unit double glazed window to the rear and radiator.
Second Floor Bedroom
7.85m max x 3.73m max (25'9 max x 12'3 max)Velux windows to the rear, eaves cupboards and electric heaters.
Outside
To the front of the property there is a double driveway leading to the garage, lawned garden and side gate to the rear garden. The rear garden is superb with a good sized patio with undercover seating area to remain, lawned with flower and shrubs to borders with the Gin Shed. This can be used for multiple things but we think with the weather as it is currently this is perfect to relax after a long day. The space out here is designed to make the best memories at home with friends and family. Come and view this amazing family home.
Energy Efficiency and Environmental Impact

Although these particulars are thought to be materially correct their accuracy cannot be guaranteed and they do not form part of any contract.
Property data and search facilities supplied by www.vebra.com


































