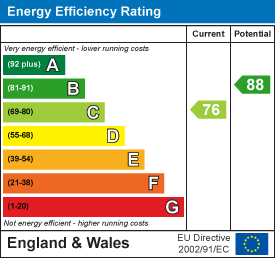
412 Cottingham Road
Hull
HU6 8QE
Grosvenor Road, Kingswood, Hull
£190,000
3 Bedroom House
BEAUTIFUL THREE-BEDROOM SEMI-DETACHED HOME IN DESIRABLE KINGSWOOD LOCATION - SPACIOUS LIVING ROOM, MODERN KITCHEN/DINER, AND MASTER BEDROOM WITH ENSUITE - LARGE REAR GARDEN AND TWO ALLOCATED OFF-STREET PARKING SPACES
Nestled on the desirable Grosvenor Road in Kingswood, Hull, this beautiful three-bedroom semi-detached house presents an excellent opportunity for families and first-time buyers alike. The property is ideally situated near well-regarded schools and a variety of local amenities, ensuring convenience for everyday living. With excellent transport links to Hull city centre and the Kingswood retail park, which features a supermarket, cinema, and an array of restaurants and shops, this location truly offers the best of both worlds.
Upon entering, you are welcomed into a spacious entrance hall that leads to a large and inviting living room, perfect for family gatherings or entertaining guests. The ground floor also includes a well-appointed kitchen/diner, ideal for casual dining and family meals, along with a convenient downstairs WC.
As you ascend to the first floor, you will find three generously sized bedrooms, providing ample space for relaxation and rest. The master bedroom benefits from an ensuite shower room, adding a touch of luxury and privacy, while a family bathroom serves the other two bedrooms. The property is further enhanced by a generous rear garden, perfect for outdoor activities and enjoying the fresh air. Additionally, two allocated off-street parking spaces offer convenience and peace of mind.
This wonderful family home in a popular Kingswood location is not to be missed. We encourage you to book your viewing as soon as possible to fully appreciate all that this property has to offer.
Living Room
6.45m x 5.13m max (21'2 x 16'10 max)With feature fireplace and bay window
Downstairs W.C.
Featuring a low level w.c pedestal hand basin and heated towel rail
Kitchen/Diner
5.13m x 2.59m max (16'10 x 8'6 max)With a range of base to eye level units, complementary work top surfaces, sink and draining unit, electric oven and gas hob with overhead extractor fan, integrated dishwasher, space for washing machine, space for fridge freezer and French doors leading to the garden
Bedroom One
3.71m x 2.97m max (12'2 x 9'9 max)With fitted wardrobes and ensuite
Ensuite
Featuring a shower cubical, pedestal hand basin, low level w.c. and heated towel rail
Bedroom Two
3.66m x 2.36m max (12'0 x 7'9 max)
Bedroom Three
2.67m x 2.59m max (8'9 x 8'6 max)
Outside
The front of the property features a laid to lawn garden with path that follows down a side access to the rear garden. The rear garden is mainly laid to lawn with wood chip play area. The property also benefits from having allocated parking space at the rear side of the property
Central Heating
The property has the benefit of gas central heating (not tested).
Council Tax Band
Symonds + Greenham have been informed that this property is in Council Tax Band "C"
Disclaimer
Symonds + Greenham do their utmost to ensure all the details advertised are correct however any viewer or potential buyer are advised to conduct their own survey prior to making an offer.
Double Glazing
The property has the benefit of double glazing.
Tenure
Symonds + Greenham have been informed that this property is Freehold
Viewings
Please contact Symonds + Greenham on 01482 444200 to arrange a viewing on this property.
Energy Efficiency and Environmental Impact

Although these particulars are thought to be materially correct their accuracy cannot be guaranteed and they do not form part of any contract.
Property data and search facilities supplied by www.vebra.com





















