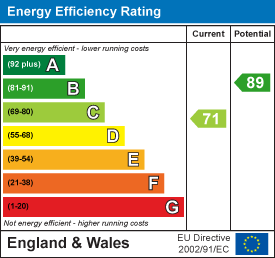.png)
122a Baddeley Green Lane
Stoke
ST2 7HA
Nursery Avenue, Stockton Brook, Stoke-On-Trent
Offers in excess of £215,000 Sold (STC)
2 Bedroom Bungalow - Semi Detached
- STUNNING SEMI DETACHED BUNGALOW
- FINISHED TO A HIGH STANDARD
- LARGE LOUNGE
- CHIC MODERN FITTED KITCHEN
- TWO BEDROOMS
- CONTEMPORARY BATHROOM WITH FREESTANDING BATH
- OFF ROAD PARKING
- LARGE REAR GARDEN LAID TO LAWN
- SOUGHT AFTER LOCATION
- NO UPWARD CHAIN
In the words of the great Audrey Hepburn, 'Life is a party.... dress for it!' This stunning, semi detached bungalow on Nursery Avenue is dressed to impress. No corner left untouched during the renovation of this beautifully modern, yet refined bungalow, which been completed to the highest of standards. The property on offer comprises; a large lounge, bespoke kitchen with granite work surfaces and gold plated accents. Two great sized bedrooms. A contemporary bathroom with freestanding, hand carved, stone bath. Black aluminium windows throughout. Externally, the property benefits from off road parking and a large south-west facing tiered, garden to the rear. Filled with the most picturesque flowers, perfect for the summer months. Located in the sought after area of Stockton Brook, close to local amenities, schooling and canal towpaths. If you want a house that is admired by all who step inside, then this is the home for you. Sold with no upward chain!!!!
GROUND FLOOR
Lounge
4.95 x 3.48 (16'2" x 11'5")A double glazed bow window overlooks the front aspect. Television point. Radiator.
Kitchen
4.35 x 2.10 (14'3" x 6'10")The property has a double glazed access door to the side aspect coupled with a bespoke aluminium window to the front aspect. Fitted with a range of wall and base storage units with inset asterite bowl sink unit and side drainer. Coordinating granite work surface areas and tiled flooring. Integrated electric oven and hob and fridge/freezer. Space and plumbing for washing machine.
Inner Hall
Open from the kitchen area. Loft access hatch. The loft houses the central heating boiler.
Bedroom One
3.75 x 2.90 (12'3" x 9'6")Double glazed patio doors lead out to the rear garden. Television point and radiator.
Bedroom Two
2.70 x 2.23 (8'10" x 7'3")A double glazed window overlooks the rear aspect. Radiator.
Bathroom
1.76 x 1.73 (5'9" x 5'8")A bespoke aluminum window overlooks the side aspect. Fitted with a suite comprising free standing bath, low level W.C and wash hand basin. Fully tiled walls and flooring.
EXTERIOR
To the front there is a driveway leading to the side of the property and a lawned frontage. To the rear the garden is tiered and is laid mainly to lawn with mature flower bed and shrub borders. Fully enclosed by panelled fencing.
Energy Efficiency and Environmental Impact

Although these particulars are thought to be materially correct their accuracy cannot be guaranteed and they do not form part of any contract.
Property data and search facilities supplied by www.vebra.com


















