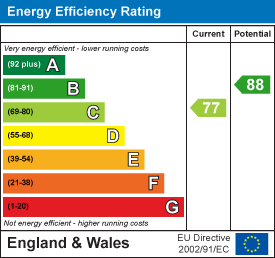
Sevenoaks Road
Otford
Sevenoaks
Kent
TN14 5PB
Hopfield Close, Otford, Sevenoaks
Guide Price £775,000 Sold (STC)
4 Bedroom House - Semi-Detached
- Master Bedroom with En Suite
- 3 Further Bedrooms
- Sitting/Dining Room
- Kitchen/Breakfast Room
- Cloakroom
- Off Road Parking
- Beautiful Rear Garden with Far Reaching Views
- Walking distance to Otford Station
- Presented to High Specification
- OPEN HOUSE EVENT
A STYLISH SEMI DETACHED 4 BEDROOM HOME SITTING IN A PRIVATE CLOSE CONVENIENT FOR VILLAGE CENTRE AND OTFORD STATION. PRESENTED TO A HIGH SPECIFICATION - Guide Price £775,000
OPEN HOUSE SATURDAY 31st MAY - Call Ibbett Mosely to book appointment
DESCRIPTION
7 Hopfield Close is an immaculately presented family home completed in 2009 and situated in a private close convenient for both the railway station and schools. The property is arranged over three floors offering a perfect blend of modern versatile living and family comfort. In 2021 the ground floor was remodelled to include garage conversion, providing additional living space in the form of an open plan dining area to the sitting room with patio doors to the garden. An additional room currently used as a gym would also make a perfect downstairs office. A new kitchen was fitted which is pristine and extremely well designed offering a range of shaker style units and integral appliances with a tumbled limestone floor and more recently, a new boiler was installed in December 2024. There is solid wood flooring throughout the ground floor.
The first floor features the Master Bedroom with en-suite, a further double bedroom, family bathroom and a third bedroom currently used as a home office with spectacular views. On the second floor there is a large room with velux windows, used as a double bedroom with study area.
The delightful garden compliments the property and is the perfect setting for outdoor entertaining. It is a safe and secure space for children to play offering an area of lawn, well stocked flower beds, two slate patios and summerhouse. The view of open countryside is outstanding.
Boasting bright interiors, high-quality finishes, and a prime location, this property is an ideal choice for those seeking a stylish home in a peaceful yet well-connected village setting.
LOCATION
Situated just a short distance from picturesque scenic walks, this superb home offers a tranquil setting with easy access to the surrounding countryside. Otford village is within a 5-10 minute walk, with its well-known Pond, many period buildings and a variety boutique shops, tea-rooms, and amenities. For day to day shopping facilities The Parade offers a Post Office and Convenience Store. Otford is a vibrant village with activities for all ages including recreation fields, tennis courts and the Memorial Hall where a number of events are held throughout the year. There are a number of highly regarded schools both public and private in the village as well as churches, a library, doctors surgery and a dentist.
There are excellent transport links for commuters. Mainline Rail Services: Otford Station (0.1 mile) with direct services to London Victoria (approx. 37 mins), London Bridge (approx. 29 mins) and Charing Cross (approx. 39 mins). Otford is also served by Thameslink services to/from Sevenoaks which run through Blackfriars and Kings Cross St Pancras. The M25 motorway junction 5, Sevenoaks, offers convenient access to Gatwick & Heathrow Airports, Bluewater shopping/leisure complex, Dartford River Crossing and motorway networks.
ENTRANCE
Through part glazed door into:
ENTRANCE HALL
Staircase leading to first floor. Down lighting. Oak floor. Radiator.
SITTING ROOM/DINING ROOM
A light and airy room with two Georgian style double glazed windows to the rear. Double glazed patio doors open out to a well-appointed patio and rear garden with far reaching views over open countryside. Oak flooring. Down lighting to dining area. Under stairs storage cupboard.
KITCHEN/BREAKFAST ROOM
Georgian style double glazed window to front with timber shutters. Butler sink with mixer tap and hot water tap. Comprehensive range of shaker style wall and base units with quartz work surfaces over and under lighting. Integrated washing machine, dishwasher and wine fridge. Space for American style fridge freezer. 5 ring Rangemaster Cooker with extractor over. Peninsula island with cupboards. Fired Earth Tumbled limestone floor and wall tiles. Down lighting. Radiator
GYM/OFFICE
Georgian style large double glazed window to front. Oak flooring. Down lighting. Radiator
CLOAKROOM
Wash hand basin and WC. Tiled floor. Radiator. Down lighting.
FIRST FLOOR
LANDING
Airing cupboard housing water cylinder.
MASTER BEDROOM
Georgian style double glazed window to front with timber shutters. Built in wardrobes. Television point. Radiator.
EN SUITE
Suite comprising: Shower. Wash hand basin. WC. Tiled floor. Heated chrome towel rail. Down lighting.
BEDROOM
Double glazed window to rear with timber shutters. Stunning far reaching views. Radiator.
BEDROOM
Double glazed Georgian style window to rear.
FAMILY BATHROOM
Suite comprising: panelled bath with shower and screen. Wash hand basin and WC. Heated towel rail. Bathroom cabinet. Tiled floor. Down lighting
SECOND FLOOR
BEDROOM
Three double glazed velux windows. Part sloping ceiling. Eaves storage space. Loft access. Television Point. Space for study area.
OUTSIDE
FRONT
Driveway with off road parking.
REAR
Two slate patio areas. Well maintained lawn. Flowerbeds. Summerhouse. Far reaching views over open countryside. Outside tap. Outside electrical socket.
Energy Efficiency and Environmental Impact

Although these particulars are thought to be materially correct their accuracy cannot be guaranteed and they do not form part of any contract.
Property data and search facilities supplied by www.vebra.com












