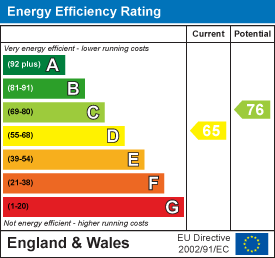
Murrays Independent Estate Agents - Painswick
Tel: 01452 814655
Fax: 01452 814650
The Old Baptist Chapel
New Street
Painswick
Glos
GL6 6XH
The Highlands, Painswick, Stroud
£1,750,000
6 Bedroom House - Detached
- Detached Family Home
- Separate 2 Bed Annexe
- Stylish and Contemporary
- 5 Reception Rooms
- 6 Bedrooms
- 5 Bath/Shower Rooms
- Grounds of circa One Acre
- Private Road
- Magnificent Views
- Direct Access to the Cotswold Way
An exceptional family home located in the exclusive Highlands development on the outskirts of Painswick, offering magnificent views and a spacious 4 bedroom principal residence plus an integral family wing/annexe, with a further 2 bedrooms
DESCRIPTION
Rake Hill offers an extensive and light-filled home, tucked away in a private, elevated position, on the exclusive Highlands development. Accessed via electric gates, a sweeping driveway leads to the front entrance, aptly setting the tone to this spacious property, which is both impressive and welcoming, in equal measure.
The house works superbly for everyday living and equally well for entertaining and hosting, with an integrated 2 bed wing, ideal for guest accommodation, multi-generational living or incorporated into the principal residence.
Two ground floor reception rooms, together with a garden room, offer ample space to relax and unwind or entertain with family and friends. A third reception in the family wing, is ideal as a teenage games room, or self-contained annexe sitting room. The main receptions benefit from parquet flooring and a wood burning stove in the drawing room.
The kitchen is set to the rear of the house with wonderful views across the valley, looking towards Longridge. A centre island provides useful preparation space, along with bar stool seating and there is room for a good-sized table. A useful utility and cloakroom lead off the kitchen.
Four bedrooms are accessed via the main staircase off the reception hall, two with en-suite. All of the rooms have been thoughtfully laid out to provide both comfort and practicality and all benefit from lovely views, either of the garden or across the valley. The principal suite has statement vaulted glazing, together with a walk-in wardrobe and spacious bathroom.
A further two bedrooms are located in the family wing, accessed via a separate staircase leading off the annexe reception room. A ground floor wet room is also located in this section of the house, together with a first floor bathroom.
The property is enveloped by grounds of circa 3/4 of an acre, with well-stocked borders and mature trees. A patio leads off the garden room, ideal for alfresco dining in the warmer months. There is a double garage and ample driveway parking.
AGENT'S NOTE
The owners of the property have a one third share in a paddock immediately behind its grounds, which protects its privacy.
Energy Efficiency and Environmental Impact

Although these particulars are thought to be materially correct their accuracy cannot be guaranteed and they do not form part of any contract.
Property data and search facilities supplied by www.vebra.com


















































