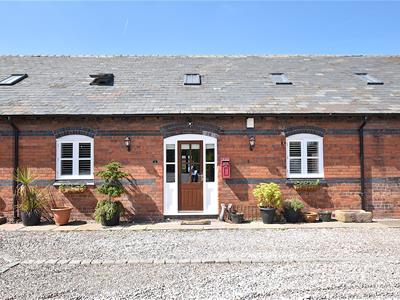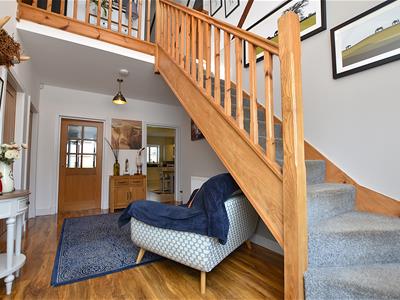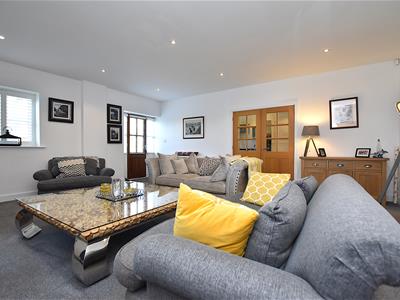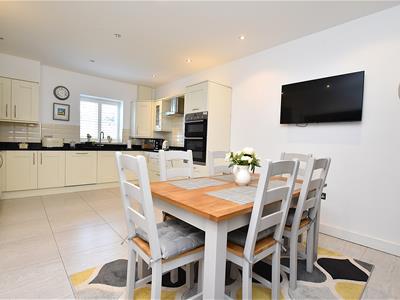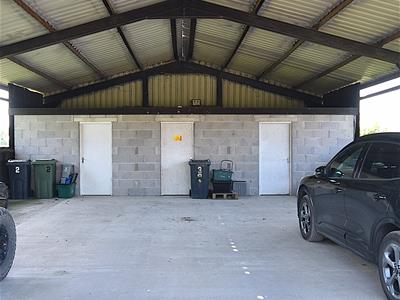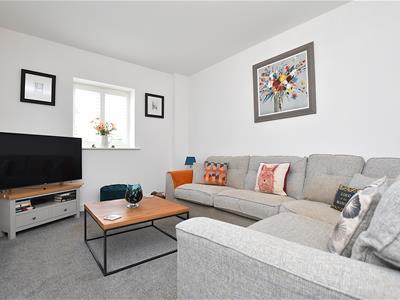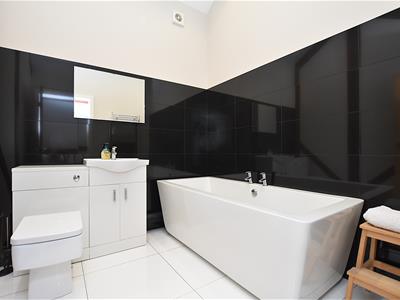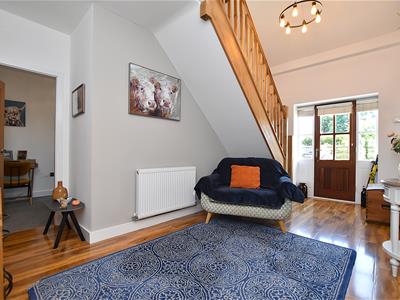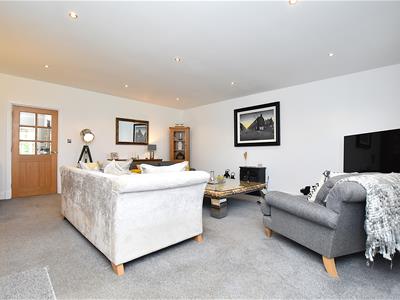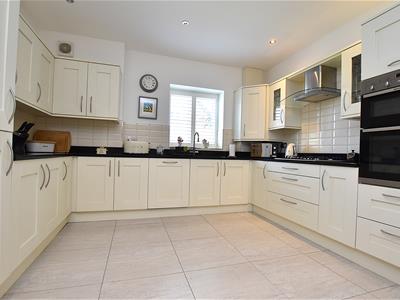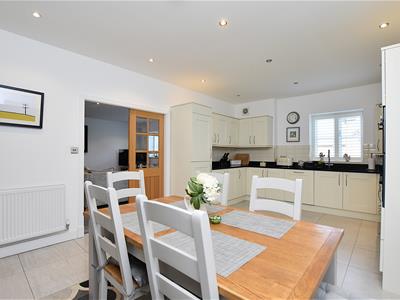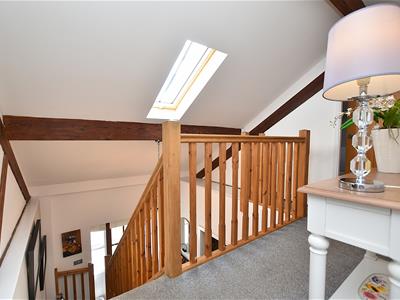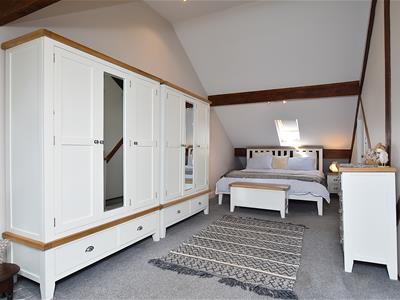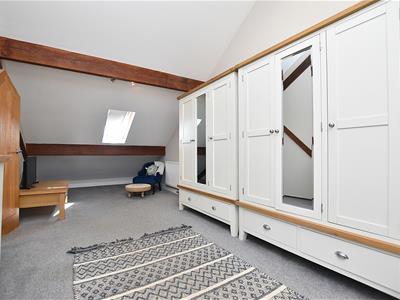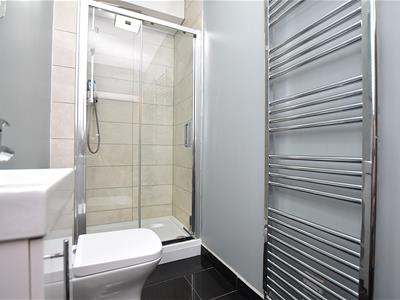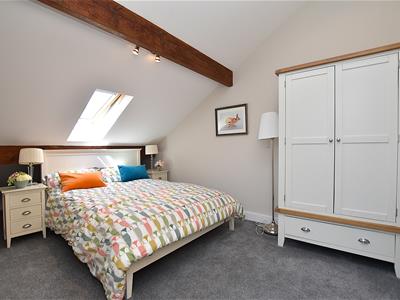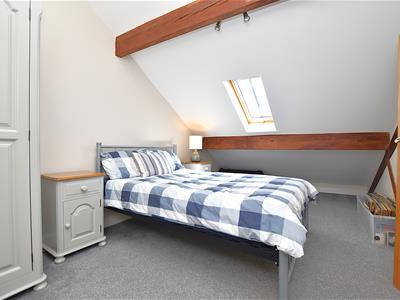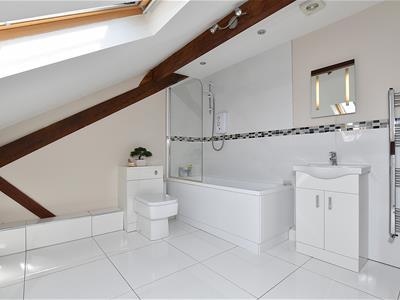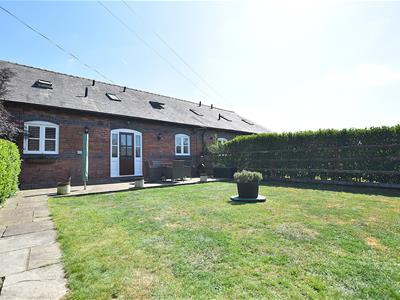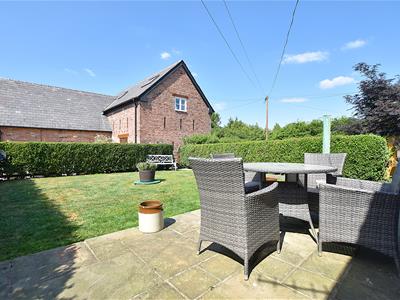Wrexham Road, Holt
Price £400,000
3 Bedroom Barn Conversion
- Sympathetically converted
- 3/4 bedroom former barn
- On fringe of popular village
- Hallway, lounge, kitchen/diner
- Living room/fourth bedroom
- Home office, shower room
- Three bedrooms (1 en-suite)
- Stylish family bathroom
- Private parking
- Enclosed garden to rear
A sympathetically converted 3 - 4 bedroom former barn centred around a courtyard offering a wealth of charming features blended with modern day comforts providing spacious and flexible accommodation to suit the occupiers' requirements. Situated within semi rural surroundings, this select development is conveniently located on the fringe of the popular village of Holt with its excellent range of amenities and picturesque riverside walks. The property briefly comprises a welcoming hall with oak veneer doors and galleried landing, spacious living room with access to the rear garden, sitting room or 4th bedroom, home office, fitted kitchen dining room with integrated appliances and granite work surface areas offering an excellent sociable entertaining space, utility and shower room. The 1st floor landing connects 3 double bedrooms and a family bathroom. The large principal bedroom features exposed timbers and a generous en-suite bathroom. Externally, a long driveway leads into the courtyard to the covered parking for 2 cars and useful store room. In addition there are 2 further parking bays. The sunny aspect rear garden features a stone paved patio for outdoor dining and lawned area which is enclosed to provide a safe family environment. Energy Rating - D (67)
LOCATION
Enjoying a semi rural location within lovely countryside providing a tranquil setting yet just a short drive to an excellent range of amenities within the villages of Holt and Farndon that includes Bellis's Country Market and Cafe, a selection of pubs and restaurants, coffee shops and highly regarded primary schools. A choice of golf courses are nearby including Carden Park with its hotel, restaurant and Spa. Good road links allow for daily commuting into Wrexham city centre, the Industrial Estate, Chester and North West.
DIRECTIONS
Proceed from the Gresford roundabout along the Llan y Pwll link Road to the second roundabout. Take the second exit passing Wrexham Golf Club to the next roundabout. Second exit again in the direction of Holt and Farndon and continue past Hotel Wrexham. After a short distance take the right turn onto the private drive that leads to Cornish Hall Barns and the courtyard will be observed on the right.
ON THE GROUND FLOOR
Part glazed entrance door with side window panels opening to:
WELCOMING HALLWAY
A light and airy reception area with partial raised ceiling and galleried landing, wood effect flooring, oak veneer doors, radiator, Velux roof light window and exposed beam.
LOUNGE
5.97m x 5.33m (19'7 x 17'6)A spacious reception room with part glazed door leading out to the rear garden, double glazed window with plantation shutters, inset ceiling spotlights, radiator and part glazed oak veneer doors opening to:
KITCHEN/DINER
5.94m x 3.78m (19'6 x 12'5)An excellent sociable entertaining space with the kitchen area appointed with a shaker style range of base and wall cupboards complimented by granite worktops with matching upstands, Neff five ring stainless steel gas hob with extractor hood above and pan and cutlery drawers below, Neff double oven/grill, integrated fridge freezer, integrated dishwasher, Frankie 1 1/2 bowl inset sink unit with ingrained drainer and flexi mixer tap, double glazed window with plantation shutters, concealed gas fired central heating boiler, glass fronted display cabinet and tiled flooring that continues into the dining area, inset ceiling spotlights, radiator and part glazed oak veneer door to the hallway.
LIVING ROOM/BEDROOM FOUR
5.05m x 3.05m (16'7 x 10'0)A versatile room currently used as a second sitting room with double glazed window to front having plantation shutters and radiator.
HOME OFFICE
3.38m x 2.13m (11'1 x 7'0)Double glazed window to front with plantation shutters, radiator and wood effect flooring.
UTILITY
3.38m x 1.60m (11'1 x 5'3)Appointed with a range of base and wall units with work surface areas incorporating a stainless steel single drainer sink unit with mixer tap, plumbing for washing machine, space for dryer, radiator, part tiled walls, extractor fan, coat hanging space and tiled flooring.
SHOWER ROOM
Appointed with a modern white suite of close coupled w.c with dual flush, wash basin set within vanity cupboard with mixer tap, shower enclosure with mains thermostatic shower and Drench style shower head, chrome heated towel rail, part tiled walls, tiled flooring and extractor fan.
ON THE FIRST FLOOR
Approached via the staircase from the hallway to:
LANDING
With gallery over stairwell, Velux roof light window, exposed beams, inset spotlights and oak veneer doors off.
BEDROOM ONE
7.77m x 2.90m (25'6 x 9'6)An impressive principal bedroom with Velux windows to front and rear, exposed beams, radiator, raised ceiling with spotlights and shaped oak veneer door opening to:
EN-SUITE
3.18m x 2.67m (10'5 x 8'9)A good sized en-suite appointed with a bath with electric shower over and splash screen, wash basin within vanity unit, low flush w.c, chrome heated towel rail, part tiled walls, tiled flooring, inset ceiling spotlights, exposed beams and eaves storage.
BEDROOM TWO
3.81m plus recess x 2.90m (12'6 plus recess x 9'6)Velux window to front, radiator and exposed beam.
BEDROOM THREE
3.78m plus recess x 2.90m (12'5 plus recess x 9'6)Velux roof light window to rear, radiator, exposed beam and inset spotlights.
FAMILY BATHROOM
2.29m x 2.16m (7'6 x 7'1)Appointed with a stylish three piece white suite of double ended bath, w.c and wash basin set within vanity unit, chrome heated towel rail, exposed beams, part tiled walls, tiled flooring, raised ceiling with inset spotlights and extractor fan.
OUTSIDE
The development is set back from the road along a private driveway that leads into the courtyard and covered parking. No.3 has the middle parking bay which accommodates two cars and includes a lockable store room with power supply. There is a parking bay immediately to the front of the property and also to the side. The rear garden provides a pleasant setting and features a stone paved patio which is ideal for outdoor dining and barbeques, lawned garden, established privacy hedging and a path that leads to a rear access gate.
PLEASE NOTE
We have a referral scheme in place with Chesterton Grant Independent Financial Solutions . You are not obliged to use their services, but please be aware that should you decide to use them, we would receive a referral fee of 25% from them for recommending you to them.
Energy Efficiency and Environmental Impact
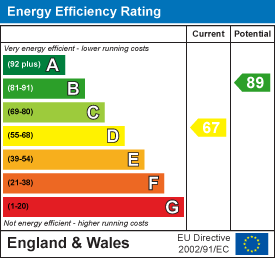
Although these particulars are thought to be materially correct their accuracy cannot be guaranteed and they do not form part of any contract.
Property data and search facilities supplied by www.vebra.com

