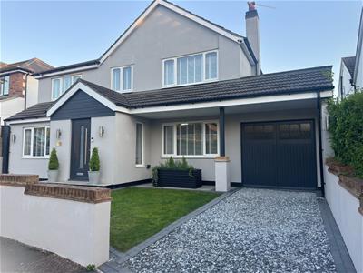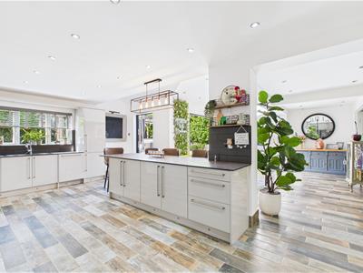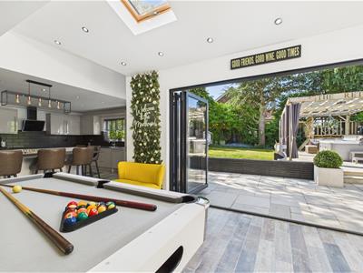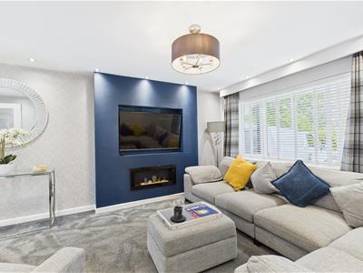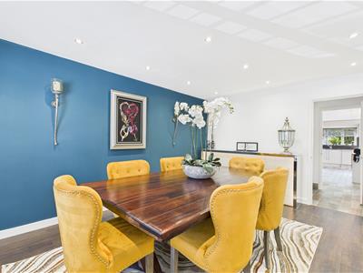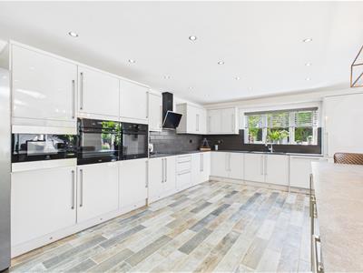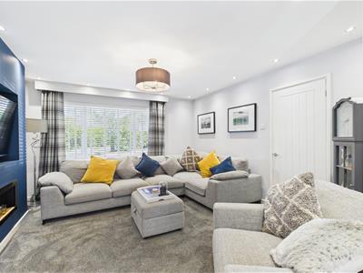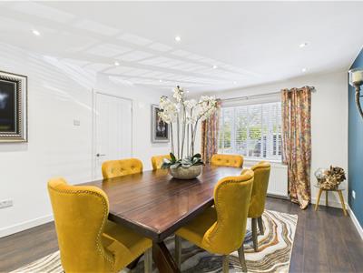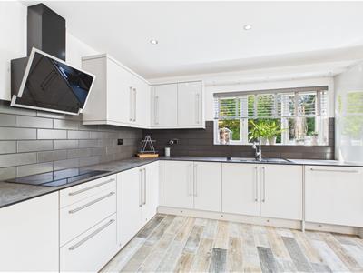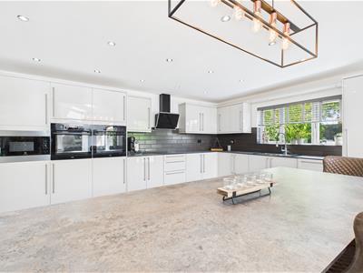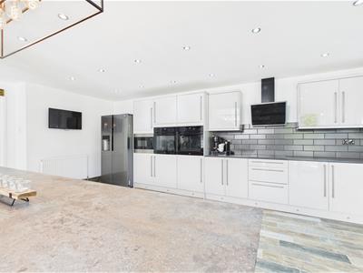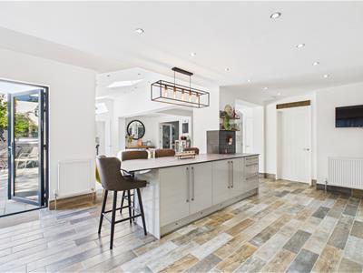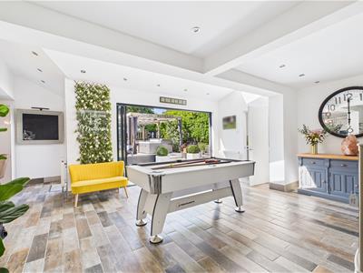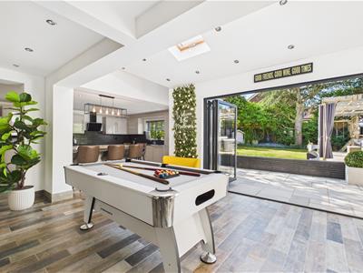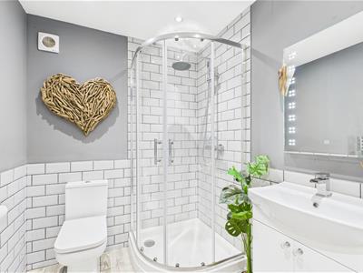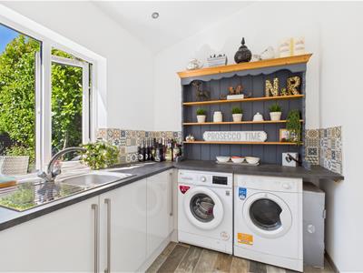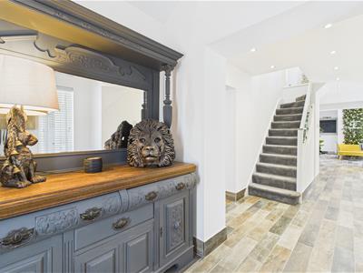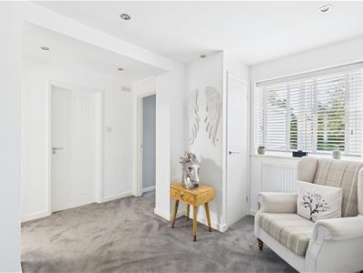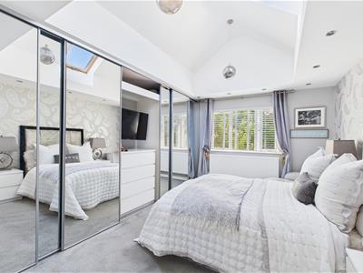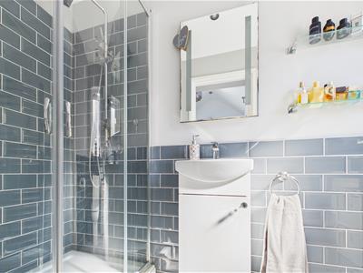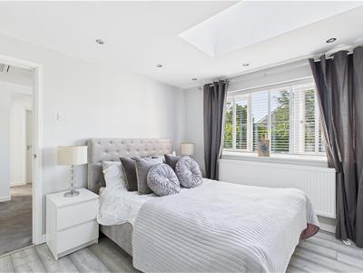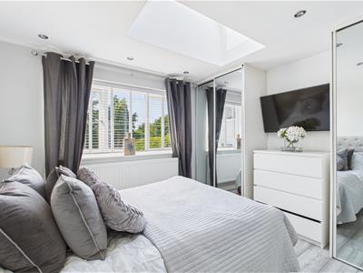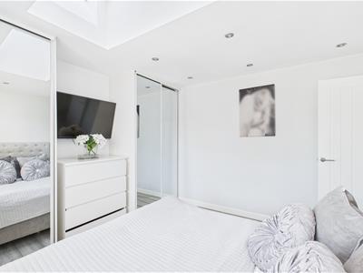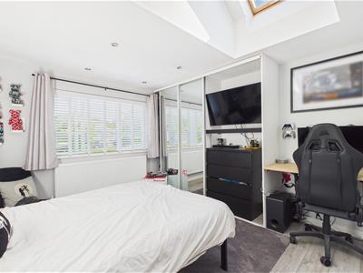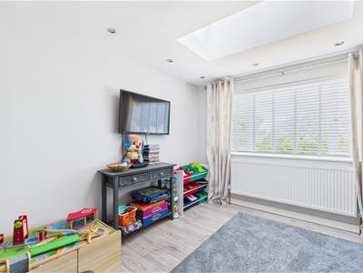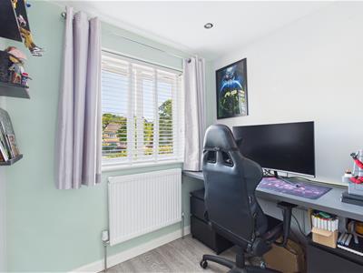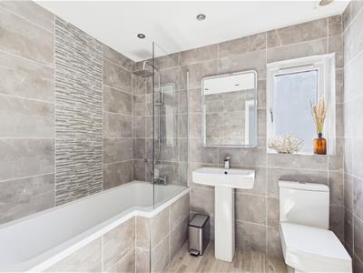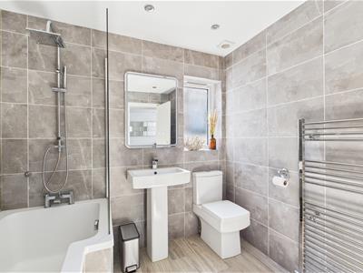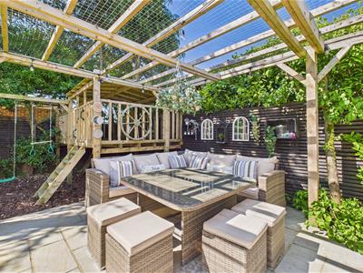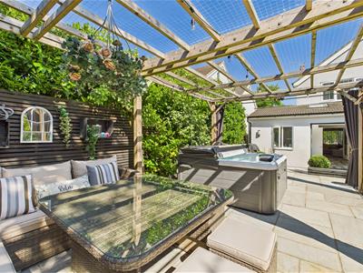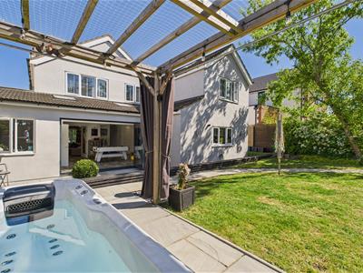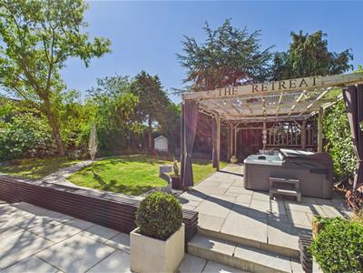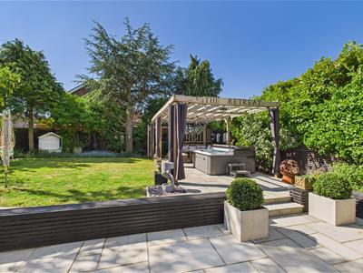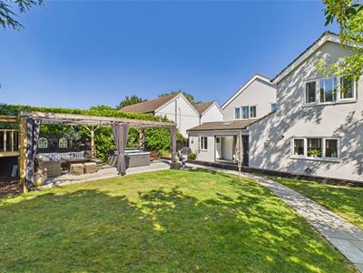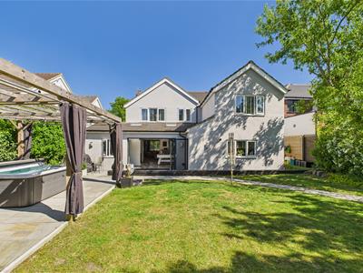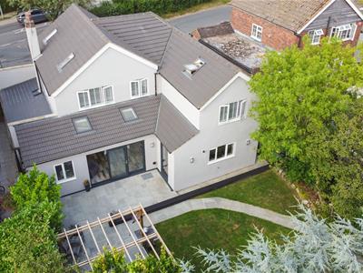
17 College Road
Cheshunt
Waltham Cross
Hertfordshire
EN8 9LS
Cuffley Hill, Goffs Oak
Fixed Asking Price £1,000,000 Sold (STC)
5 Bedroom House - Detached
- En-Suite To Bedroom One
- Immaculately Presented
- Four Double Bedrooms
- Two Reception Rooms
- Five Bedroom House
- Mature Rear Garden
- 30"+ Kitchen/DIner
- Off Street Parking
- Detached
- Call Now
Located in the popular area of 'Goffs Oak' Lanes are pleased to present this immaculately presented five bedroom extended detached house. The property has been fully refurbished to in our opinion a high standard and has many benefits to include two reception rooms, five bedrooms, four of which are doubles, ground floor shower room, en-suite shower room to bedroom one, 30"+ kitchen/diner, off street parking, garage/storage room and much more. Viewing is highly recommended to fully appreciate this property. Call now to avoid disappointment!
Entrance Hallway
Double glazed window to side aspect, tiled flooring, radiator, stairs leading to first floor landing, spotlights, doors leading to lounge, dining room and kitchen/diner.
Lounge
5.18m x 3.84m (17'0" x 12'7")Double glazed window to front aspect, radiator, spotlights, modern open fireplace and French patio doors leading to kitchen/diner.
Dining Room
4.95m x 3.51m (16'3" x 11'6")Double glazed window to front aspect, laminate wood flooring, radiator, spotlights and door leading to lobby.
Lobby
Tiled floor, under stair storage cupboard, spotlights, doors leading to shower room and kitchen/diner.
Shower Room
Shower cubicle, low flush W.C, vanity sink with bespoke mixer tap, spotlights and heated towel rail.
Kitchen/DIner
9.35m x 6.17m narrowing to 5.54m (30'8" x 20'3" naDouble glazed Bi-Folding doors leading to rear garden, double glazed door leading to rear garden, double glazed window to rear aspect, two sky lights, breakfast bar with 'Zenith' worktops, eye and base level units with 'Zenith worktop surfaces, stainless steel and glass sink with bespoke mixer tap, two fitted ovens, induction hob with extractor hood and microwave, space for American style double fridge/freezer, integrated dishwasher, four radiators, spotlights, tiled floor, part tiled walls, doors leading to lobby and utility room.
Utility Room
2.31m x 2.06m (7'7" x 6'9")Double glazed window to rear aspect, base level units with worktop surfaces, stainless steel sink with mixer tap and drainer unit, space for washing machine and tumble dryer, radiator, spotlights and door leading to garage/storage room.
First Floor Landing
Double glazed window to rear aspect. storage cupboard, loft access, spotlights and doors leading to all rooms.
Bedroom One
5.31m (max) x 3.48m (into fitted wardrobe) (17'5"Double glazed window to rear aspect, skylight, radiator, spotlights and fitted wardrobes.
En-Suite Shower Room
Frosted double glazed window to side aspect, shower cubicle, low flush W.C, vanity sink with mixer tap, spotlights, heated towel rail, tiled floor and part tiled walls.
Bedroom Two
3.58m x 3.48m (11'9" x 11'5")Double glazed window to front aspect, skylight, laminate wood flooring, radiator, spotlights and fitted wardrobes.
Bedroom Three
3.51m x 3.68m (11'6" x 12'1")Double glazed window to front aspect, skylight, laminate wood flooring, radiator and spotlights.
Bedroom Four
3.51m x 3.28m (11'6" x 10'9")Double glazed window to rear aspect, skylight, laminate wood flooring, radiator, spotlights and fitted wardrobe.
Bedroom Five
2.51m (max) x 2.03m (8'3" (max) x 6'8")Double glazed window to front aspect, laminate wood flooring, spotlights and radiator.
Bathroom
Frosted double glazed window to side aspect, tile enclosed bath with mixer tap and shower attachment, pedestal wash hand basin with mixer tap, low flush W.C, spotlights, heated towel rail, tiled walls and floor.
Exterior - Front
Shingled driveway for multiple vehicles, part slate paved, gate leading to rear garden and out swinging doors leading to garage/storage room.
Garage/Storage Room
7.47m x 2.54m (24'6" x 8'4")Out swinging garage doors, door leading to utility room, power and lighting.
Exterior - Rear
South facing, part slate paved, raised slate paved area with lawn area, pergola, remote control activated lighting, gate leading to front garden, flower bed borders with various plants, shrubs, bushes and trees.
Reference
CH6151/AX/AX/AX/23072021
Energy Efficiency and Environmental Impact
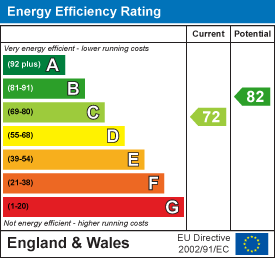
Although these particulars are thought to be materially correct their accuracy cannot be guaranteed and they do not form part of any contract.
Property data and search facilities supplied by www.vebra.com
