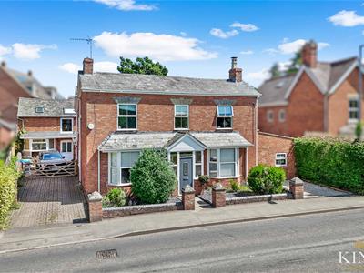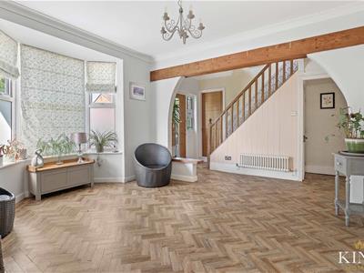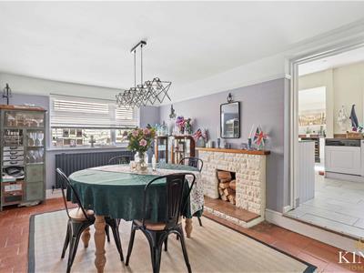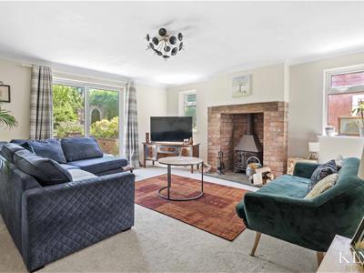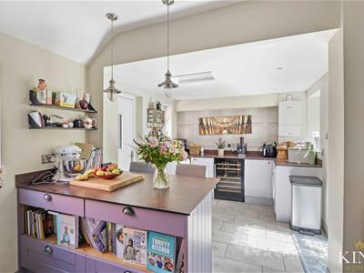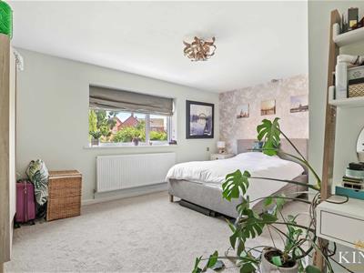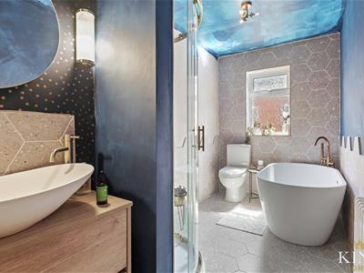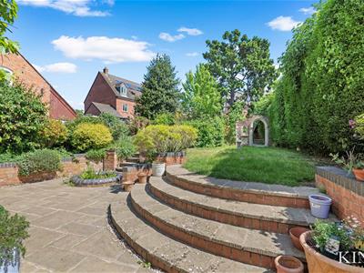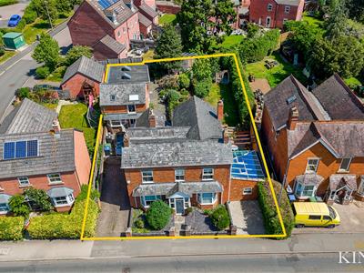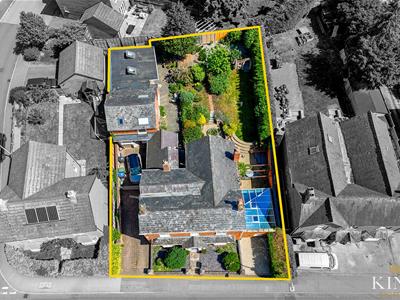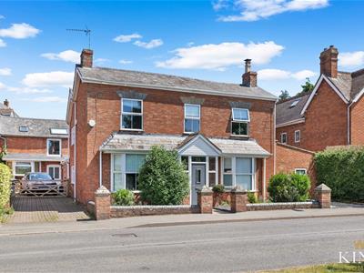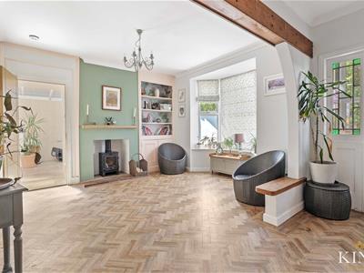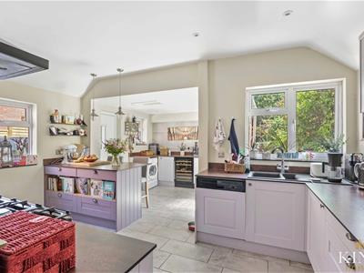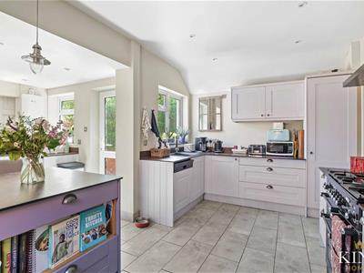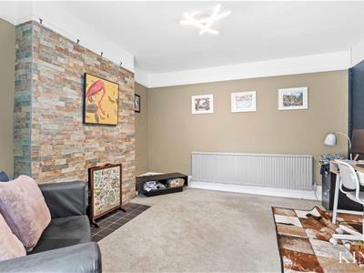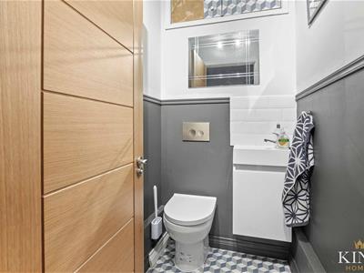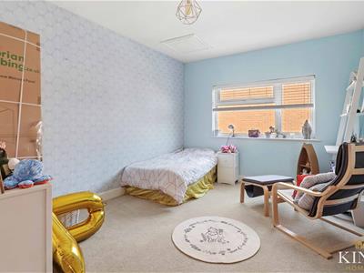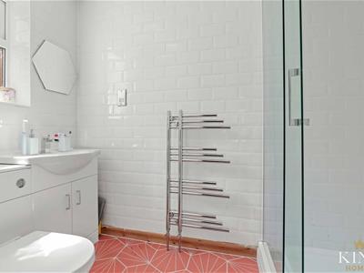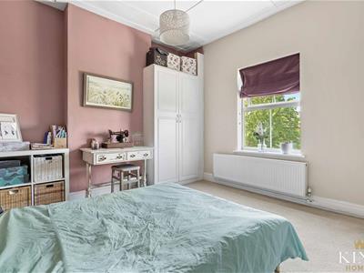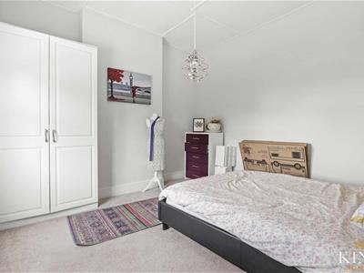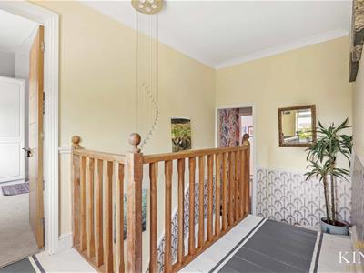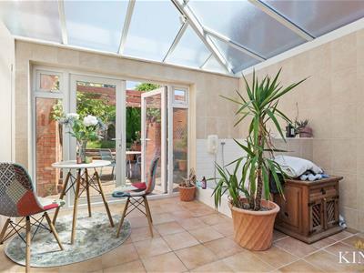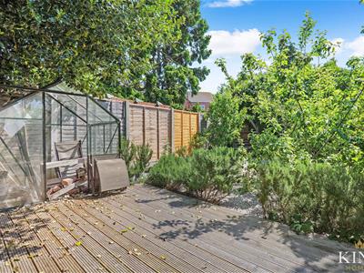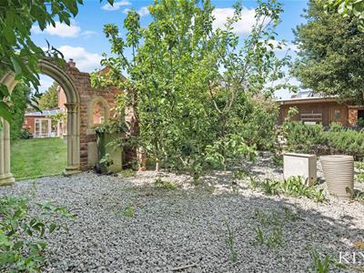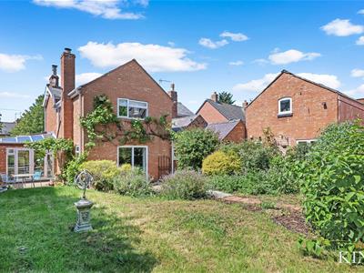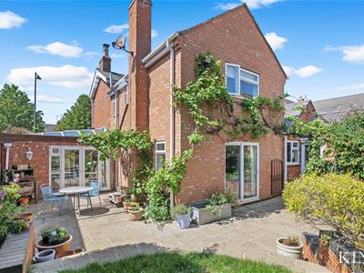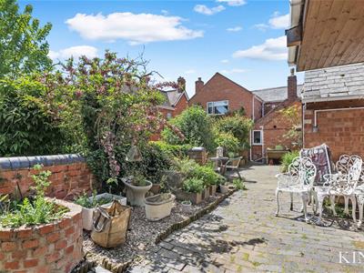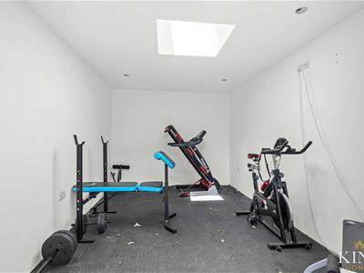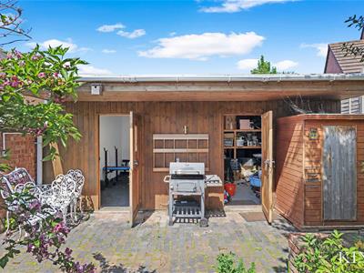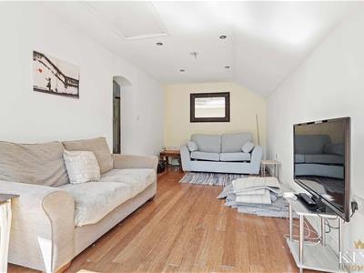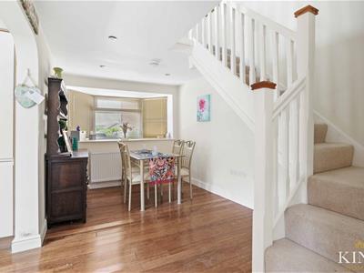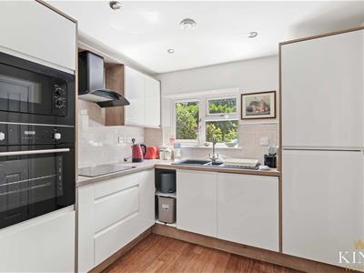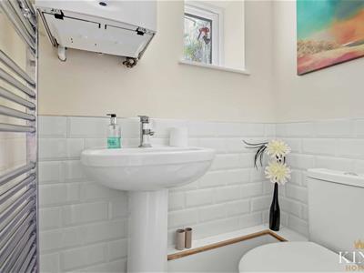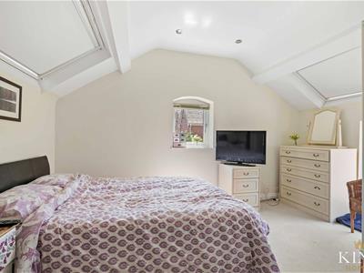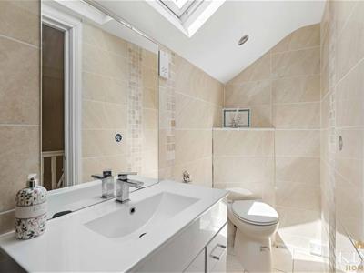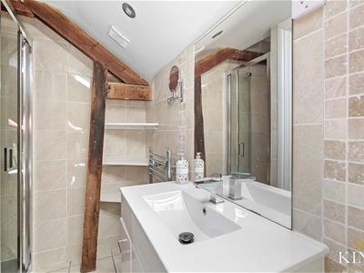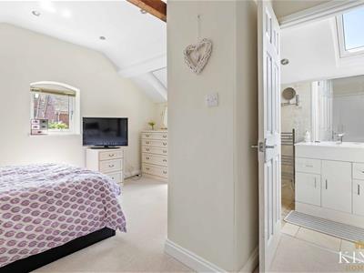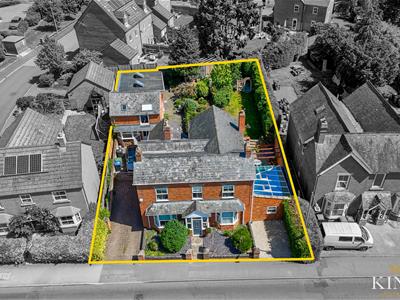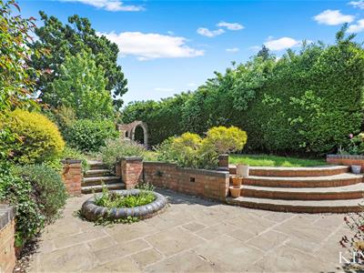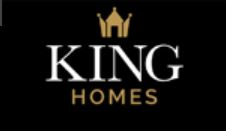
35-36 Guild Street
Stratford-upon-Avon
Warwickshire
CV37 6QY
Waterloo Road, Bidford-On-Avon, Alcester
Offers over £525,000 Sold (STC)
5 Bedroom House - Detached
** £50,000 Reprice – Time to Act! !! ** 3090 sq ft approx total** SEPARATE ANNEXE ** This elegant double-fronted period home offers a rare combination of charm, space and flexibility in one of Bidford-on-Avon’s most desirable locations. The main residence features four spacious reception rooms, four double bedrooms, a family bathroom and a principal en-suite, as well as a generously sized shaker-style kitchen/breakfast room, utility room with dog washing area, and guest cloakroom. To the rear, the beautifully landscaped garden includes a large patio, lawn, and decked terrace, along with a versatile outbuilding currently used as a gym with adjoining garden store. A key highlight is the fully self-contained one-bedroom annexe, complete with its own kitchen, dining room, living area and en-suite bedroom—ideal for multi-generational living or rental income. With off-road parking, original features throughout and excellent access to local amenities, this is a truly impressive family home offering exceptional versatility and lifestyle appeal.
Positioned in one of Bidford-on-Avon’s most sought-after locations, this exceptional double-fronted period home offers an impressive blend of character, space, and flexibility, complete with a self-contained one-bedroom annexe. A block-paved driveway to the left of the property leads to the rear annexe, with an additional parking space to the right. An attractive, low-maintenance fore garden sits at the front, with a central path leading to the front door.
A tiled storm porch opens directly into a large, welcoming reception room at the front of the house—a versatile and impressive space with high ceilings and a period fireplace, setting the tone for the home’s character and generous proportions. From here, the layout flows naturally to a central cloakroom and guest WC, before continuing through to three further beautifully presented reception rooms. At the front, a charming bay-fronted family room provides a cosy and inviting setting—ideal for relaxed evenings or a children’s snug. A separate dining room, with a side aspect window, offers an elegant space for formal entertaining and links directly to the kitchen. To the rear, a spacious living room opens out to the garden and enjoys an abundance of natural light, making it the perfect space to gather, unwind, or entertain.
The impressive kitchen/breakfast room forms the vibrant hub of the home, fitted with timeless shaker-style units and a striking Rangemaster cooker. A central breakfast bar provides extra storage and a casual dining spot. Triple aspect windows with views over the garden, the room is filled with natural light and benefits from two external doors—one to the rear garden and another to the side—offering excellent practicality. It connects seamlessly to both the dining room and rear living room, creating a sociable and functional flow ideal for everyday living and entertaining.
A separate sizeable and versatile utility room/garden room contains a built-in dog washing area—perfect for countryside living.
Upstairs, the principal bedroom sits to the rear and enjoys a peaceful outlook, complete with a sleek en-suite shower room. Three further double bedrooms are arranged around the landing, each well-proportioned and full of natural light. A beautifully appointed family bathroom, with a freestanding roll-top bath and stylish tiling, completes the upper floor of the main house.
The garden is a standout feature—an expansive and private space, landscaped with a large patio, steps raise to a mature lawn, and decked area designed for entertaining and relaxation, feature walls, fully enclosed by fencing with mature hedges and greenery.
An additional outbuilding provides an additional versatile space, various uses such as home gym or office. Also houses a garden store adding practicality and appeal.
The property also boasts a superb self-contained annexe, ideal for multi-generational living, independent family members, or generating rental income. The annexe comprises a bright and airy living room, a separate dining room, a fitted kitchen, and an upstairs double bedroom with en-suite shower room—stylishly finished and entirely self-sufficient with its own entrance and staircase.
With original features, flexible living space, and a prime location close to Bidford’s village centre, school, and surrounding countryside, this elegant home is perfectly suited to modern family life.
Porch
Reception Room
4.24m x 5.68m (13'10" x 18'7")
Family Room
4.16m x 3.66m (13'7" x 12'0")
Living Room
4.93m x 4.78m (16'2" x 15'8")
Dining Room
3.07m x 4.56m (10'0" x 14'11")
Kitchen/Breakfast
5.69m x 4.56m (18'8" x 14'11")
Utility Area
4.52m x 3.73m (14'9" x 12'2")
Cloakroom
W.C
Landing
Bedroom 1
3.85m x 4.70m (12'7" x 15'5")
Bedroom 2
3.66m x 3.65m (12'0" x 11'11")
Bedroom 3
3.66m x 3.66m (12'0" x 12'0")
Bedroom 4
3.10m x 4.63m (10'2" x 15'2")
En-suite
1.30m x 2.64m (4'3" x 8'7")
Bathroom
1.70m x 3.55m (5'6" x 11'7")
Annnexe
Hall
1.61m x 1.58m (5'3" x 5'2")
Annexe Kitchen
2.56m x 2.67m (8'4" x 8'9")
Annexe Dining Room
4.27m x 2.67m (14'0" x 8'9")
Annexe Living Room
2.58m x 5.44m (8'5" x 17'10")
W.C
Annexe Bedroom
4.21m x 5.18m (13'9" x 16'11")
En-suite
Energy Efficiency and Environmental Impact
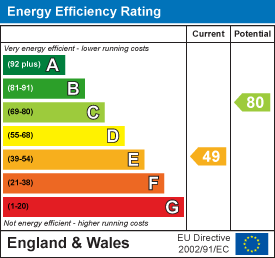
Although these particulars are thought to be materially correct their accuracy cannot be guaranteed and they do not form part of any contract.
Property data and search facilities supplied by www.vebra.com
