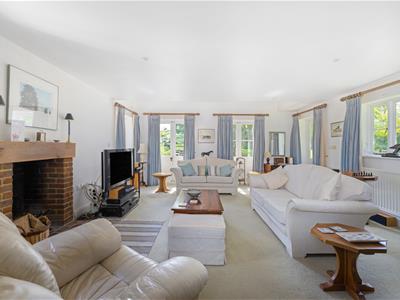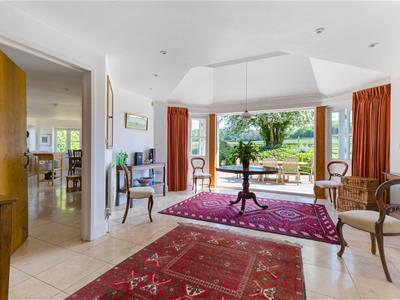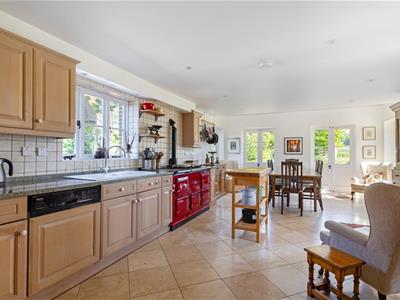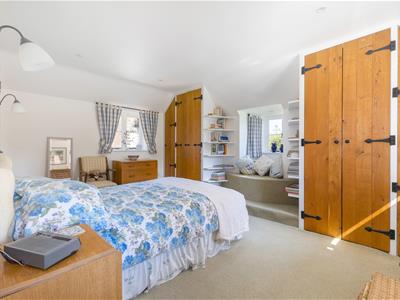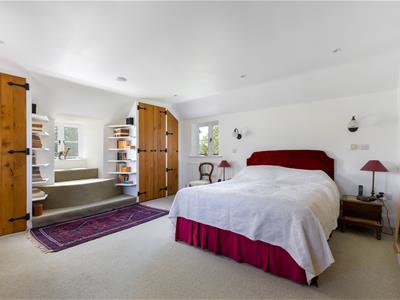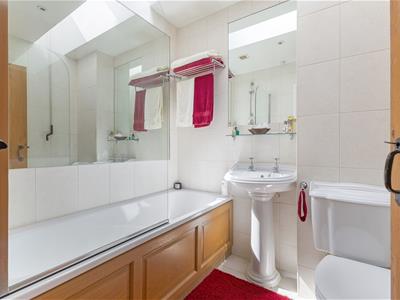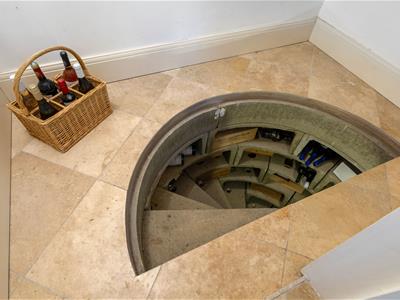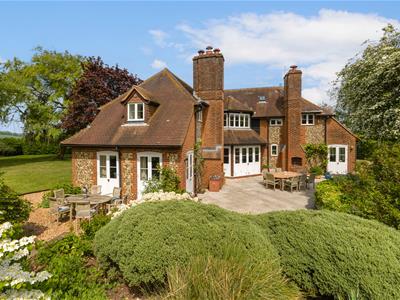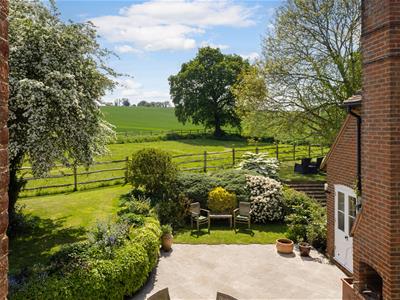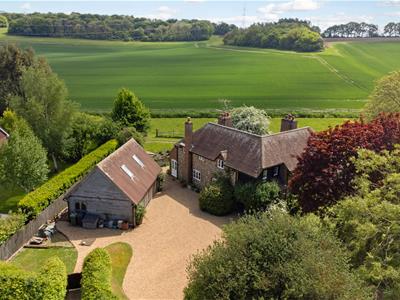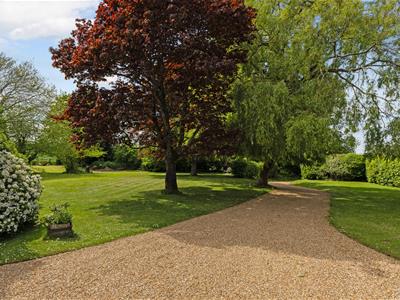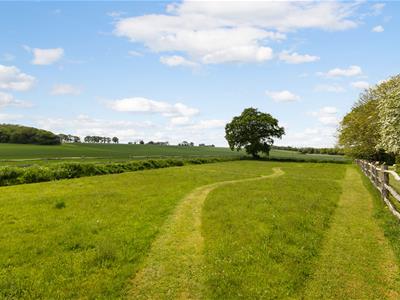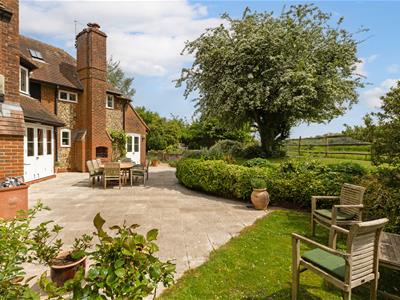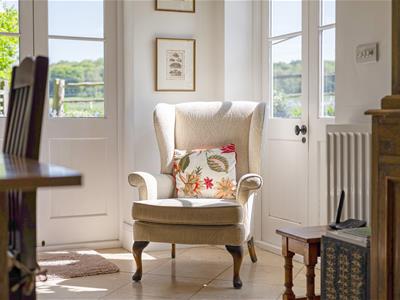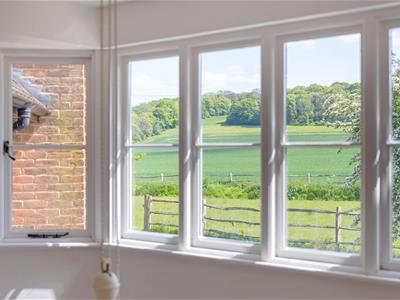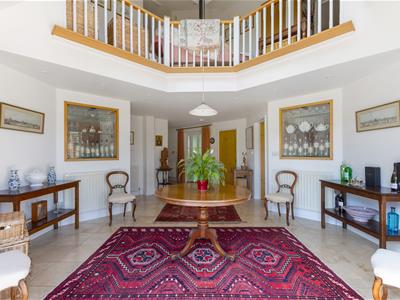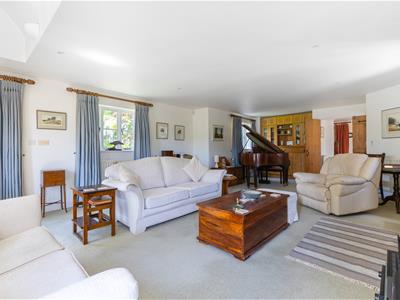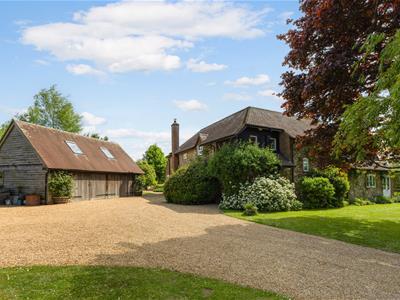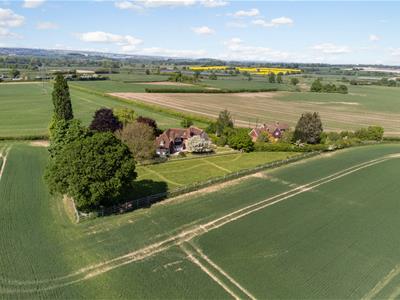
4 Lavant Street
Petersfield
Hampshire
GU32 3EW
Upper Farringdon
Price Guide £1,500,000 Sold (STC)
4 Bedroom House
- 4 Bedrooms
- 3 Bathrooms (2 en suite)
- 2 Reception rooms
- Kitchen/breakfast room, utility room
- Cloakroom and wine cellar
- Large double garage with substantial loft room over
- Just over 1 acre (0.42 ha) of gardens
- About 3,404 sq ft (316.3 sq m)
- In the South Downs National Park
A timeless architect designed home set within a beautiful garden and wildflower meadow, on the edge of a historic Hampshire village - in a peaceful rural setting with wonderful views.
The Property
Designed for country living Four Winds was built in 2004 in traditional Hampshire style with attractive brick and flint elevations planned to maximise light and the relationship with the wonderful garden and rural aspects. The house has a lovely partly galleried hall/dining room at the heart of the house with bifold doors, bringing the garden and outside terrace into the house. The well-proportioned sitting room and kitchen/breakfast room – both with triple-aspect French doors to the garden and featuring open fireplaces - pivot off this space providing a seamless flow downstairs. A spiral wine cellar is concealed under the stairs and upstairs there are four bedrooms (two with en suite bathrooms, triple aspect windows and feature fireplaces), all with stunning rural outlooks. Overall, a manageable home with a feeling of space and beautiful views of surrounding countryside.
Situation
Upper Farringdon is one of East Hampshire’s favoured villages with an active community, secluded and rural yet remarkably accessible, Alton is just under 5 miles away and Petersfield just over 10 miles to the south. There are miles of local footpaths to explore and bridlepaths directly from the village for those who walk or ride and also a fantastic network of local lanes providing country cycle routes. The nearest shopping facilities are in Alton and the A31 provides good regional transport links to Winchester and Farnham. The A3 is conveniently close at Liss.
Hampshire is well catered for with top performing state and independent schools (Highfield, Edgeborough, Frensham Heights, Lord Wandsworth College, Churcher’s, St Swithuns) in Alton, Petersfield, Winchester and Farnham all within easy reach.
Outside
The house is approached via a gently curved drive which sweeps up to the house and a turning and parking area in front of a traditional substantial oak framed and clad barn-style garage with double doors, workshop space and an internal staircase to a large loft room over. The house lies in the heart of a mature and beautifully stocked garden with lawned areas, several terraces for alfresco dining or watching the sun go down and a patio featuring two inset outside barbecue fireplaces. There is a herb garden, espaliered apple and pear trees and a stunning wildflower meadow to the rear which backs on to rolling farmland, forming a perfect setting for the house and interest for any keen gardener or children to safely roam. In all just over 1 acre (0.42 ha).
Parking
Garage parking for 2 cars, driveway with remote electric double gates to entrance.
Energy Efficiency and Environmental Impact

Although these particulars are thought to be materially correct their accuracy cannot be guaranteed and they do not form part of any contract.
Property data and search facilities supplied by www.vebra.com

