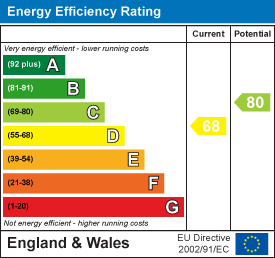
91-93 School Road
Sale
M33 7XA
Framingham Road, Sale
£865,000 Sold (STC)
4 Bedroom House - Detached
- Four Bedroomed Detached
- Established 0.264 acre gardens over 100ft long bordered by Baguley Brook
- Designed and constructed by current vendors, first time on the market
- Driveway parking and detached double garage
- Detached garden room
A UNIQUE FOUR BEDROOMED DETACHED PROPERTY WITH AMPLE PARKING, DETACHED DOUBLE GARAGE AND GARDEN ROOM. THE PROPERTY ENJOYS A STUNNING 0.264 ACRE MATURE GARDEN PLOT ADJACENT TO BAGULEY BROOK. SITUATED ON A DESIRABLE ROAD PERFECT FOR BROOKLANDS PRIMARY/SALE GRAMMAR AND THE METROLINK. GENERAL UPDATING IS REQUIRED. **OFFERED WITH NO CHAIN**
Hall. Cloakroom. Lounge. Open plan dining kitchen. Sitting area/snug. Utility and Ground Floor shower room. Four bedrooms. Large landing/home office. Bathroom and Separate WC. Separate garden room and double garage
CONTACT SALE 0161 973 6688
A wonderful, individually designed, four bedroomed detached which enjoys a stunning established 0.264 acre mature garden plot.
The property was designed and constructed by the current vendors and is now entering the market for the first time in its history.
Although a perfectly well -kept family home, the property is now in need of some general modernisation and offers an amazing opportunity for a buyer to remodel and make their own.
Framingham Road is always one of Sale's most desirable roads, ideal for several of the sought after schools including Sale Grammar and Brooklands Primary, as well as being within an easy reach of the Metrolink at Brooklands.
Externally, the front of the property is well set back from the road, approached via a driveway providing ample parking which leads to the detached double garage.
The mature gardens are clearly a big feature of the property, the rear extending to over 100ft in length, having large areas of lawn, established borders, mature trees and tranquil views bordered by the brook.
An internal viewing will reveal:
Long covered porch with step-up to an opaque, glazed panelled front door to the entrance hall.
Entrance hall, having a staircase rising to the first floor. Two, uPVC double glazed windows to the side elevation. Arched opening into the lounge. Door through to the dining kitchen and a further opening into a cloakroom. Exposed brick wall.
Lounge, a superb large reception room having a vertical uPVC double glazed window to the front elevation and an additional uPVC double glazed window to the side. Exposed brick wall. Timber panelled ceiling with inset spotlights. Welsh slate hearth with open fireplace to the working chimney breast.
Dining kitchen, an impressive large room with plenty of space for entertaining. The kitchen itself is fitted with a range of base units with worktops over and inset stainless steel sink unit with mixer tap. Ample space for a range of freestanding appliances including plumbing for a dishwasher. uPVC double glazed French doors open out to the side and a further uPVC double glazed window to the rear providing views over the gardens. Timber panelled ceiling. Opening into the sitting area/snug.
Sitting area/snug, originally used as a playroom having a glazed door with adjacent, virtually full height window opening out onto the rear garden. Sliding door opens to the utility room.
Utility room, having space and plumbing suitable for a washing machine. Recently installed wall-mounted ‘Ideal’ gas central heating boiler. uPVC double glazed window to the rear elevation overlooking the gardens.
Quarry tiled floor. Wall-mounted, heated towel rail radiator. Sliding door to the ground floor shower room
The shower room is fitted with a thermostatic shower, WC and corner wall-hung wash hand basin. Continuation of the quarry tiled floor. Tiled walls. Opaque, uPVC double glazed window to the side elevation.
First floor landing, a beautiful large landing having a vertical uPVC double glazed window to the front elevation ideal as a study. Three additional uPVC double glazed windows to the side, doors then open to two of the bedrooms. There is then an opening to the continuation of the landing where there is access to two further bedrooms, bathroom and separate WC. Door opens to airing cupboard housing the hot water tank.
Bedroom One, a good-sized double bedroom, having a uPVC double glazed window to the side elevation.
Bedroom Two, another good-sized double bedroom, having a uPVC double glazed window to the side elevation.
Bedroom Three, having a uPVC double glazed window to the rear elevation providing fantastic views over the large rear garden. Wardrobe recess.
Bedroom Four, having a uPVC double glazed window to the rear elevation, again enjoying views over the garden. Wardrobe recess.
The Bathroom is fitted with a suite and comprises of panelled enamelled bath and twin sink units. Opaque, uPVC double glazed window to the side elevation. Wood panelled wall. Wood panelled ceiling.
Separate WC fitted with a low-level WC. Opaque, uPVC double glazed window to the side elevation.
Outside there is a detached garden room with French doors and a shower room.
An iconic property within an amazing plot.
Energy Efficiency and Environmental Impact

Although these particulars are thought to be materially correct their accuracy cannot be guaranteed and they do not form part of any contract.
Property data and search facilities supplied by www.vebra.com































