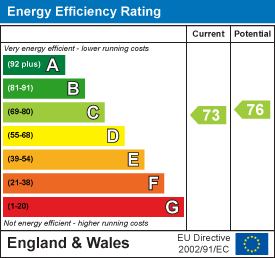
4 High Street
Eastleigh
Hants
SO50 5LA
Boyatt Wood
£1,100 p.c.m. To Let
2 Bedroom Maisonette
- Absolutely Immaculate
- First Floor Maisonette
- 2 Bedrooms
- Gfch, Dbglazing
- Small Area Of Garden
- Large Kitchen
- New Bathroom
- Spacious Sitting Room
- Available Early July
An immaculate 2 bedroom first floor maisonette with gas central heating, double glazing & a small area of garden. Completely redecorated,and with a new bathroom and a good size kitchen, the accommodation provides lower hall, main landing, a delightful 15' x 11'6 sitting room, light beech effect kitchen with stainless steel appliances, 2 bedrooms and bathroom. Set back from the road, in a popular location and with easy access to the M3, M27, busy town centre and a mainline railway station. Available Early July.
ENTRANCE HALL
The property is accessed via a composite door with crescent obscure double glazed window to a small hallway with textured ceiling and a light point. The electric fuse box is housed here. Two telephone points, straight flight staircase to the accommodation.
LANDING
The landing has textured ceiling with a light point, hatch access to the loft (not to be used) , a single panelled radiator, power point, an oak door opens to an airing cupboard housing a lagged pressurised tank with slatted shelving over.
SITTING ROOM
4.56m x 3.50mA spacious, beautifully presented sitting room with a upvc double glazed window to the front aspect almost full height, with obscure glazed lower panel and opening top panel. Telephone point, multi plug sockets, textured ceiling with a light point. Panelled radiator, wall mounted thermostat. A oak door opens to the kitchen.
KITCHEN
3.33 x 2.72 (10'11" x 8'11")The kitchen is a good size, a range of base and wall units in beech effect with brushed steel handles and contrasting dark gloss heat resistant work surfaces with an inset single drainer single bowl sink with mixer tap. An electric fan oven is inbuilt, a four ring gas hob and extractor above, all in stainless steel.
Space and plumbing are provided for a washing machine, space for a tall fridge/ freezer, and a wall mounted Worcester gas boiler serves the domestic hot water supply and the central heating. Splashback tiling is in gleaming mosaic style ceramics. Panelled radiator and two upvc framed double glazed windows overlook the garden to the rear. Well placed power points. Textured ceiling with a light point.
BEDROOM 1
4.28m x 3.18mA large principal bedroom with a deep upvc framed double glazed window to the front aspect, the lower quarter obscure glazed for privacy. A fitted wardrobe/cupboard has a double hanging rail. Panelled radiator, power points, textured ceiling with a light point.
BEDROOM 2
3.03 x 2.23 (9'11" x 7'3")Double glazed upvc window to the side aspect, textured ceiling with a light point and a panelled radiator, power points.
BATHROOM
1.97 x 1.67 (6'5" x 5'5")The bathroom has been refitted with a very nice white suite of panelled bath with mixer tap and thermostatic shower over, pedestal wash hand basin, and close coupled wc. Principal wall areas are tiled with glazed tiles and a upvc obscure double glazed window opens to the rear aspect. Textured ceiling with a light point, panelled radiator.
GARDEN
A grassed area of the garden to the rear of the properties is allocated to this maisonette (this is open planned) and is an ideal drying and seating area.
Council Tax Band B
Energy Efficiency and Environmental Impact

Although these particulars are thought to be materially correct their accuracy cannot be guaranteed and they do not form part of any contract.
Property data and search facilities supplied by www.vebra.com






