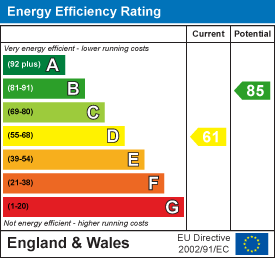
37 Princes Crescent
Morecambe
Lancashire
LA4 6BY
Rose Street, Morecambe
£135,000
2 Bedroom House - End Terrace
- End Terrace Property
- Two Reception Rooms
- Two Spacious Bedrooms
- Fitted Kitchen
- Central Location
- Yard to the Rear
- Freehold
- On Street Parking
- CTB: TBC
- EPC: D
Nestled in the heart of Morecambe on the central location of Rose Street, this end terrace house is an excellent opportunity waiting for you to add your own stamp. The property boasts two well-proportioned reception rooms, ideal for both relaxation and entertaining. This would be the perfect property for first time buyer and investors alike!
The house comprises two well-proportioned bedrooms, providing ample space for relaxation and rest. The bathroom is conveniently located, ensuring ease of access for all residents. While the property is currently in need of redecoration, this offers a blank canvas for potential buyers to infuse their personal style and create a home that truly reflects their taste.
One of the standout features of this property is its central location, placing you within easy reach of local amenities, shops, and the picturesque Morecambe Bay. Whether you enjoy leisurely strolls along the seafront or prefer the vibrant atmosphere of the town centre, everything you need is just a stone's throw away.
Don’t miss the chance to make this house your own and transform it into a delightful residence.
Ground Floor
Hallway
UPVC entrance door, central heating radiator, smoke alarm, stairs to first floor and doors to two reception rooms.
Reception Room One
3.7 x 2.9 (12'1" x 9'6")UPVC double glazed window. central heating radiator and picture rail.
Reception Room Two
3.7 x 3.0 (12'1" x 9'10")UPVC double glazed window, central heating radiator, picture rail, wooden integrated cupboards, TV point and vinyl wood effect flooring.
Kitchen
2.7 x 2.4 (8'10" x 7'10")UPVC double glazed window, central heating radiator, spotlights, laminate wood effect wall and base units, laminate worktops, integrated oven, four burner gas hob, extractor hood, stainless steel sink with draining board and traditional taps, tiled splash back, under stairs storage, wood effect laminate flooring, open access to utility room and UPVC double glazed frosted door to yard.
Utility Room
UPVC double glazed window, plumbing for washing machine and laminate wood effect flooring.
First Floor
Bedroom One
4.19m x 2.69m (13'9" x 8'10)UPVC double glazed window, central heating radiator, picture rail and integrated wardrobes.
Bedroom Two
3.1 x 3.0 (10'2" x 9'10")UPVC double glazed window, central heating radiator and picture rail.
Bathroom
2.5 x 2.4 (8'2" x 7'10")UPVC double glazed frosted window, dual flush WC, pedestal wash basin with traditional taps, panel bath with traditional taps, extractor fan, partially tiled elevation and laminate wood effect flooring.
External
Rear
Enclosed yard.
Energy Efficiency and Environmental Impact

Although these particulars are thought to be materially correct their accuracy cannot be guaranteed and they do not form part of any contract.
Property data and search facilities supplied by www.vebra.com







