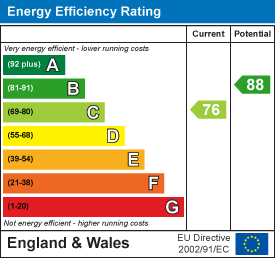
Bury & Hilton
Tel: 01538 383344
6 Market Street
Leek
Staffordshire
ST13 6HZ
25 Otterhole Close Buxton Derbyshire
PCM £925 p.c.m. To Let
3 Bedroom House - Mid Terrace
A modern three bedroomed, three story townhouse situated on a desirable development within easy reach of the town and all amenities. With gas central heating, uPVC double glazing this property comprises: Entrance hallway, new modern kitchen, cloakroom, lounge, three bedrooms (master with en-suite) and bathroom. Allocated off road parking space and enclosed garden to rear. No Pets or smokers.
Available to move in from the 16th June 2025.
VIEWINGS TO TAKE PLACE FOLLOWING 26TH MAY 2025.
Entrance Hallway
Central heating radiator. Staircase to first floor.
Cloak Room
Fitted with dual flush wc and pedestal wash hand basin with tiled splashback. Central heating radiator. Extractor fan. Electricity fuseboard.
Fitted Kitchen
3.35m x 2.01m (11' x 6'7)Fitted with a modern and matching range of base and eye level units with drawers and working surfaces over. Incorporating a stainless steel sink unit and drainer with mixer tap over. Integrated four ring gas hob and Zanussi electric oven with extractor hood over. Tiled splashbacks. Space and plumbing for automatic washing machine and space for fridge freezer. Cupboard Central heating radiator. UPVC double glazed window to front.
Lounge
4.93m x 4.14m (16'2 x 13'7)UPVC double glazed patio doors with windows either side to rear, leading to enclosed garden. Two central heating radiators. Tv aerial and telephone points,
First Floor Landing
Central heating radiator. Staircase to second floor.
Bedroom Two
4.11m x 3.56m (13'6 x 11'8)Two uPVC double glazed windows to rear. Central heating radiator.
Bathroom
Fitted with a white three piece suite to comprise: panelled bath. Pedestal wash hand basin and dual flush wc. Tiled splashbacks. Central heating radiator. Extractor fan. Shaver point.
Bedroom Three
4.14m x 2.54m (13'7 x 8'4)Two uPVC double glazed windows to front. Central heating radiator. Telphone point.
Second Floor Landing
Velux roof window to rear. Fitted double cupboard and further under eaves storage space.
Bedroom One
4.65m x 3.10m (15'3 x 10'2)UPVC double glazed window to front. Central heating radiator. Tv aerial and telephone points. Access to loft void. Built in wardrobes. Built in useful storage cupboard.
En Suite
Fitted with a white suite to comprise: fully tiled shower cubicle, pedestal wash hand basin and dual flush wc. Central heating radiator. Velux roof window to rear. Shaver point.
Outside
To the front of the property is an allocated parking space and to the rear is an enclosed garden with paved patio/seating area.
Broadband Connectivity
It is understood that the property benefits from a satisfactory broadband service; however, due to the property's location, connection speeds may fluctuate. We recommend that prospective purchasers consult https://www.ofcom.org.uk to obtain an estimated broadband speed for the area.
Mobile Network Coverage
The property is well-situated for mobile signal coverage and is expected to be served by a broad range of providers. Prospective purchasers are encouraged to consult the Ofcom website (https://www.ofcom.org.uk) to obtain an estimate of the signal strength for this specific location.
Info
Application - Applications for the tenancy of this property must be in writing to Bury and Hilton and on the prescribed 'Application for Tenancy' form.
Council Tax -
The tenant is responsible for payment of the Council Tax.
Expenses
The tenant shall be required to meet all expenses for electricity, fuel, drainage, contents insurance, television licence and telephone charges.
Deposit - A deposit equal to at least one month’s rent shall be due to the landlord at the commencement of the tenancy. This deposit will be paid in to the deposit Protection Scheme and repaid in full a the end of the tenancy subject to the property being left in a satisfactory condition following an inventory check.
Proof Of Id - In order to comply with right to rent regulations we ask that prospective tenants provide proof of identity. Please bring your passport or appropriate ID.
References - References through HomeLet will be applied for by Bury & Hilton
Energy Efficiency and Environmental Impact


Although these particulars are thought to be materially correct their accuracy cannot be guaranteed and they do not form part of any contract.
Property data and search facilities supplied by www.vebra.com











