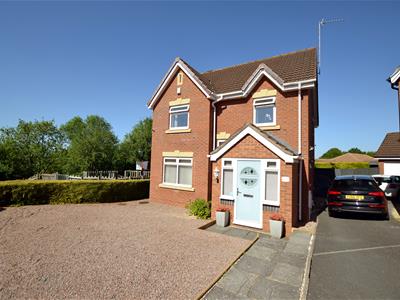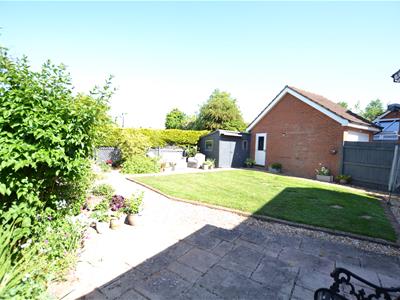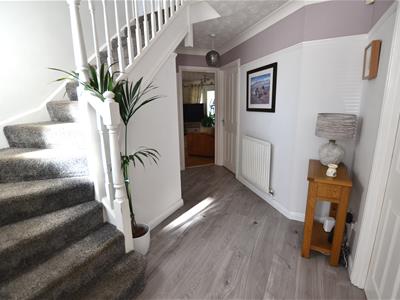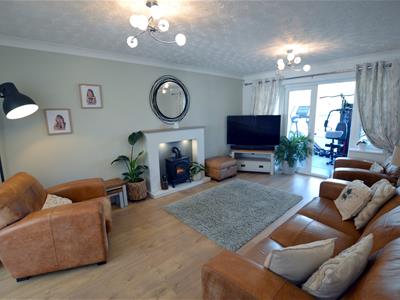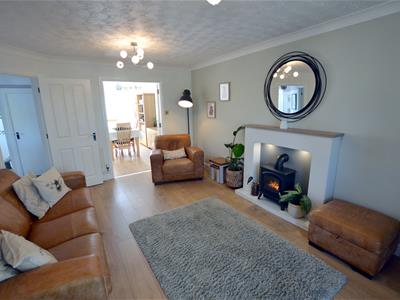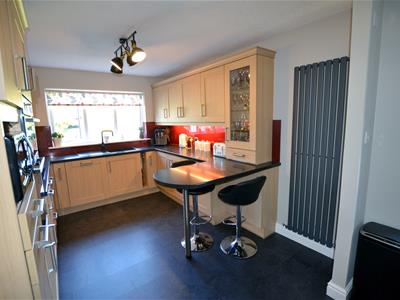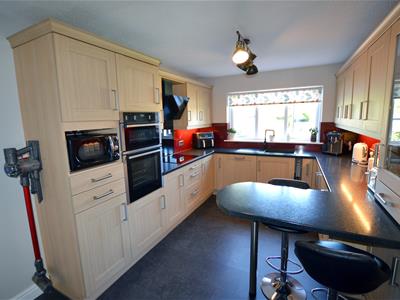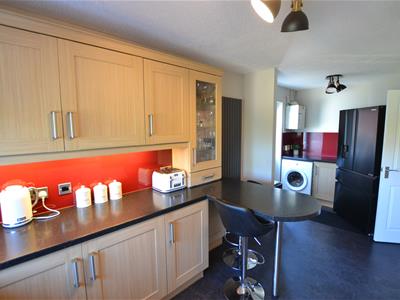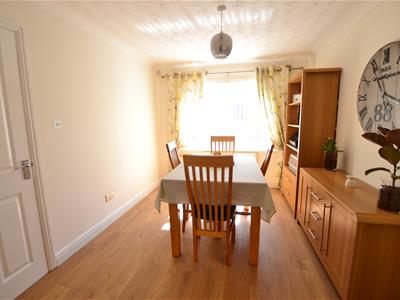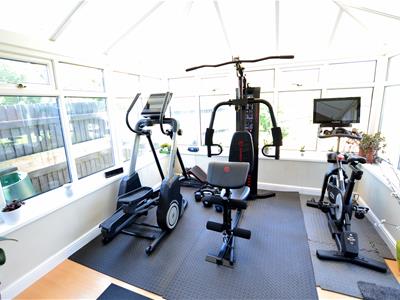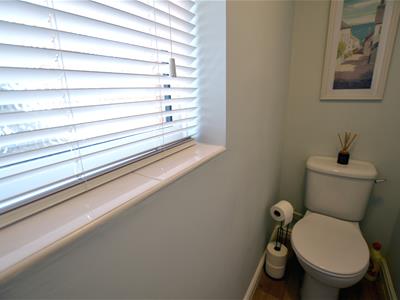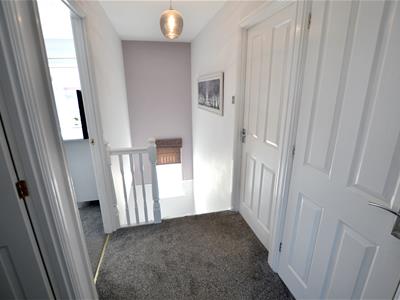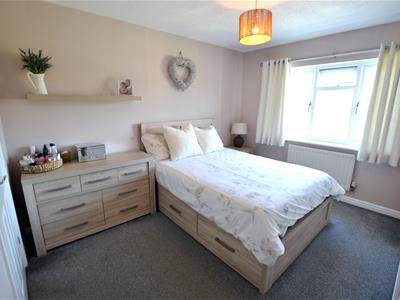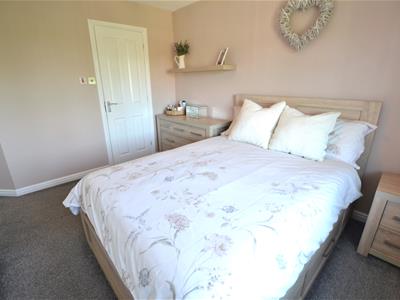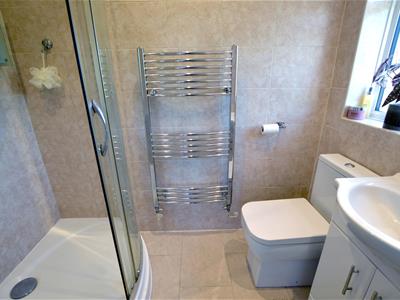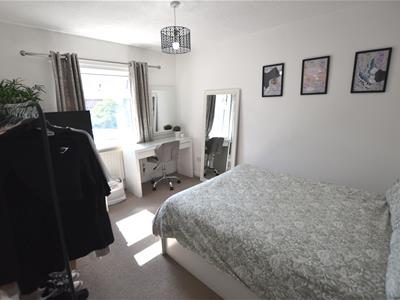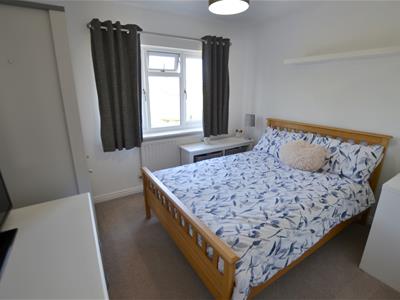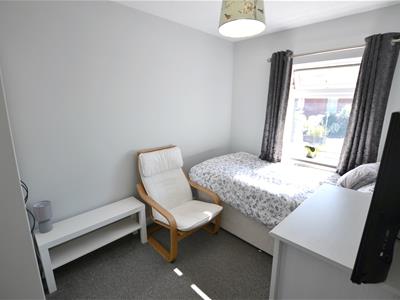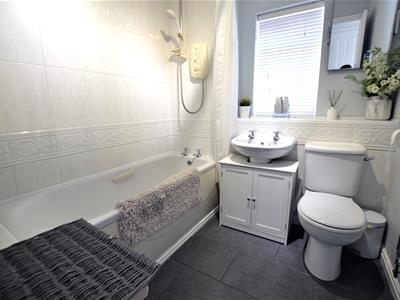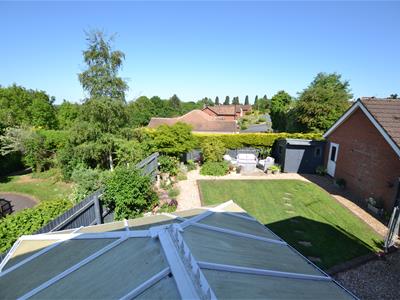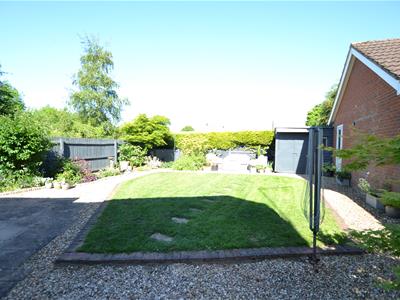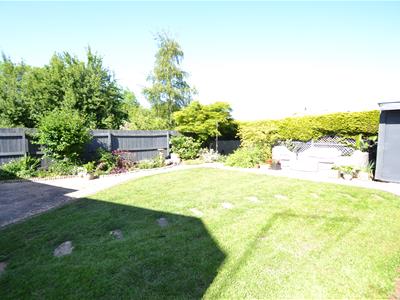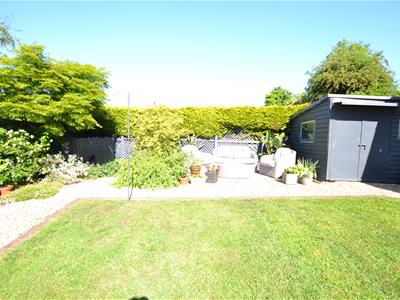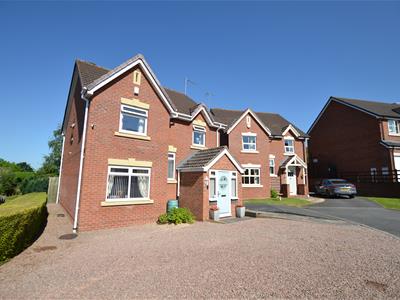
26 High Street
Leominster
Herefordshire
HR6 8LZ
Godiva Road, Leominster
£362,500 Sold (STC)
4 Bedroom House - Detached
- A Well Presented Detached House
- 4 Bedrooms
- En-Suite and Family Bathroom
- Lounge With Fireplace
- Separate Dining Room
- Conservatory
- Kitchen/Breakfast Room
- Ground Floor Cloakroom/W.C.
- Detached Garage and Plenty of Parking
- Attractive Rear Garden
Situated on the edge of the popular Godiva Road development and siding onto open parkland, an attractive and well presented detached house offering UPVC double glazed and gas fired centrally heated accommodation to include an enclosed porch, welcoming reception hall , lounge with fireplace, large conservatory, kitchen/breakfast room, separate dining room, ground floor cloakroom/W.C, 4 good size bedrooms, en-suite shower room, main family bathroom and outside driveways to front with parking plenty of vehicles, and attractive and private garden to rear and a detached garage.
Godiva Road is a sought after development and nearby are attractive walks over open Linea parkland and also within walking distance is a Morrisons supermarket. Leominster's town centre has a wide range of amenities to include shops, supermarkets, cafes, restaurants and schooling.
Details of 28 Godiva Road, Leominster are further described as follows:
A composite entrance door opens into an enclosed porch having UPVC double glazed windows to front, tiled flooring and a glazed panelled door opening into a wide and welcoming reception hall.
The reception hall has a feature picture rail, smoke alarm, door into a useful understairs storage cupboard and a door opening into the lounge.
The good size lounge has a feature fireplace with an electric stove effect fire, standing on a raised hearth with a fire surround and mantle shelf over. The lounge has laminated flooring, plenty of power points, TV aerial point and double glazed French doors opening out to a conservatory.
The good size conservatory has a brick builtl base, UPVC double glazed windows overlooking the attractive rear garden, lighting, power points and French doors opening out to the rear garden.
From the reception hall a door opens into the kitchen/Breakfast room having a working surface with an inset sink unit with mixer tap over, cupboard and an integral dishwasher under and working surfaces continue with base units of cupboards and drawers. Built into the working surface is a Neff electric hob with an extractor hood with light over and situated in a housing unit is a Neff electric double oven with grill and space for a microwave oven. The kitchen has a range of matching eye-level cupboards, glass fronted display cabinet, attractive splashbacks, a UPVC double glazed window to front, matching breakfast bar, room for an American style fridge/freezer and in one corner of the kitchen is a further working surface with cupboard and space and plumbing for a washing machine under. Also situated in the kitchen is a gas fired boiler heating hot water and radiators as listed and a UPVC double glazed door giving access to the side of the property.
From the reception hall a door opens into the dining room. The good size dining room has ample room for a family size dining table, a UPVC double glazed window to front and double opening doors giving access into the lounge.
From the reception hall a door opens into a ground floor cloakroom/W.C, having a low flush W.C, pedestal wash hand basin and a frosted UPVC double glazed window to side.
From the reception hall a staircase rises up to the first floor landing having an inspection hatch to the roof space above and a door into an airing cupboard housing a Factory insulated hot water cylinder and shelving over.
Doors from the landing lead off to bedrooms and bathroom as listed.
Bedroom One (Master Bedroom), has ample room for bedroom furniture, double opening doors into a built-in wardrobe fitment and a UPVC double glazed window to the rear overlooking the attractive garden.
From bedroom one a door opens into an en-suite shower room having a good size shower cubicle with a glass sliding door and a mains shower over, a wash hand basin with a vanity unit under and a low flush W.C. The en-suit shower room also has tiled splashbacks, extractor fan, heated towel rail/radiator and a frosted UPVC double glazed window to rear.
Bedroom two is also a good size double bedroom having a UPVC double glazed window to front.
Bedroom Three is a double size bedroom having a UPVC double glazed window to rear.
Bedroom four is a generously sized bedroom having a UPVC double glazed window to front.
From the landing a door opens into the main family bathroom having a suite to include a side panelled bath with an electric shower over, wash hand basin and a low flush W.C. The bathroom has a frosted UPVC double glazed window to side, extractor fan and heated towel rail.
OUTSIDE.
The property is situated in a most sought after and attractive cul-de-sac position, siding onto open parkland. There is a stoned garden to front, which could also be used as addition parking for vehicles and a slab pathway giving access to the front door with outside lighting. To the side of the property is a tarmacadam driveway with parking for several vehicles and outside security lighting.
At the end of the driveway an up and over door gives access into a detached garage.
GARAGE.
The good size garage has power, lighting, storage within the roof rafters and a half glazed door opening out to the rear garden.
To the side of the garage is a secure gate giving access to the rear garden.
REAR GARDEN.
A feature of the property is a most attractive and private rear garden and has been attractively laid out by the current owners to include stoned seating areas, pathways and also a slabbed seating area. The main garden is laid to lawn with deep and well stocked floral borders and to the rear of the garden is an additional patio seating area which enjoys the afternoon sunshine and also a useful bin store area. To the rear of the garden is a large storage shed with power and lighting which could be used as a home office or games room.
SERVICES.
All mains services are connected, gas fired central heating and telephone subject to BT regulations.
Reception Hall
Lounge
4.95m x 3.48m (16'3" x 11'5")
Conservatory
3.38m x 3.38m (11'1" x 11'1")
Kitchen/Breakfast Room
5.72m x 2.84m (18'9" x 9'4")
Dining Room
3.66m x 2.77m (12' x 9'1")
Ground Floor Cloakroom/W.C.
Bedroom One
3.56m x 3.38m (11'8" x 11'1")
En-Suite
Bedroom Two
3.76m x 2.84m (12'4" x 9'4")
Bedroom Three
3.10m x 2.77m (10'2" x 9'1")
Bedroom Four
3.38m x 2.18m (11'1" x 7'2")
Bathroom
Garage
5.59m x 2.64m (18'4" x 8'8")
Rear Garden
Energy Efficiency and Environmental Impact

Although these particulars are thought to be materially correct their accuracy cannot be guaranteed and they do not form part of any contract.
Property data and search facilities supplied by www.vebra.com
