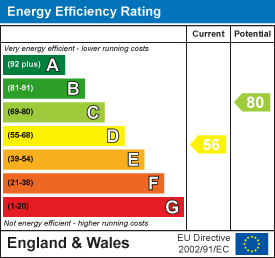
49A High Street
Alcester
Warwickshire
B49 5AF
Station Road, Alcester
Offers In The Region Of £415,000 Sold (STC)
3 Bedroom Character Property
- Victorian Extended Mid-Terrace Family home
- A few minutes walk from Alcester town centre
- Many original character features
- Three/Four Bedrooms, one with En-Suite
- Sitting room & Dining room
- Breakfast Kitchen & Family /Garden room
- Reception Hall, Downstairs WC & Family Bathroom
- Driveway Parking to front
- Garden Summer house/Office
- Long Rear Garden with Southerly aspect
An Extended Victorian Mid-Terrace family home, full of character features, in a great location in the Roman market town of Alcester. The property is a short walking distance from the town centre and the many excellent facilities that the area has to offer including interesting cafes, pubs, local shops, post office, hair-dressers and a Waitrose.
There are several local schools all within walking distance including Alcester Grammar.
The property is approached over a block-paved Driveway to the front door. There is a small Reception Hall opening to the deceptively spacious accommodation which includes; Dining room with feature open-fire, Sitting room with feature fireplace with log-burner and french doors to rear, Downstairs Cloakroom, a galley-style, modern Breakfast Kitchen with integral appliances which opens to a very versatile Family/Garden room. This interesting room has full height windows to one side, bi-fold doors opening to the garden and 4 velux ceiling windows.
First floor; Two Double Bedrooms and a Family Bathroom with claw-foot bath and a separate shower.
Second floor; Master Bedroom with exposed ceiling trusses and an En-suite. There is further smaller Bedroom 4 currently used as a Dressing room.
Outside; Fully enclosed long Rear Garden with South-facing aspect which is landscaped to include a large (artificial) lawn enclosed either end by two good sized decked seating areas. At the far end there is a Summer house (home office) with electric supply, patio doors and windows.
Energy Efficiency and Environmental Impact

Although these particulars are thought to be materially correct their accuracy cannot be guaranteed and they do not form part of any contract.
Property data and search facilities supplied by www.vebra.com






























