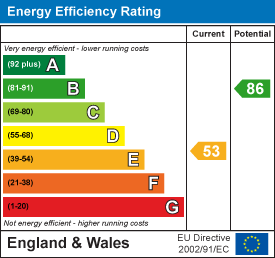
130 High Road
Beeston
Nottinghamshire
NG9 2LN
West Terrace, Hucknall. NG15 7GD
£875 p.c.m.
3 Bedroom Terraced
- 6 or 12 month lease
- Hucknall
- Mid Terraced House
- Council tax band A
- Unfurnished Property
- Children Welcome
- Sorry, No Smokers
- Small Garden
- Street parking Available
- 3 Bedrooms
***THREE BEDROOM - CLOSE TO HUCKNALL TOWN CENTRE***
A deceptively spacious three bedroom mid terrace property split over three floors within walking distance to Hucknall tram & train stops, local amenities and Hucknall Town Centre. Briefly comprising of; Two reception rooms, fitted kitchen, two double bedrooms and a generous single, ensuite, family bathroom, rear garden. On street parking. Offered unfurnished,
Available 13th June 2025 - Viewings by appointment - Arnold Office
Sitting Room; 3.88m x 3.74m into chimney recess. Via double glazed front entrance door, radiator, coving to ceiling, two alcoves, brick built fireplace with electric fire. Double glazed window to front elevation, door to;
Lounge; 3.90m x 3.74m into chimney recess. Having feature open chimney breast with ornamental inset multi fuel burning stove and timber mantle, slate hearth, laminate flooring, double glazed double doors to outside, door to;
Kitchen; 2.38m x 1.74m. Comprising wall and base units incorporating rolled edge work surfaces, inset sink with mixer tap, double glazed window.
Bedroom; 4.54m x 3.33m. Having double glazed window to front elevation, radiator, walk in storage cupboard, door to;
Ensuite Shower Room; Comprising walk in shower enclosure, wash hand basin, close coupled WC, radiator, double glazed window to front.
Bedroom; 2.89m x 2.70m. Having double glazed window and radiator.
Bathroom; Comprising paneled bath with electric shower over, pedestal wash hand basin, close coupled WC, radiator, double glazed window to rear.
Attic Bedroom; 4.89m x 4.54m. With surround, walk in storage cupboard and Velux style window.
Outside; Access via side with gate leading to private garden with outside store.
Energy Efficiency and Environmental Impact

Although these particulars are thought to be materially correct their accuracy cannot be guaranteed and they do not form part of any contract.
Property data and search facilities supplied by www.vebra.com








