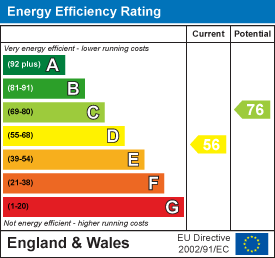
2-4 Church Street
Macclesfield
Cheshire
SK11 6LB
Linden Court, Macclesfield, SK10 3AY
Asking Price £120,000
1 Bedroom Flat
- One bedroom second floor flat
- Large open plan lounge
- A dining area, lots of fitted storage and a modern refitted kitchen
- Double bedroom and a bathroom with white three-piece suite
- Double glazed windows throughout and is warmed by underfloor heating
- Viewing recommended
Nestled in the charming town of Macclesfield, 9 Linden Court presents a delightful opportunity for those seeking a comfortable flat in a well-established area. This older property boasts a warm and inviting atmosphere, perfect for individuals or couples looking for a cosy home.
The flat features two reception rooms, providing ample space for relaxation and entertaining guests. These versatile areas can be tailored to suit your lifestyle, whether you envision a snug sitting room or a stylish dining space. The single bedroom offers a peaceful retreat, ideal for restful nights and quiet mornings.
Completing this lovely flat is a well-appointed bathroom, designed for both convenience and comfort. The layout of the property ensures a practical flow, making it easy to navigate and enjoy daily life.
Located in a desirable neighbourhood, residents will benefit from the local amenities and the vibrant community that Macclesfield has to offer. With its rich history and picturesque surroundings, this area is perfect for those who appreciate both tranquillity and accessibility.
In summary, 9 Linden Court is a charming flat that combines character with functionality, making it an excellent choice for anyone looking to settle in Macclesfield. Don't miss the chance to make this delightful property your new home.
Accommodation
Communal double-glazed door leading into the communal entrance area with post-boxes, storage and stairs to upper floors. Security via a visitor intercom entry system.
Communal landing with access to waste disposal.
Private Entrance Hall
9' 3'' x 4' 4'' (2.83m x 1.31m)
With access to the bedroom, lounge and bathroom. Security intercom. Thermostat for underfloor heating. 3-way ceiling lights.
Lounge
10' 3'' x 17' 3'' (3.13m x 5.26m)
A spacious, open plan lounge and dining area. The lounge has large, double-glazed windows with views over the Bollin valley and beyond, wall mounted touch/phone operated radiant heater, built in storage cupboards comprising hanging rails and shelving space, under floor heating with room stat. Ample power points with tv and Wi-Fi terminals. 3-way ceiling lights
Dining area
6' 1'' x 6' 4'' (1.86m x 1.93m)
Double glazed window to the side, a further built in cupboard and a continuation of the under-floor heating. Matching 3-way ceiling lights. Glazed Door to kitchen.
Kitchen
6' 1'' x 10' 11'' (1.86m x 3.33m)
Recently fitted new modern eye level wall and base units and worktops. Stainless steel sink unit with mixer tap, electric points and space for a cooker, space for under counter fridge and freezer, plumbing for washing machine, under floor heating with room stat, double glazed window to rear.
Bedroom
9' 3'' x 10' 6'' (2.83m x 3.20m)
Double bedroom with a full-length double-glazed window, under floor heating with room stat, 3-way light fitting
Bathroom
9' 3'' x 4' 4'' (2.83m x 1.31m)
Panel bath, mixer tap and a handheld shower head over, plus a wall mounted shower head, Concealed cistern WC with wall mounted flush and vanity wash hand basin, part tiled walls.
Externally
Maintained communal lawned garden areas and private resident parking.
Energy Efficiency and Environmental Impact

Although these particulars are thought to be materially correct their accuracy cannot be guaranteed and they do not form part of any contract.
Property data and search facilities supplied by www.vebra.com









