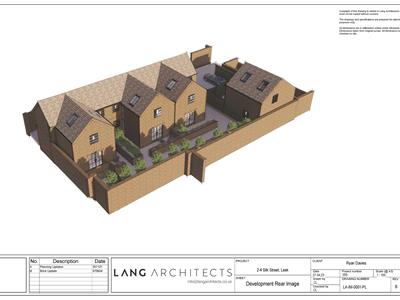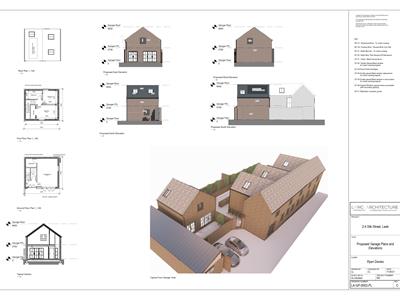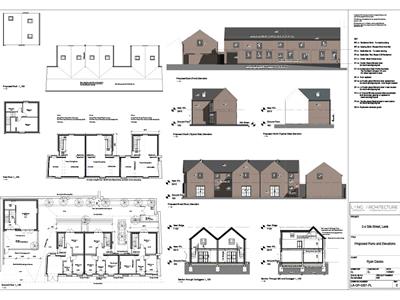
45-49 Derby Street
Leek
Staffordshire
ST13 6HU
Silk Street, Leek, Staffordshire ST13 6HX
Offers In The Region Of £250,000
House
- Development opportunity
- Four units
- Three, 3 bedroom properties
- One, 2 bedroom detached property
- Off street parking provision
- Rear gardens to the three units
- Front garden to the detached unit
- Town centre location
- Listed building consent SMD/2021/0854
An excellent development opportunity for the conversion, alteration and extension of the two-storey former warehouse and silk shade to create three, 3 bedroom properties, plus a 2 bedroom detached dwelling in place of the former outbuilding. The site is located in the centre of town, having provision of off street parking and within walking distance of all amenities. Once completed the development will incorporate stunning original features such as exposed oak A-frames and vaulted ceilings.
Listed building consent was approved on 06/08/2024, referenceSMD/2021/0854 http://publicaccess.staffsmoorlands.gov.uk/portal/servlets/ApplicationSearchServlet?PKID=157045
The accommodation within the three units which are located in the former warehouse and silk shade will comprise of the following layout. To the ground floor, hallway, three bedrooms and bathroom. To the first floor, open plan kitchen/living area. Externally the properties have garden areas to the rear.
The accommodation within the two bedroom detached dwelling will comprises of a hallway, WC , living/kitchen, utility and plant room to the ground floor. To the first floor, landing, 2 bedrooms and bathroom. Externally the property will have a garden area to the front.
Unit 1
Internal Floor Area
Ground Floor - 47m²
First Floor - 42m² (Excluding Voids) - Size : -
Unit 2
Internal Floor Area
Ground Floor - 45m²
First Floor - 40m² (Excluding Voids) - Size : -
Unit 3
Internal Floor Area
Ground Floor - 47m²
First Floor - 42m² (Excluding Voids) - Size : -
Unit 4 (Detached Dwelling)
Internal Floor Area
Ground Floor - 35m²
First Floor - 35m² - Size : -
Although these particulars are thought to be materially correct their accuracy cannot be guaranteed and they do not form part of any contract.
Property data and search facilities supplied by www.vebra.com


