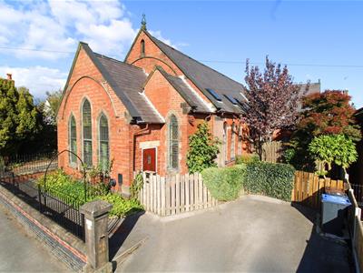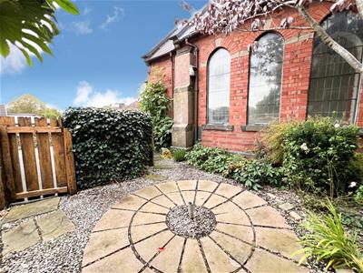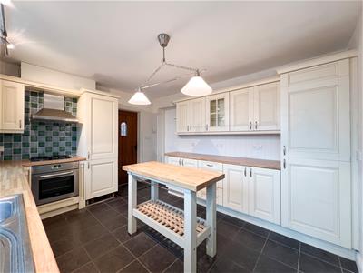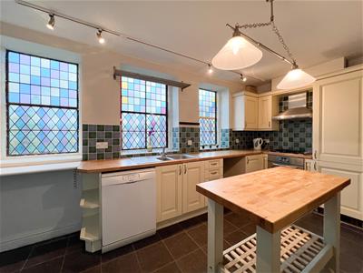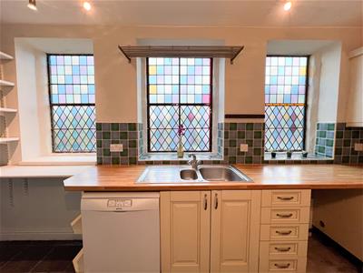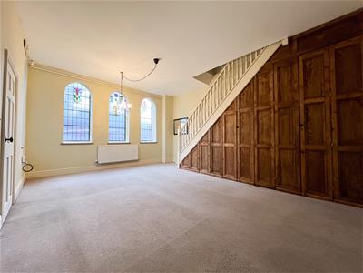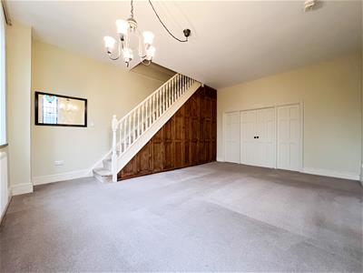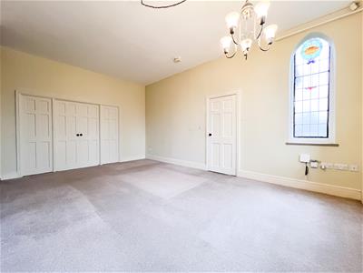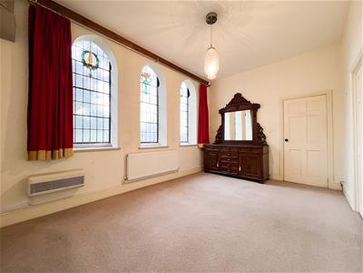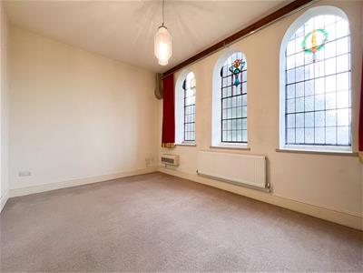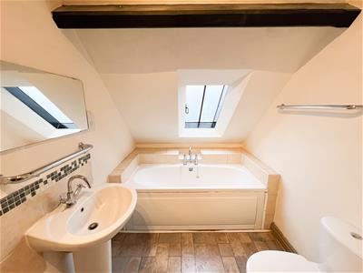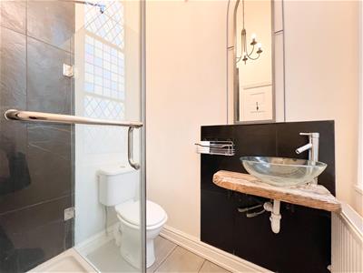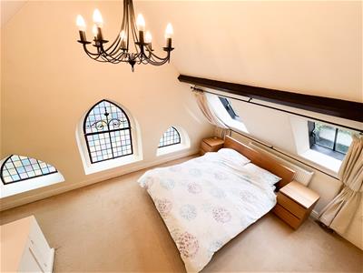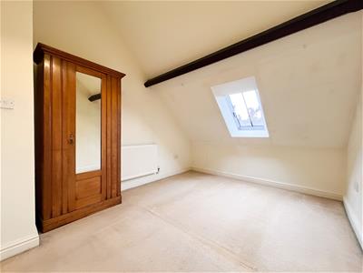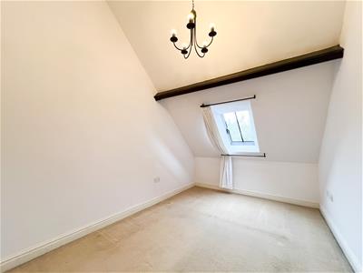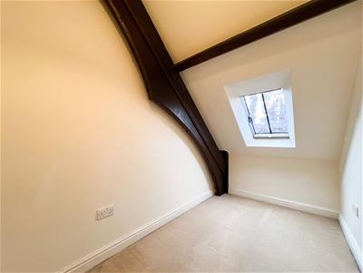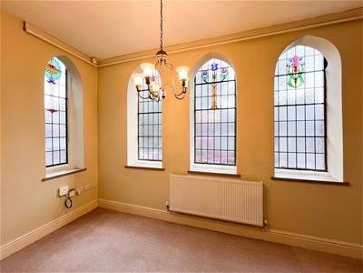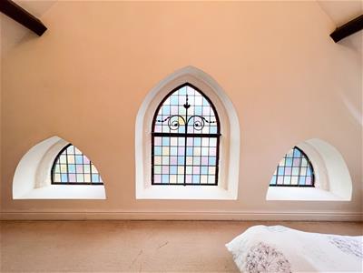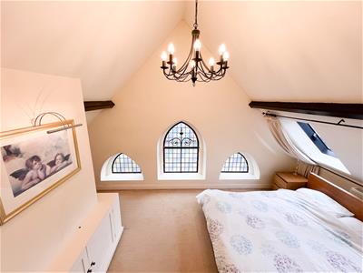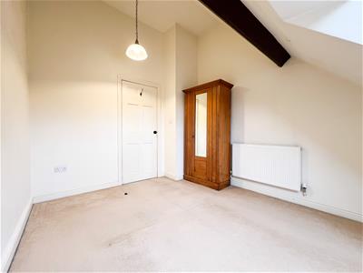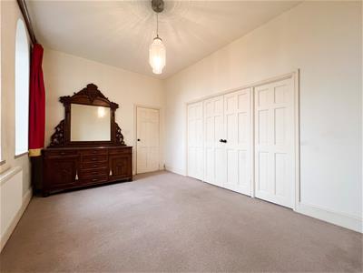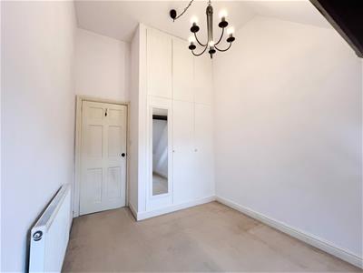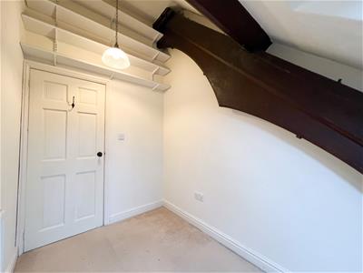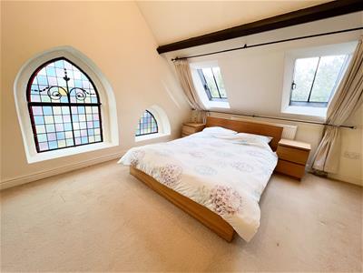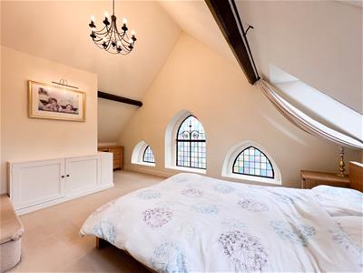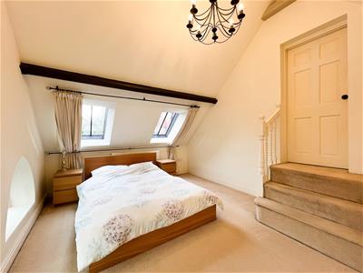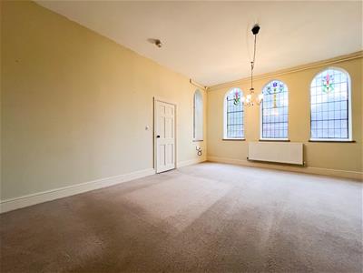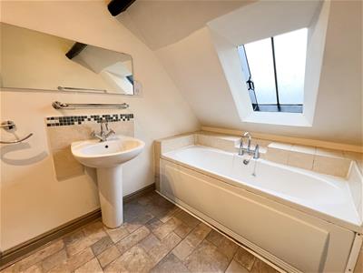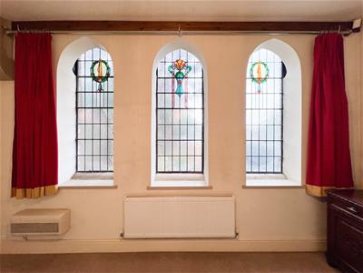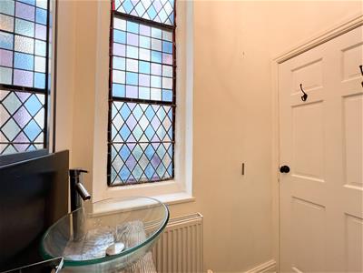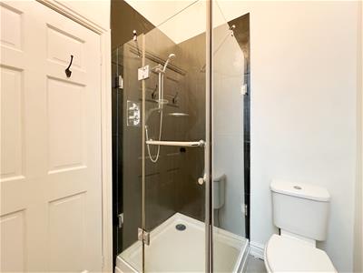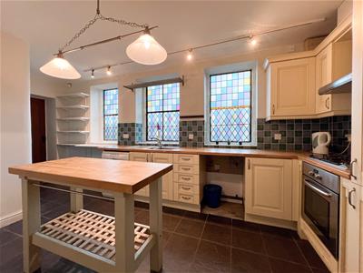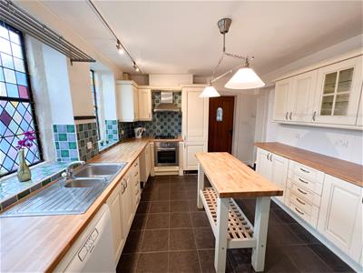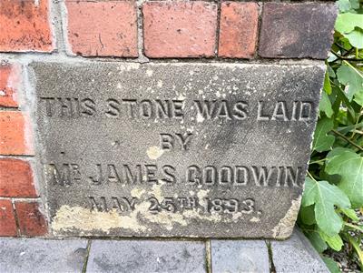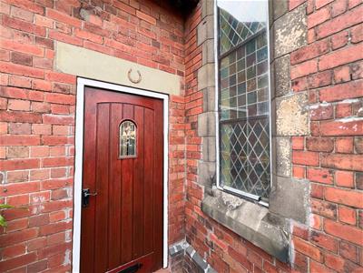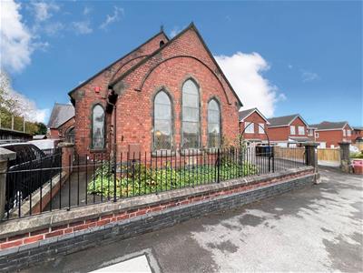
45-49 Derby Street
Leek
Staffordshire
ST13 6HU
Milk Street, Leek, ST13 6BE.
Offers In The Region Of £325,000 Sold (STC)
4 Bedroom House - Semi-Detached
- Converted chapel
- Dates back to 1894
- Renovated in 2003
- 4 Bedrooms
- Large sitting room and separate dining room
- 2 Bathrooms
- Off road parking
- Courtyard
- EPC rating C
- NO UPPER CHAIN!
Whittaker & Biggs are pleased to offer to the market this four bedroom converted chapel, which is situated on the outskirts of Leek market town within a quiet residential area.
Built in 1894 in a gothic style and sympathetically renovated in 2003 into four dwellings, the property is situated towards to the front of the chapel and is comprised of a kitchen breakfast room, hall, shower room, sitting room and dining room to the ground floor whilst to the first floor are four well-proportioned bedrooms and a family bathroom.
The kitchen breakfast room is sizable with a shower room off the hallway, both bathrooms have contemporary fittings. Bedroom one is an impressive space at nearly five and a half metres in length and having two skylights along with original stained glass, leaded cathedral windows.
Externally, the courtyard is laid to gravel with a stone circle patio and mature trees and shrubs. To the frontage is a tarmacadam driveway for off road parking and an EV charging point.
A viewing is highly recommended to appreciate this home’s history, original features and large living space.
Ground Floor
- Size : -
Kitchen/Breakfast Room
17' 11'' x 11' 1'' (5.45m x 3.39m) Max measurementWood glazed door to the left side aspect, wood double glazed to the right side aspect, 3 x original stained glass leaded windows with secondary glazing to the frontage, units to the base and eye level, island unit, Prima electric fan assisted oven, Prima four ring gas hob, extractor hood, stainless steel sink and a half with drainer, chrome mixer tap, integral fridge freezer, space and plumbing for a washing machine, space and plumbing for a dishwasher (dishwasher included), tiled floor, concealed Alpha combi boiler. - Size : - 17' 11'' x 11' 1'' (5.45m x 3.39m) Max measurement
Sitting Room
19' 1'' x 15' 6'' (5.81m x 4.73m) Max measurement3 x original stained glass leaded windows with secondary glazing to the side aspect, 1 x original stained glass leaded windows with secondary glazing to the frontage, stairs to the first floor, under stairs storage, radiator. - Size : - 19' 1'' x 15' 6'' (5.81m x 4.73m) Max measurement
Dining Room
15' 7'' x 10' 4'' (4.76m x 3.16m)3 x original stained glass leaded windows with secondary glazing to the side aspect, radiator. - Size : - 15' 7'' x 10' 4'' (4.76m x 3.16m)
Shower Room
6' 0'' x 5' 5'' (1.84m x 1.65m)Original stained glass leaded windows with secondary glazing to the frontage, shower enclosure, chrome fitments, low level WC, circular wash hand basin on a wooden block, chrome mixer tap, radiator. - Size : - 6' 0'' x 5' 5'' (1.84m x 1.65m)
Hall
6' 2'' x 4' 11'' (1.87m x 1.5m)Loft access. - Size : - 6' 2'' x 4' 11'' (1.87m x 1.5m)
First Floor
- Size : -
Landing
15' 9'' x 4' 5'' (4.80m x 1.35m) Max measurementLoft access. - Size : - 15' 9'' x 4' 5'' (4.80m x 1.35m) Max measurement
Bedroom One
17' 11'' x 11' 3'' (5.45m x 3.42m) Max measurement3 x original stained glass leaded windows with secondary glazing to the frontage, 2 x skylight windows, radiator. - Size : - 17' 11'' x 11' 3'' (5.45m x 3.42m) Max measurement
Bedroom Two
14' 3'' x 8' 5'' (4.35m x 2.57m)Skylight window, fitted wardrobes, radiator. - Size : - 14' 3'' x 8' 5'' (4.35m x 2.57m)
Bedroom Three
11' 10'' x 9' 7'' (3.61m x 2.91m)Skylight window, radiator. - Size : - 11' 10'' x 9' 7'' (3.61m x 2.91m)
Bedroom Four
10' 8'' x 5' 10'' (3.24m x 1.78m)Skylight window, original wood truss. - Size : - 10' 8'' x 5' 10'' (3.24m x 1.78m)
Bathroom
6' 4'' x 14' 3'' (1.93m x 4.35m) Max measurementSkylight window, panel bath, chrome mixer tap, low level WC, pedestal wash hand basin, chrome mixer tap, radiator, over stairs storage, extractor fan. - Size : - 6' 4'' x 14' 3'' (1.93m x 4.35m) Max measurement
Externally
To the frontage, tarmacadam driveway, EV charging point.
To the side aspect, gated courtyard, laid to gravel with a stone circle, mature trees and shrubs. - Size : -
Although these particulars are thought to be materially correct their accuracy cannot be guaranteed and they do not form part of any contract.
Property data and search facilities supplied by www.vebra.com
