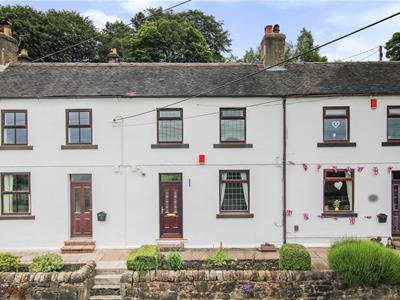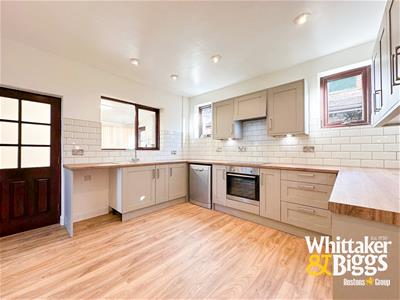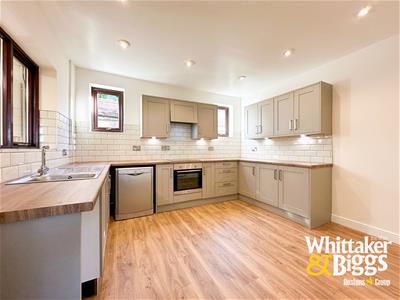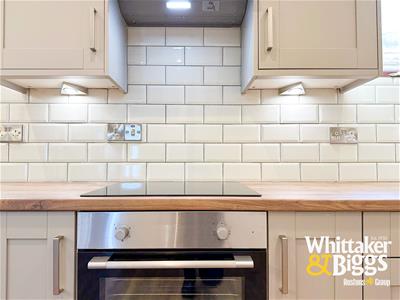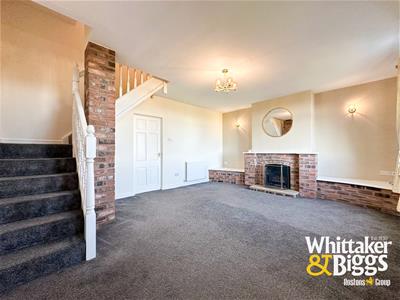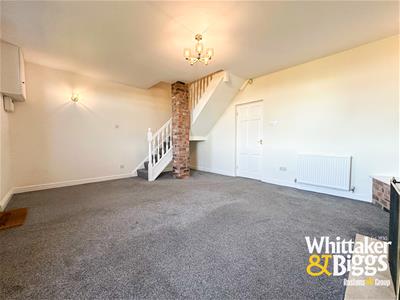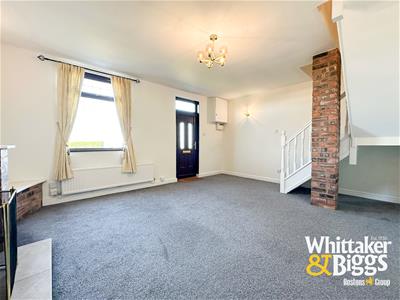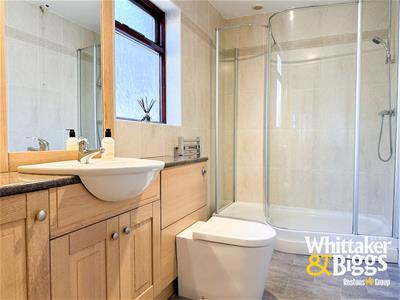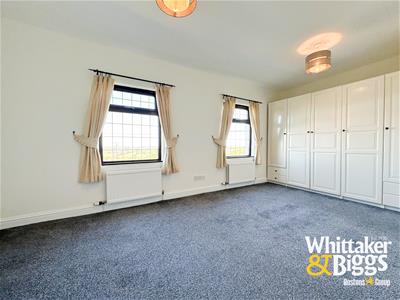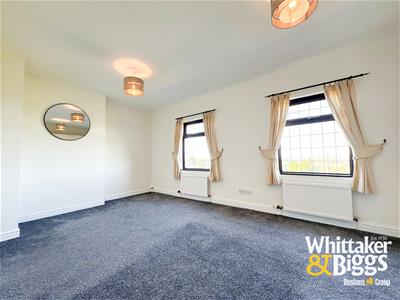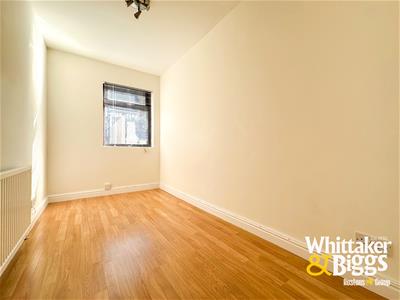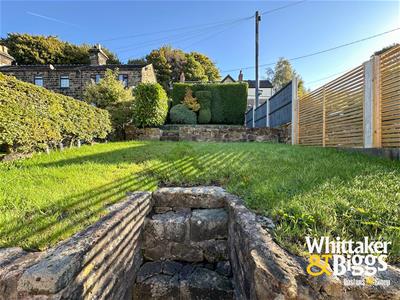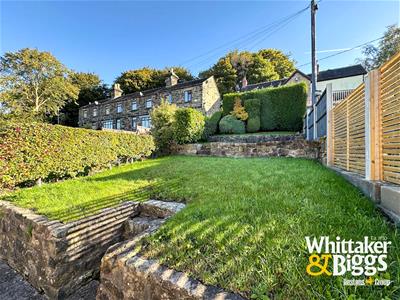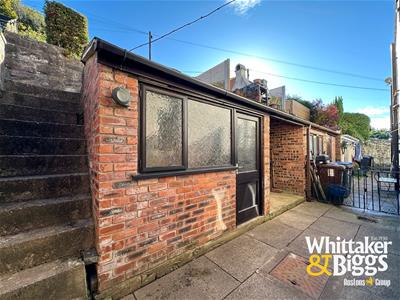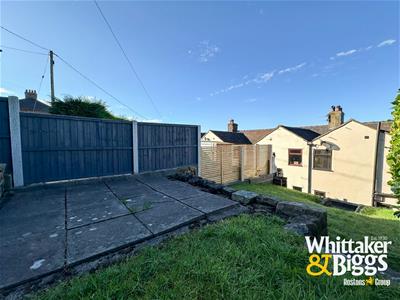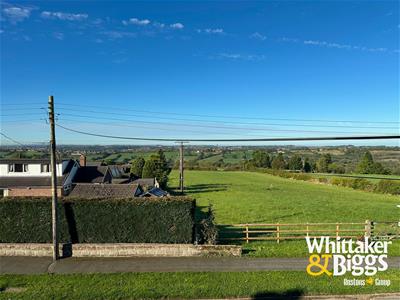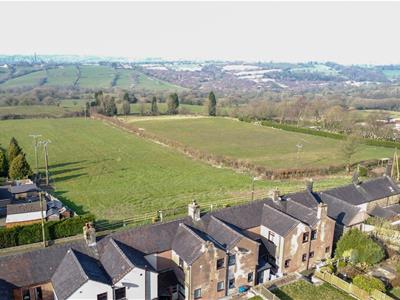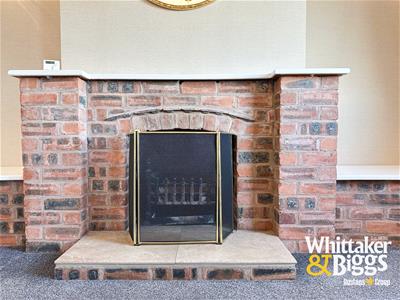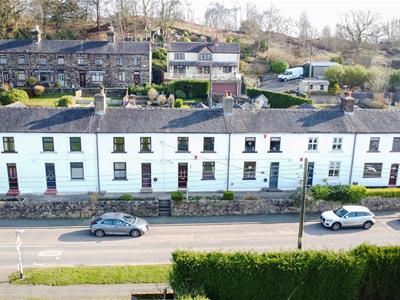
45-49 Derby Street
Leek
Staffordshire
ST13 6HU
Church Road, Brown Edge, Staffordshire, ST6 8RA
Offers In The Region Of £190,000
2 Bedroom House
- Two bedroom cottage
- Immaculately presented throughout
- Stunning views
- Brand new kitchen with appliances
- Rare opportunity
- Garden to the rear
- Impressive bathroom
- Walking distance of St Annes Primary
- Catchment of Endon High School
- NO CHAIN
Whittaker & Biggs are pleased to bring to the market this delightful property presenting an excellent opportunity for those seeking a comfortable and modern living space. The property boasts two well-proportioned bedrooms, making it ideal for small families, couples, or individuals looking for a serene retreat.
Upon entering, you will find a welcoming reception room that offers a warm and inviting atmosphere, perfect for relaxation or entertaining guests. The highlight of this home is undoubtedly the brand new fitted kitchen, which comes complete with modern appliances, ensuring that cooking and dining experiences are both enjoyable and efficient. This contemporary space is designed to meet the needs of today’s lifestyle, providing ample storage and functionality.
The property also features a stylish shower room, designed with a contemporary flair, offering a refreshing space to unwind after a long day. With no onward chain, this home is ready for you to move in without delay, allowing for a smooth transition into your new abode.
Situated in a peaceful area, this house is surrounded by the natural beauty of Staffordshire, providing a perfect balance of tranquillity and convenience. Local amenities and transport links are within easy reach, making it an ideal location for those who appreciate both rural charm and accessibility.
Offered with NO CHAIN, this property on Church Road is a wonderful opportunity to acquire a modernised home in a desirable location, combining comfort and style in a picturesque setting. Don’t miss the chance to make this lovely house your new home.
Call Whittaker & Biggs on 01538 372006 to book your appointment.
Living Room
14' 2" x 18' 1" (4.31m x 5.51m)UPVC double glazed door and window to front aspect, radiator, feature stone fireplace with open working fire, staircase off. - Size : - 14' 2" x 18' 1" (4.31m x 5.51m)
Kitchen / Dining Room
12' 3" x 11' 7" (3.73m x 3.53m)Two UPVC double glazed windows to rear aspect, range of shaker style units to the base and eye level, stainless steel sink with drainer, chrome mixer tap, space and plumbing for a dishwasher, four ring ceramic hob, extractor fan, Logik electric fan assisted oven, tiled splash backs, under cupboard lighting, timber double glazed window to utility, radiator, inset downlights, wood floor, space for a dining table and chairs, space for an under counter fridge.
Utility
4' 11" x 9' 10" (1.50m x 2.99m)Stained timber double glazed window to side and rear aspects, stained timber door to rear aspect, plumbing for automatic washing machine, dryer outlet, wall mounted central heating boiler. - Size : - 4' 11" x 9' 10" (1.50m x 2.99m)
First Floor
Size :
Landing
0Loft access. - Size : - 0
Bedroom One
18' 0" x 10' 8" (5.48m x 3.25m)Two UPVC double glazed windows to front aspect, two radiators, fitted wardrobe comprising hanging and shelving with drawers, chest of drawers. - Size : - 18' 0" x 10' 8" (5.48m x 3.25m)
Bedroom Two
11' 7" x 6' 2" (3.53m x 1.87m)UPVC double glazed window to rear aspect, radiator, store with fixed shelves. - Size : - 11' 7" x 6' 2" (3.53m x 1.87m)
Shower Room
0Double glazed stained timber window to side aspect, radiator, walk in shower, low level W.C. vanity, wash hand basin set in vanity, chrome heated towel rail. - Size : - 0
Outside
Bins store, further outside store with wall light point, single power point. Stepped access leading to: - Size :
Terraced Garden
0With barbecue area, courtesy light, cold water tap. - Size : - 0
Although these particulars are thought to be materially correct their accuracy cannot be guaranteed and they do not form part of any contract.
Property data and search facilities supplied by www.vebra.com
