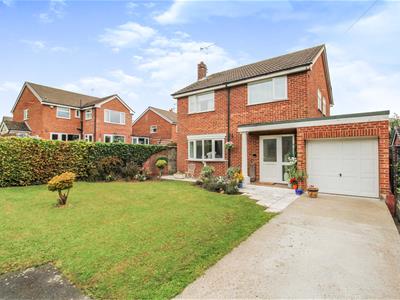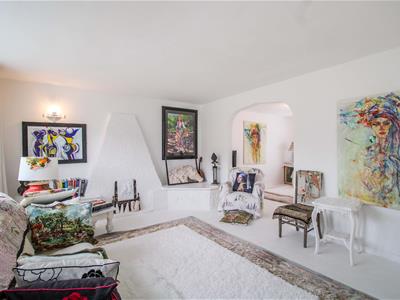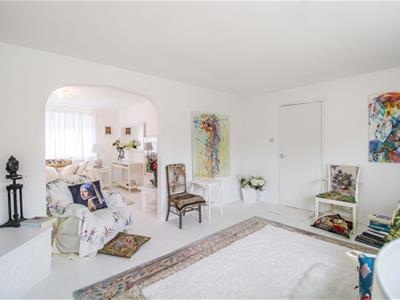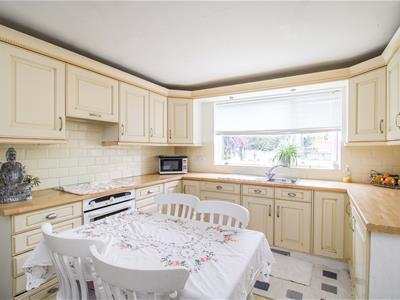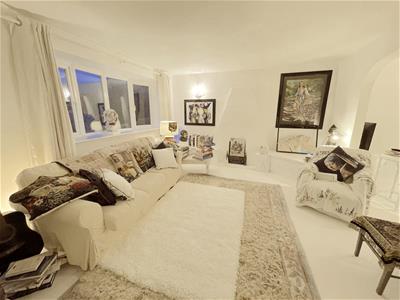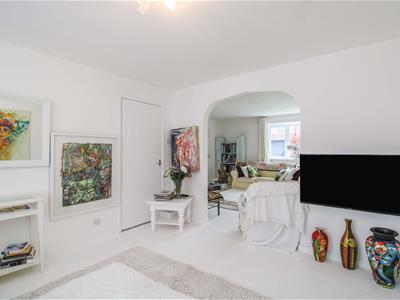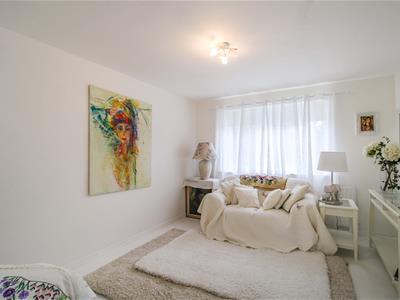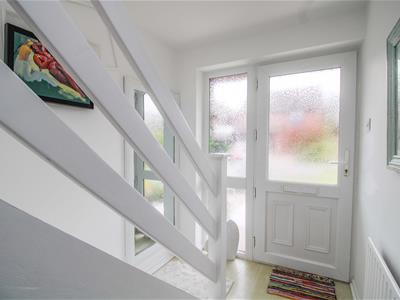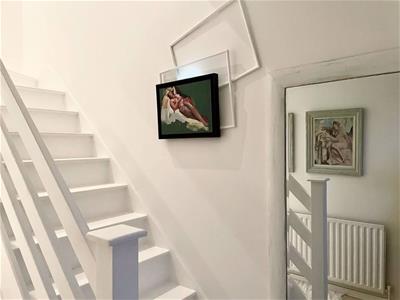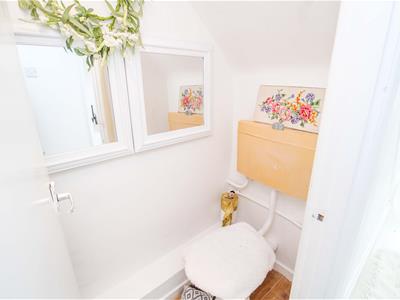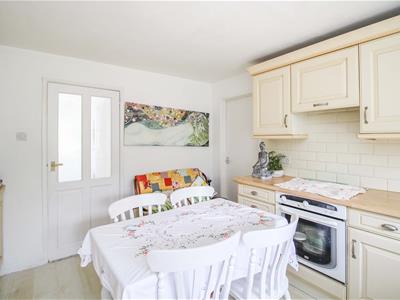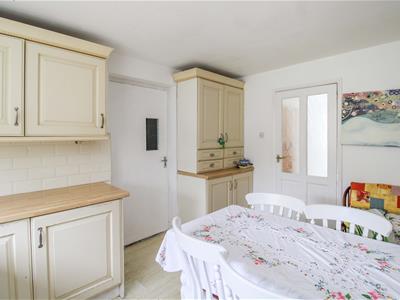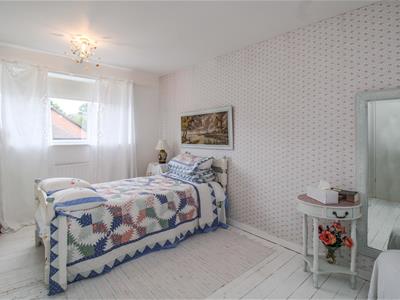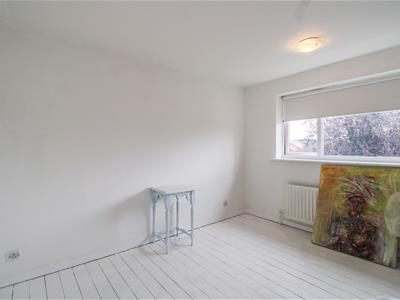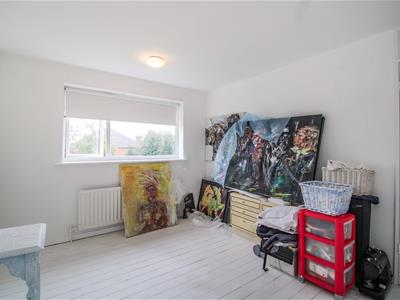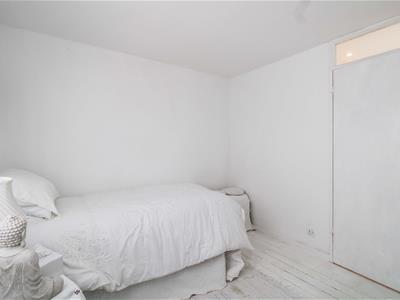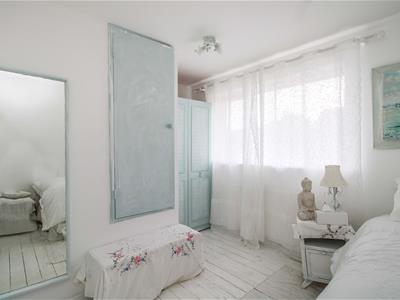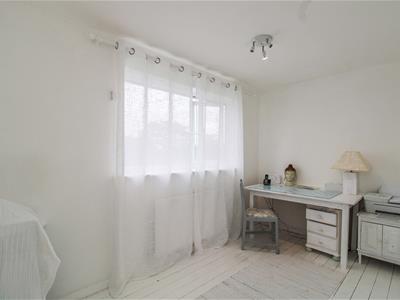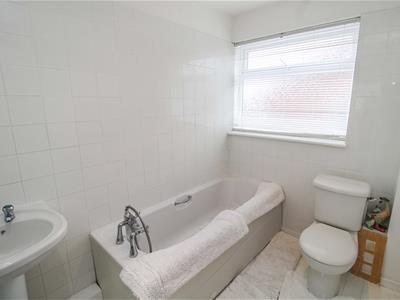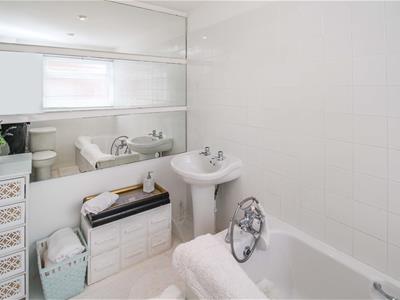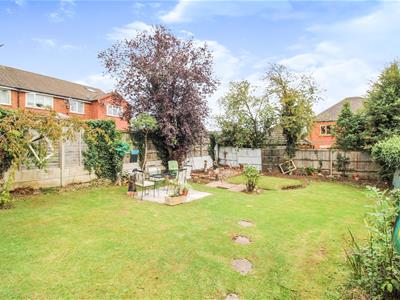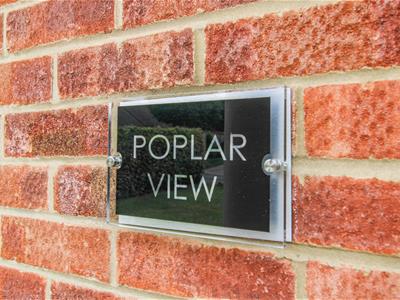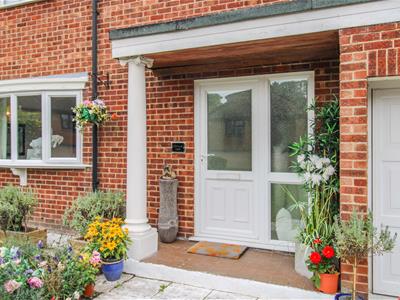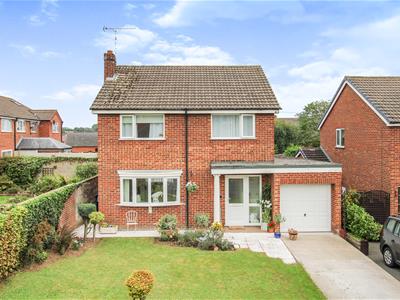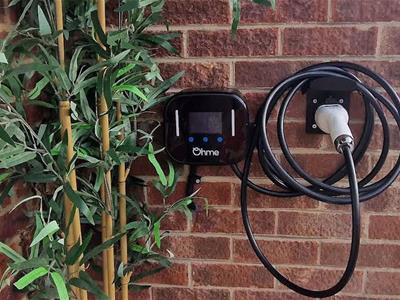
45-49 Derby Street
Leek
Staffordshire
ST13 6HU
Narrow Lane, Denstone, Uttoxeter, ST14
Offers In Excess Of £425,000
4 Bedroom House - Detached
- Well presented four bedroom detached property
- Situated in the ever popular and sought after village of Denstone
- Nestled on a good sized plot
- Two reception rooms
- 33.5ft integral garage
- A viewing comes highly recommenced
- Ohme smart EV charging point
- New fascias and soffits around the property
A well presented four bedroom detached property situated in the ever popular and sought after village of Denstone. Nestled on a good sized plot with front and rear gardens the property boasts sizable accommodation throughout in addition to two reception rooms, 33.5ft integral garage, cloakroom and UPVC double glazing throughout. Poplar view is an ideal family home with potential in abundance.
Within comprises of a spacious entrance hallway with staircase to the first floor and useful cloakroom housing a WC. The impressive living room offers a bay window to the frontage creating a light and airy space with archway leading through to the dining room, this space is currently utilised a sitting room. The breakfast kitchen has units to the base and eye level, four ring electric hob, electric oven / grill, stainless steel sink, ample room for breakfast table with chairs and access into the integral garage.
Four well proportioned bedrooms are arranged over the first floor in addition to the family bathroom having a bath, low level WC and pedestal wash hand basin.
Externally the home is approached via a tarmacadam driveway providing ample off road parking for several vehicles in addition to an area laid to lawn. To the rear is mainly laid to lawn with a stone flagged patio, mature trees, plants and shrubs. The property has an Ohme smart EV charging point.
A viewing comes highly recommenced to appreciate the size, location and potential on offer.
Entrance Hall
UPVC double glazed door and window to the front elevation, staircase to the first floor, radiator. - Size : -
Cloakroom
Low level WC. - Size : -
Living Room
12' 5'' x 15' 8'' (3.78m x 4.78m)UPVC double glazed bay window to the front elevation, radiator, arch way leading to: - Size : - 12' 5'' x 15' 8'' (3.78m x 4.78m)
Dining Room
11' 8'' x 12' 5'' (3.56m x 3.78m)UPVC double glazed window to the rear elevation, radiator. - Size : - 11' 8'' x 12' 5'' (3.56m x 3.78m)
Breakfast Kitchen
12' 4'' x 10' 8'' (3.76m x 3.26m)UPVC double glazed window to the rear elevation, radiator, units to the base and eye level, electric oven / grill, four ring electric hob, extractor fan, one and a half stainless steel sink with drainer, chrome mixer tap. - Size : - 12' 4'' x 10' 8'' (3.76m x 3.26m)
First Floor
UPVC double glazed window to the rear elevation, loft access. - Size : -
Bedroom One
13' 2'' x 9' 9'' (4.01m x 2.97m)UPVC double glazed window to the front elevation, radiator. - Size : - 13' 2'' x 9' 9'' (4.01m x 2.97m)
Bedroom Two
9' 3'' x 12' 0'' (2.82m x 3.65m)UPVC double glazed window to the front elevation, radiator. - Size : - 9' 3'' x 12' 0'' (2.82m x 3.65m)
Bedroom Three
11' 11'' x 9' 8'' (3.62m x 2.95m)UPVC double glazed window to the rear elevation, radiator. - Size : - 11' 11'' x 9' 8'' (3.62m x 2.95m)
Bedroom Four
6' 7'' x 12' 0'' (2.01m x 3.65m)UPVC double glazed window to the rear elevation, radiator. - Size : - 6' 7'' x 12' 0'' (2.01m x 3.65m)
Bathroom
UPVC double glazed window to the side elevation, bath, low level WC, pedestal wash hand basin. - Size : -
Integral Garage
33' 5'' x 8' 7'' (10.18m x 2.61m)Up and over door to the front elevation, door and window to the rear elevation, light and power connected, Worcester floor mounted boiler. - Size : - 33' 5'' x 8' 7'' (10.18m x 2.61m)
Externally
To the front, tarmcdam driveway, area laid to lawn, mature plants and shrubs, new fascias and soffits around the property.
To the rear, area laid to lawn, stone flagged patio, fenced boundaries, mature trees, plants and shrubs. The foundation floor at the back of the garden with the electricity main. Electric car charging point. - Size : -
Although these particulars are thought to be materially correct their accuracy cannot be guaranteed and they do not form part of any contract.
Property data and search facilities supplied by www.vebra.com
