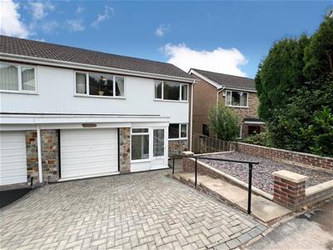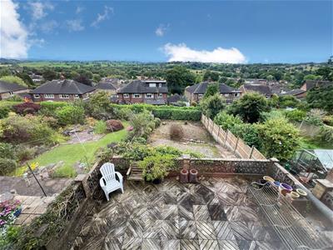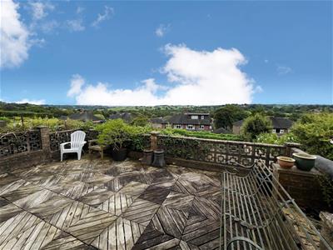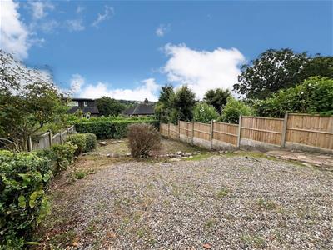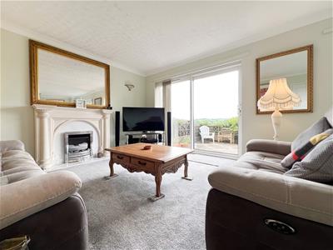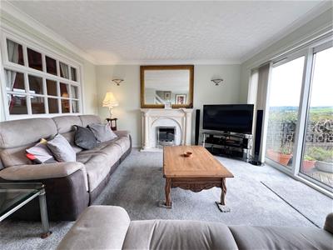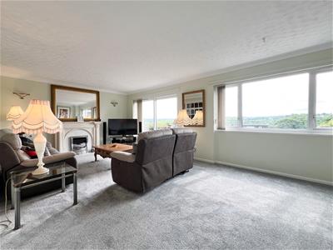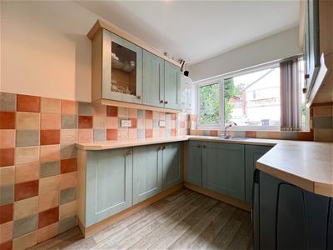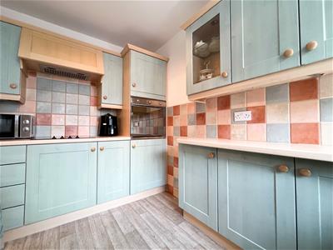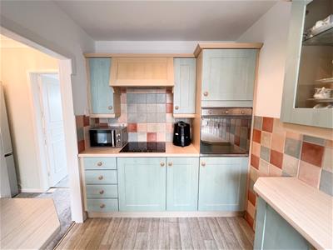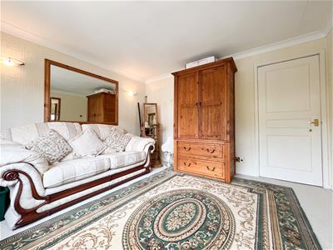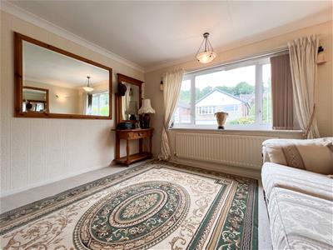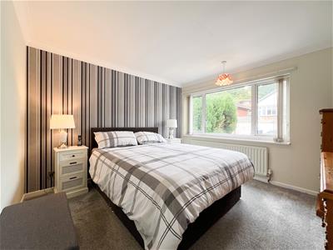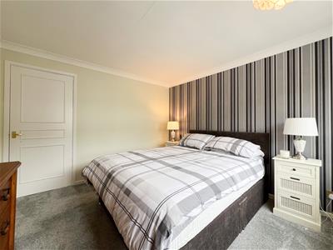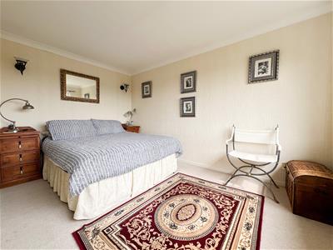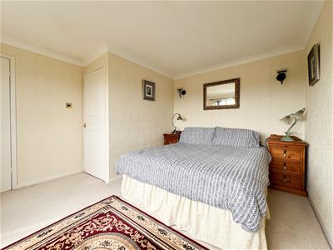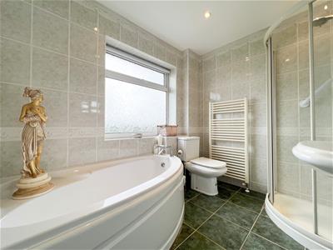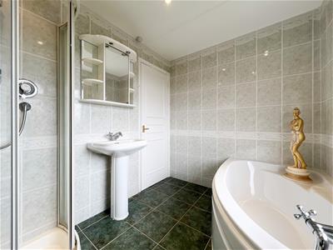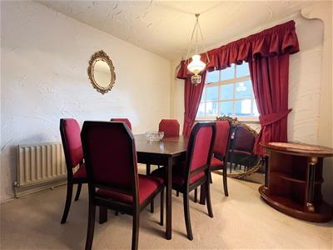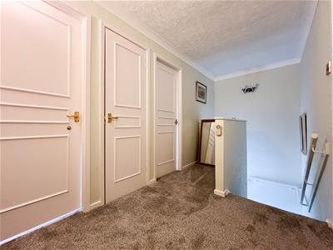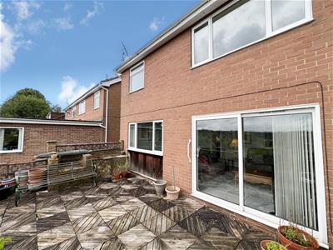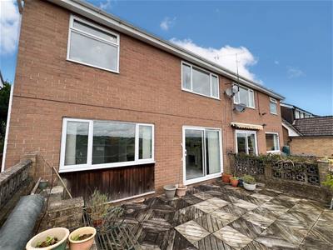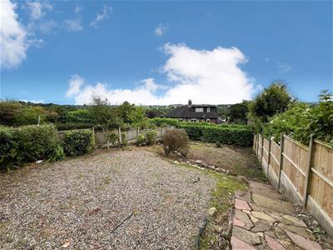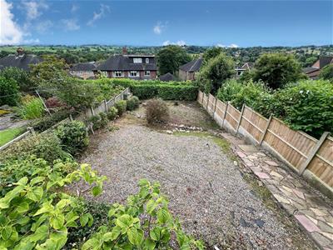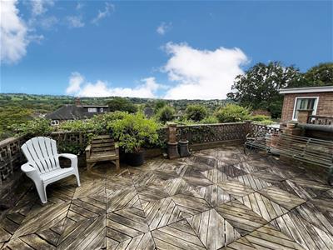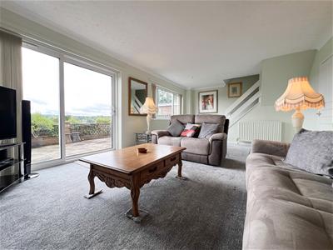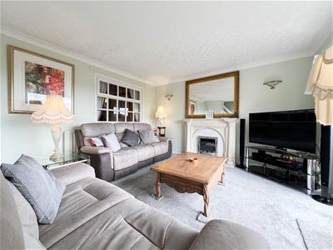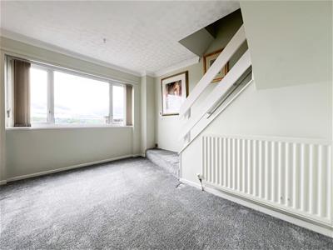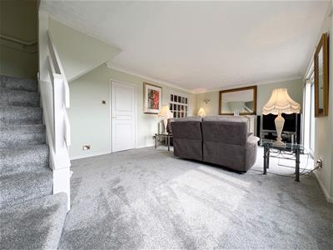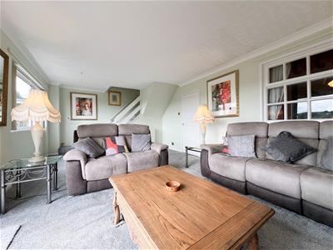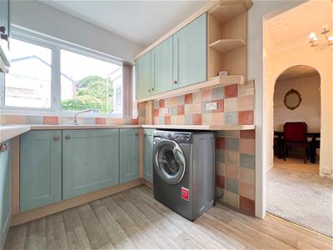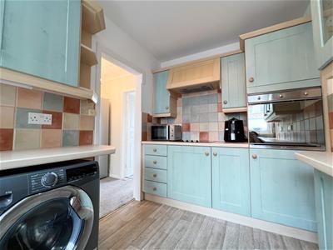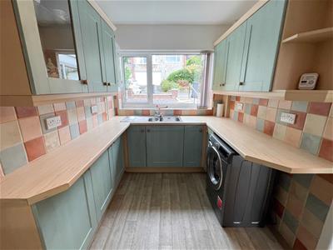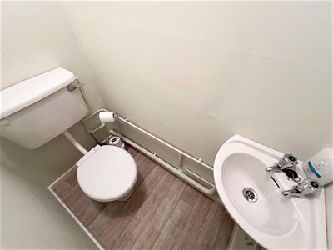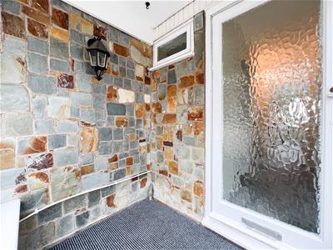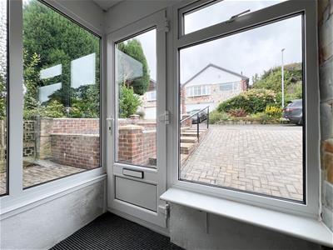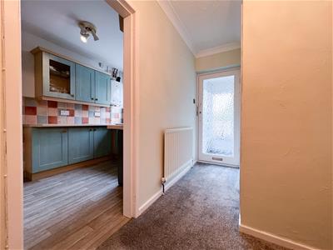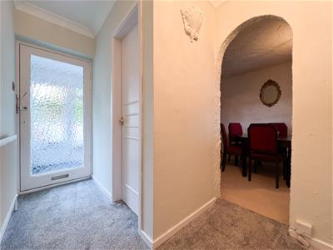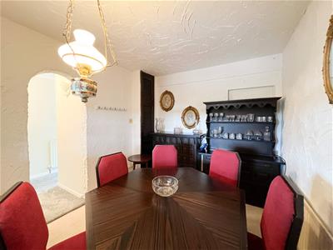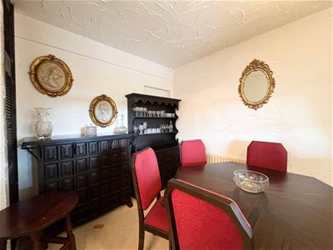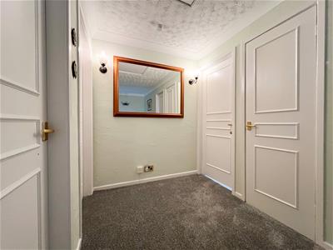
45-49 Derby Street
Leek
Staffordshire
ST13 6HU
Woodstone Avenue, Endon, ST9 9DL.
Offers In The Region Of £250,000 Sold (STC)
3 Bedroom House - Semi-Detached
- Semi detached property
- Elevated postion
- Views to the rear
- Tiered garden
- Decked balcony area
- Quiet cul-de-sac location
- Within the catchement for all Endon schools
This three bedroom semi-detached family home is situated on an elevated position within a quiet cul-de-sac and is within the catchment area for all Endon schools.
You are welcomed into the property via a porch, then the hallway which houses a downstairs WC.
Next is the dining room to the left followed by the kitchen to the right which has a range of units to the base and eye level and plenty of workspace. Integrated appliances include a Belling ceramic hob, extractor fan and Smeg electric fan assisted oven.
To the rear of the property is the living / dining room which spans the width of the house, has patio doors that open onto a decked balcony area and houses the stairs to the first floor.
Three well-proportioned bedrooms can be found on the first floor, all of which are serviced by the family bathroom which consists of a corner bath, separate shower enclosure, pedestal wash hand basin and low level WC.
Externally, the frontage has a block paved driveway, store, area laid to gravel, and gated access to the rear. The fully enclosed rear back garden is tiered with a decked balcony area and a gravelled area with mature shrubs below.
A viewing of this property is highly recommended to appreciate the elevated position, location and views.
Ground Floor
- Size : -
Store
9' 0'' x 4' 9'' (2.74m x 1.45m)Metal up-and-over door. - Size : - 9' 0'' x 4' 9'' (2.74m x 1.45m)
Porch
5' 9'' x 4' 11'' (1.76m x 1.49m)UPVC double glazed door to the frontage, UPVC double glazed window to the side aspect, UPVC double glazed window to the frontage. - Size : - 5' 9'' x 4' 11'' (1.76m x 1.49m)
Hallway
11' 5'' x 6' 0'' (3.48m x 1.82m) Max measurementWood glazed door to the frontage, radiator, WC off. - Size : - 11' 5'' x 6' 0'' (3.48m x 1.82m) Max measurement
WC
5' 3'' x 2' 11'' (1.60m x 0.90m)Wood glazed window to the frontage, low level WC, wall mounted corner wash hand basin, chrome taps. - Size : - 5' 3'' x 2' 11'' (1.60m x 0.90m)
Dining Room
10' 11'' x 8' 11'' (3.34m x 2.71m)Wood glazed window to the rear, radiator, built in storage cupboard. - Size : - 10' 11'' x 8' 11'' (3.34m x 2.71m)
Kitchen
10' 10'' x 6' 10'' (3.29m x 2.09m)UPVC double glazed window to the frontage, units to the base and eye level, integral Belling ceramic hob, integral Smeg electric fan assisted oven, extractor fan, stainless steel sink and a half, chrome mixer tap, space and plumbing for a washing machine, wall mounted Worcester boiler (replaced approximately 9 months ago). - Size : - 10' 10'' x 6' 10'' (3.29m x 2.09m)
Living / Dining Room
22' 7'' x 13' 1'' (6.89m x 4.00m)UPVC double glazed patio doors to the rear, UPVC double glazed window to the rear, stairs to the first floor, electric fire, marble surround and hearth, 2 x radiators. - Size : - 22' 7'' x 13' 1'' (6.89m x 4.00m)
First Floor
- Size : -
Landing
14' 0'' x 5' 11'' (4.26m x 1.80m) Max measurementLoft access, airing cupboard housing the water tank. - Size : - 14' 0'' x 5' 11'' (4.26m x 1.80m) Max measurement
Bedroom One
11' 9'' x 10' 11'' (3.59m x 3.32m)UPVC double glazed window to the frontage, radiator. - Size : - 11' 9'' x 10' 11'' (3.59m x 3.32m)
Bedroom Two
10' 11'' x 10' 6'' (3.32m x 3.21m)UPVC double glazed window to the frontage, radiator. - Size : - 10' 11'' x 10' 6'' (3.32m x 3.21m)
Bedroom Three
12' 9'' x 11' 6'' (3.89m x 3.51m) Max measurementUPVC double glazed window to the rear, radiator, built in storage cupboard. - Size : - 12' 9'' x 11' 6'' (3.89m x 3.51m) Max measurement
Bathroom
8' 2'' x 6' 6'' (2.49m x 1.97m)UPVC double glazed window to the rear, corner panel bath, chrome mixer tap, separate shower enclosure, chrome wall mounted taps and shower head, pedestal wash hand basin, chrome mixer tap, low level WC, white ladder radiator, fully tiled, inset ceiling spotlights. - Size : - 8' 2'' x 6' 6'' (2.49m x 1.97m)
Externally
To the frontage, block paved drive, gravel area, steps down, wall boundary, gated access to the rear.
To the rear, tiered decked area, tiered gravel area, fence and hedge boundary, mature shrubs. - Size : -
Loft
Boarded, pull-down-ladder. - Size : -
Energy Efficiency and Environmental Impact
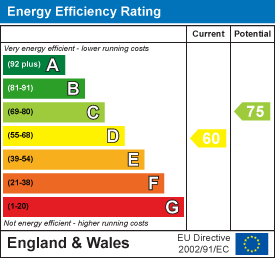
Although these particulars are thought to be materially correct their accuracy cannot be guaranteed and they do not form part of any contract.
Property data and search facilities supplied by www.vebra.com
