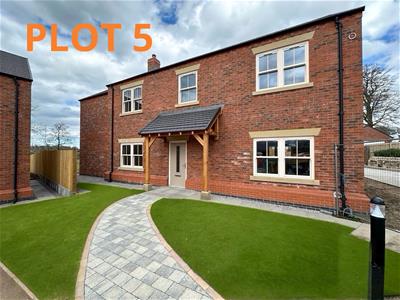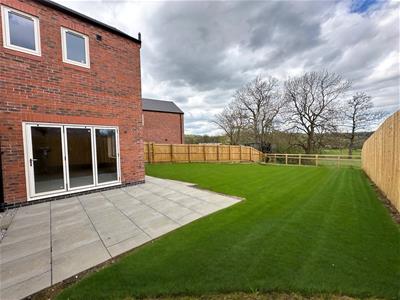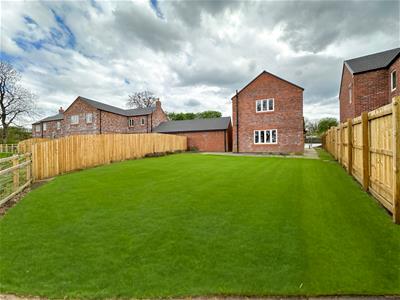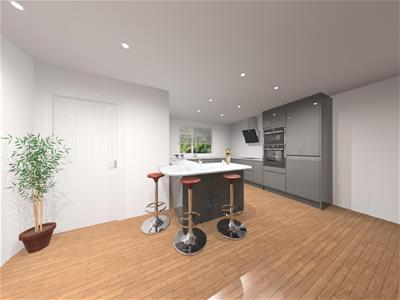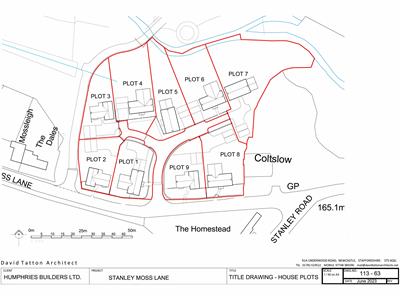
45-49 Derby Street
Leek
Staffordshire
ST13 6HU
(Plot 5), Stanley Moss Lane, Stockton Brook, Staffordshire, ST9
Asking Price £595,000
4 Bedroom House - Detached
- New Build four bedroom detached executive family home
- Impressive plot **ADDITIONAL AGRICULTURAL LAND AVAILABLE TO PURCHASE**
- High specification throughout
- Double garage with electric door
- Ensuite to bedroom one and two
- Utility
- Integrated kitchen
- Spacious living room
- Nestled within a development of nine detached homes with a 10 year NHBC warranty
- A CHOICE OF FINISHES ARE AVAILABLE
This new build executive four-bedroom detached family home once completed will be finished to a high specification throughout and is nestled within an exclusive development, known as Coltslow Farm Development, featuring nine detached homes. Situated within a semi-rural location and within the catchment of Endon High School, this is ideal for families and people who are looking for a quiet but convenient location. The buyer will be able to select from a choice of finishes, to personalise the property to their desired tastes. The property boasts quality fixtures and fittings throughout, having high specification appliances, underfloor heating to the ground floor, alarm, quartz worksurfaces, veneered oak internal doors, oak staircase with glass balustrade, electric garage door, solar panels, USB sockets and much more! An impressive plot with block paved driveway and double garage.
Entrance Hallway
Composite double-glazed door and window to the front elevation, underfloor heating, oak staircase with glass balustrade to the first floor, cloakroom off. - Size : -
WC
Built in WC with push flush, corner sink with chrome mixer tap, tiled splashbacks, underfloor heating. - Size : -
Dining Room
11' 6'' x 11' 11'' (3.50m x 3.63m)UPVC double glazed sash window to the front elevation, underfloor heating, carpet. - Size : - 11' 6'' x 11' 11'' (3.50m x 3.63m)
Living Room
17' 9'' x 13' 1'' (5.40m x 4.00m)UPVC double glazed sash bay window to the front elevation, underfloor heating, aluminium bi-fold doors to the rear elevation, feature fireplace set on a stone hearth, wall lights, carpet. - Size : - 17' 9'' x 13' 1'' (5.40m x 4.00m)
Living Kitchen
16' 3'' x 20' 8'' (4.96m x 6.30m)Range of fitted units to the base and eye level, quartz worksurfaces and upstands, quartz splashback to hob, integral combination oven/grill, fan assisted oven, integral fridge, integral freezer, integral dishwasher, induction hob with extractor fan, aluminium double glazed bi-fold doors to the side elevation, underfloor heating, inset down lights, UPVC double glazed window to the rear elevation, stainless steel 1 ½ undermount sink, drainer grooves, mixer tap. - Size : - 16' 3'' x 20' 8'' (4.96m x 6.30m)
Utility Room
6' 0'' x 9' 2'' (1.83m x 2.79m)Underfloor heating, matching base units, plumbing and space for washing machine and dryer, stainless steel sink with mixer tap, composite double-glazed door to the rear elevation, gas fired central heating boiler, quartz worksurfaces and upstands, cupboard housing: underfloor heating system and alarm system. - Size : - 6' 0'' x 9' 2'' (1.83m x 2.79m)
First Floor
- Size : -
Landing
Loft access, inset down lights, radiator, storage cupboard housing pressurised water system, carpet. - Size : -
Bedroom One
14' 10'' x 12' 0'' (4.51m x 3.66m)Radiator, double glazed sash windows to the front elevation, inset down lights, ensuite off, fitted wardrobes, carpet. - Size : - 14' 10'' x 12' 0'' (4.51m x 3.66m)
Ensuite
5' 7'' x 6' 11'' (1.70m x 2.10m)Walk in shower enclosure, chrome fitment, chrome heated ladder radiator, WC, built in cistern, vanity sink unit with chrome mixer tap, quartz worksurfaces, storage beneath, UPVC double glazed window to the side elevation, partly tiled, inset downlights. - Size : - 5' 7'' x 6' 11'' (1.70m x 2.10m)
Bedroom Two
13' 0'' x 11' 10'' (3.96m x 3.60m)UPVC double glazed window to the rear elevation, radiator, carpet. - Size : - 13' 0'' x 11' 10'' (3.96m x 3.60m)
Ensuite
6' 10'' x 5' 7'' (2.08m x 1.70m)Walk in shower enclosure, chrome fitment, chrome heated ladder radiator, WC, built in cistern, vanity sink unit with chrome mixer tap, quartz worksurfaces, storage beneath, UPVC double glazed window to the side elevation, partly tiled, inset downlights. - Size : - 6' 10'' x 5' 7'' (2.08m x 1.70m)
Bedroom Three
12' 8'' x 11' 4'' (3.86m x 3.45m)UPVC double glazed sash window to the front elevation, radiator, carpet. - Size : - 12' 8'' x 11' 4'' (3.86m x 3.45m)
Bedroom Four
9' 5'' x 11' 4'' (2.87m x 3.46m)UPVC double glazed sash window to the front elevation, radiator, carpet. - Size : - 9' 5'' x 11' 4'' (2.87m x 3.46m)
Bathroom
5' 8'' x 10' 9'' (1.73m x 3.27m)Panel bath, chrome mixer tap, built in toilet, vanity sink unit with mixer tap, storage beneath, quartz worksurfaces, chrome heated ladder radiator, partly tiled, inset downlights, UPVC double glazed window to the rear elevation.
- Size : - 5' 8'' x 10' 9'' (1.73m x 3.27m)
Externally
To the front, the garden is mainly laid to lawn. To the side: block paved driveway and access to the brick constructed garage. To the rear: area laid to lawn, courtesy lighting, power point. - Size : -
Garage
17' 9'' x 17' 9'' (5.40m x 5.40m)Double garage, electric up and over door, power and light connected, courtesy lighting outside. - Size : - 17' 9'' x 17' 9'' (5.40m x 5.40m)
Although these particulars are thought to be materially correct their accuracy cannot be guaranteed and they do not form part of any contract.
Property data and search facilities supplied by www.vebra.com
