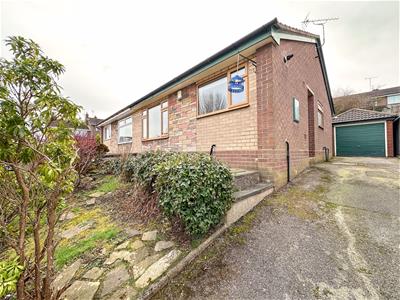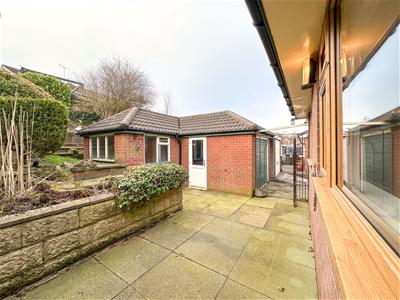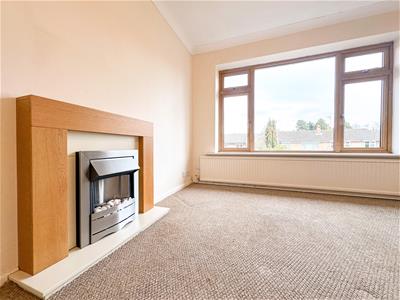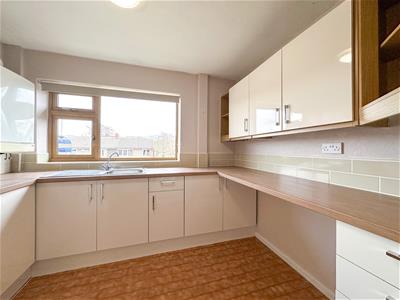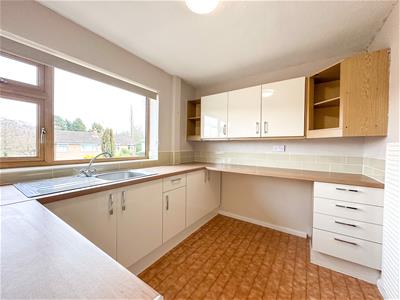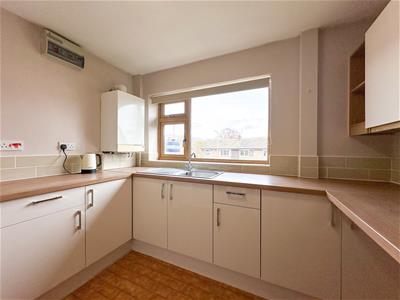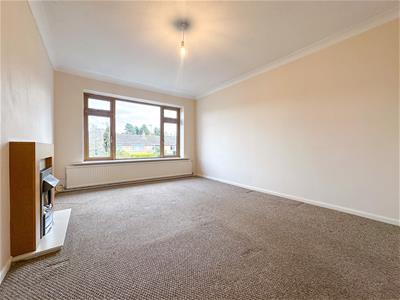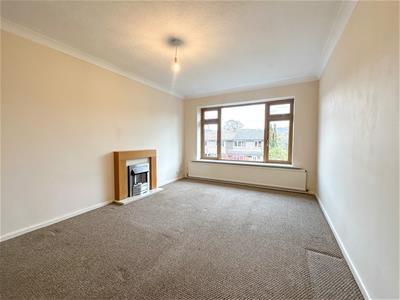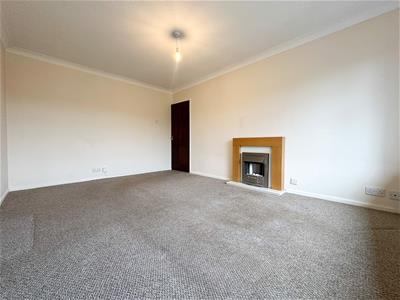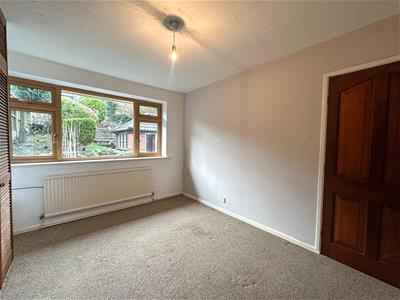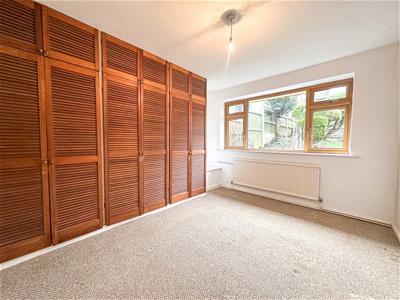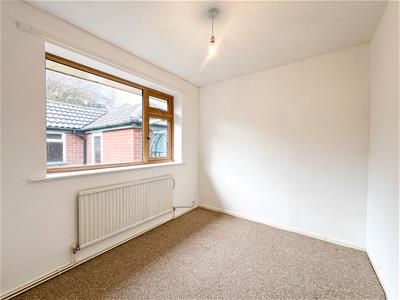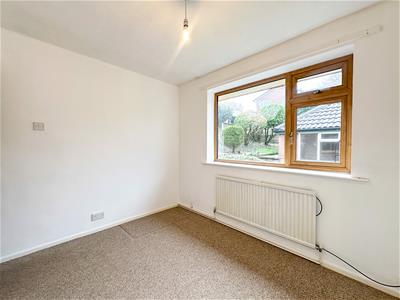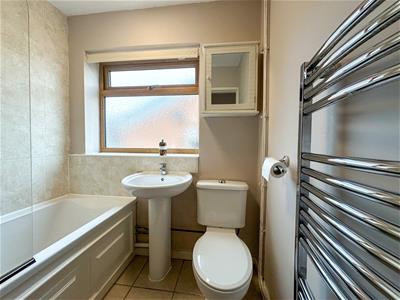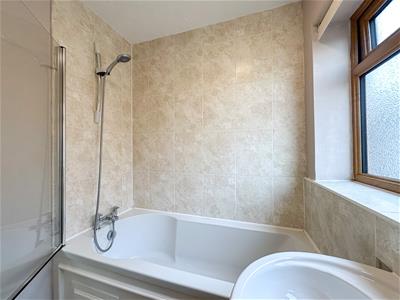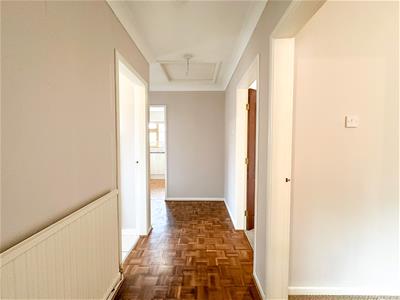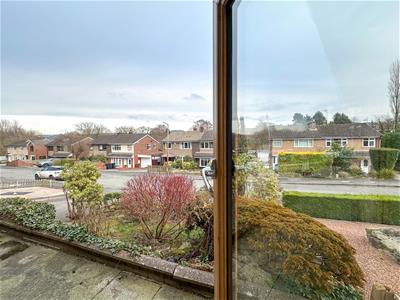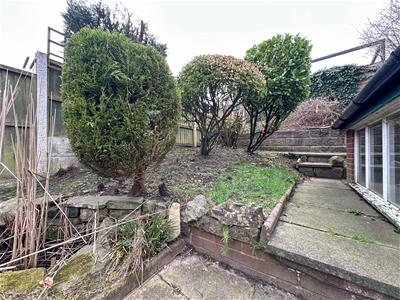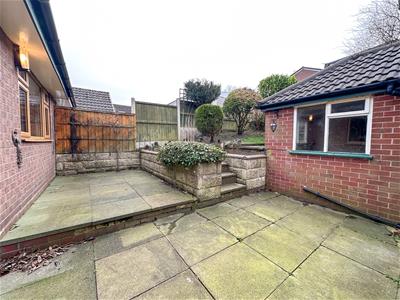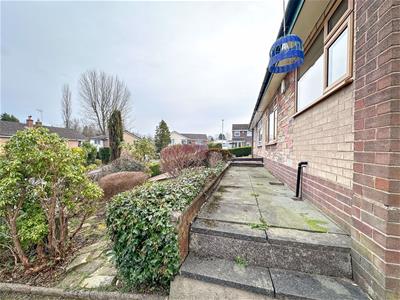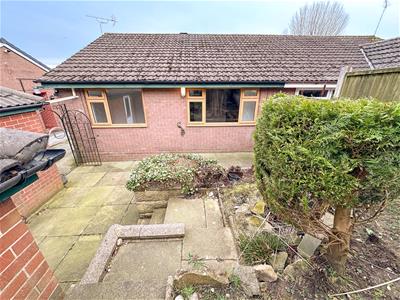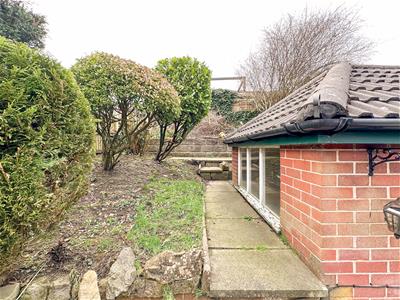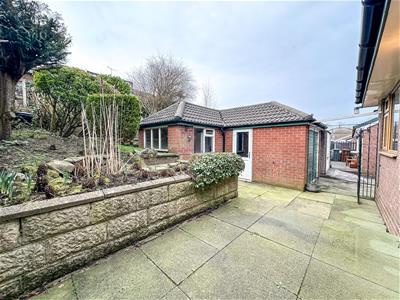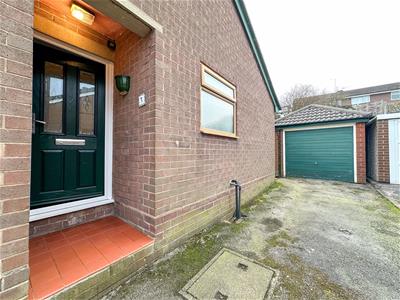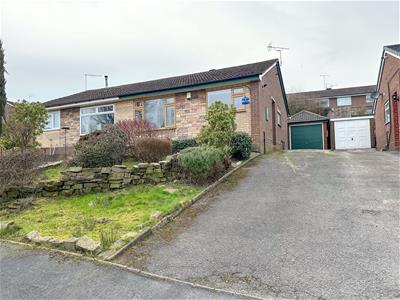
34 High Street
Biddulph
Staffordshire
ST8 6AP
Essex Drive, Gillow Heath. ST8 6SF
Asking Price £170,000 Sold (STC)
2 Bedroom Bungalow - Semi Detached
- Semi Detached Bungalow
- Two Bedrooms
- Modern Kitchen & Bathroom
- Spacious Lounge / Diner
- Detached Garage With Extended Utility
- UPVC Double Glazing
- Gas Central Heating
- Landscaped Rear Garden
- Close To Halls Road Recreational Grounds & Biddulph Valley Walkway
- Prime Gillow Heath Location
**REDUCED BY £20,000** This two bedroom semi-detached bungalow is set upon on elevated position with partial front views on the horizon over Biddulph Moor. Located within a cul de sac set in the sought after village location of Gillow Heath, close to Halls Road recreational grounds & Biddulph valley walkway.
The property is well presented throughout and has the benefit of a modern style kitchen and bathroom. There is a spacious lounge diner that has partial views on the horizon over Biddulph Moor.
There are two double bedrooms with the main bedroom having fitted wardrobes. Each bedroom also enjoys an outlook over the private rear gardens.
Externally there is a side driveway providing ample off road parking in addition to the detached garage, which also has an extended utility area to the side which could also be utilised as a hobby room.
The gardens consist of paved patio with landscape gardens stocked with assortment of plants and ornamental pond.
Offered for sale with no upward chain, viewing is advised to appreciate the location of this well presented home.
Covered Entrance
Having courtesy lighting and tiled floor. Composite modern front entrance door with decorative glazed panelling giving access to:-
- Size : -
Hallway
Entrance hall having block Parque flooring, radiator, access to loft space.
- Size : -
Kitchen
2.44m x 3.02m (8'0" x 9'10")Having a range of cream glass wall mounted cupboard and base units with fitted oak effect worksurface over incorporating a single drainer stainless steel sink unit with mixer tap over. Space for an electric cooker, fitted breakfast bar, radiator, open corner set display shelving. Tiled floor, UPVC double glazed window to the front aspect with partial views on the horizon, gas fire central heating boiler.
Lounge
14' 9'' x 10' 8'' (4.50m x 3.24m)Having a Upvc double glazed window to the front aspect with partial views on the horizon towards Biddulph Moor. Radiator, feature fireplace having a modern surround with electric fire set up upon a polished effect hearth. - Size : - 14' 9'' x 10' 8'' (4.50m x 3.24m)
Bathroom
6' 2'' x 5' 5'' (1.89m x 1.66m)Having a white bathroom suite comprising of panelled bath with over bath shower & fixed glazed shower screen, pedestal wash hand basin, low-level WC. Part tiled walls, chrome heated towel radiator, tiled floor. - Size : - 6' 2'' x 5' 5'' (1.89m x 1.66m)
Bedroom One
11' 10'' x 10' 8'' (3.61m x 3.25m)Having a UPVC double glazed window to the rear aspect, radiator. Built in wardrobes with overhead storage having fitted shelving and hanging rails with louver style doors. - Size : - 11' 10'' x 10' 8'' (3.61m x 3.25m)
Bedroom Two
9' 11'' x 7' 10'' (3.02m x 2.40m)Having a Upvc window to the rear aspect overlooking the gardens, radiator. - Size : - 9' 11'' x 7' 10'' (3.02m x 2.40m)
Garage
18' 8'' x 9' 3'' (5.69m x 2.83m)5.69 m x 2.83 m having window to the rear, Upvc double glazed side entrance door, metal up and over door, electric light. Opening through to: - - Size : - 18' 8'' x 9' 3'' (5.69m x 2.83m)
Utility
' 2.63'' x 7' 10'' (m x 2.38m)Having windows to the rear & side, fitted base units, plumbing for washing machine and space for tumble dryer. - Size : - ' 2.63'' x 7' 10'' (m x 2.38m)
Externally
Externally there is a lawned garden to the front with a variety of shrubs. A driveway providing ample off road parking leads down the side of the property providing access to the detached garage, which also has an extended utility area to the side.
The gardens consist of paved patio with landscape gardens stocked with assortment of plants and ornamental pond.
- Size : -
Energy Efficiency and Environmental Impact
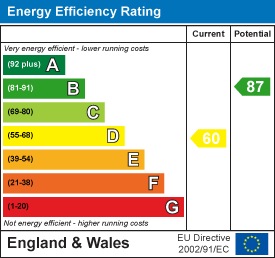
Although these particulars are thought to be materially correct their accuracy cannot be guaranteed and they do not form part of any contract.
Property data and search facilities supplied by www.vebra.com
