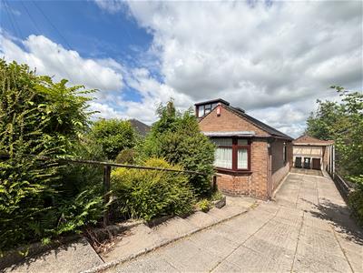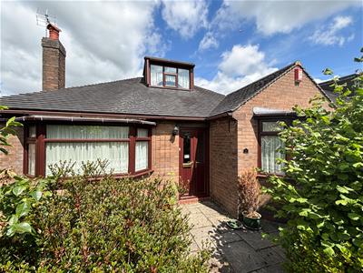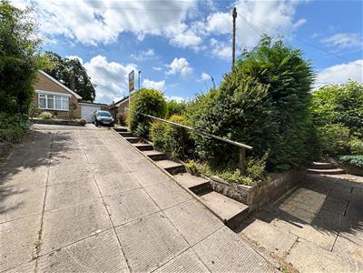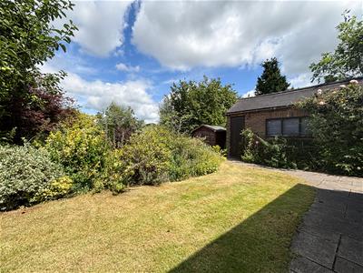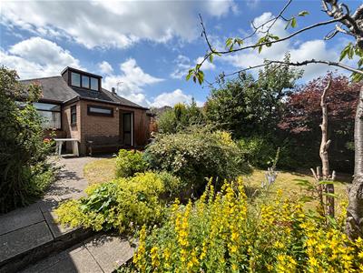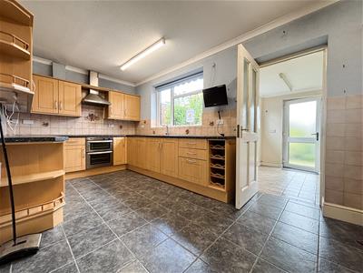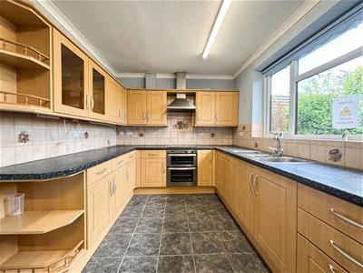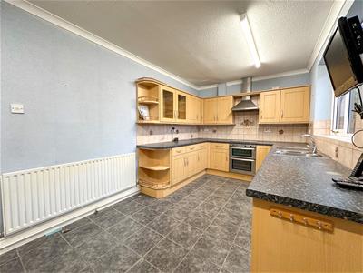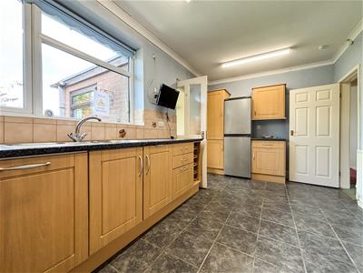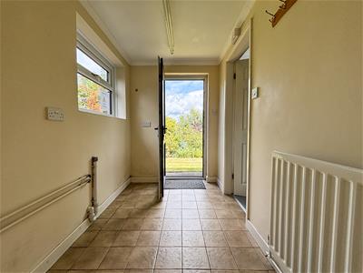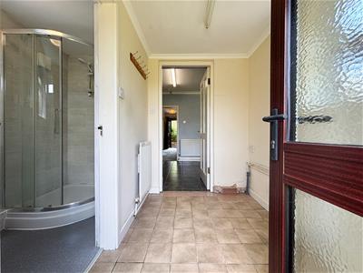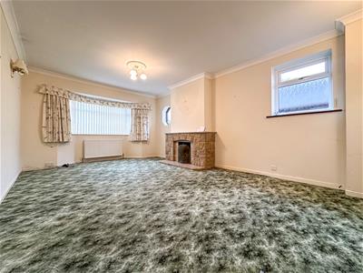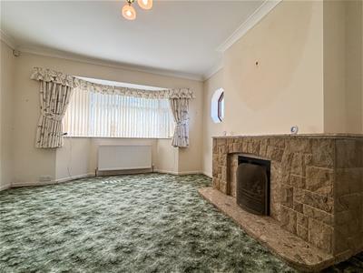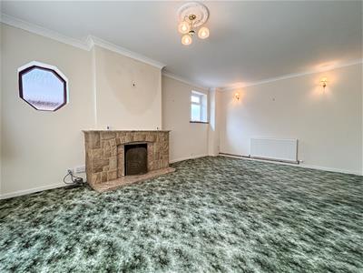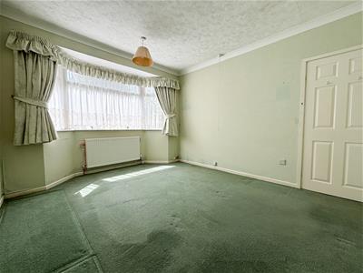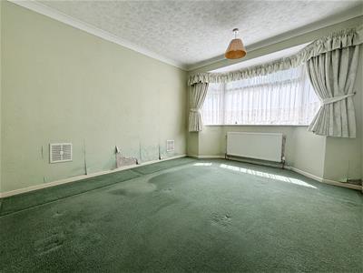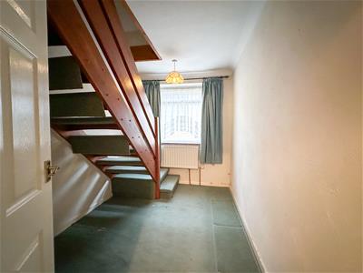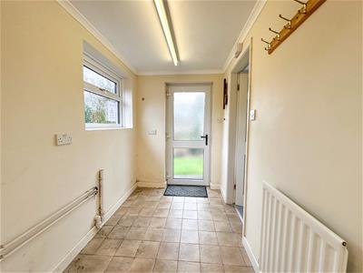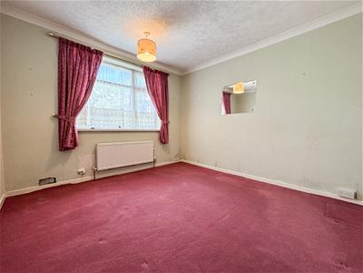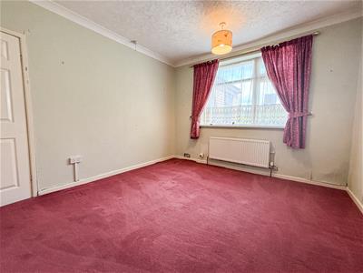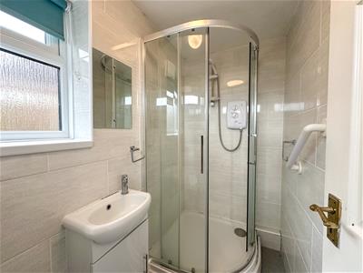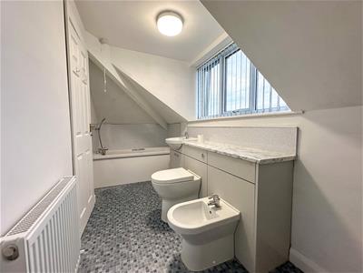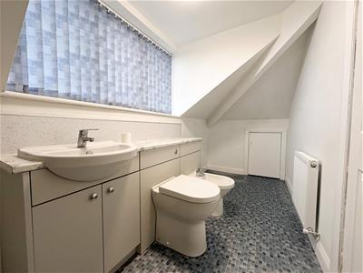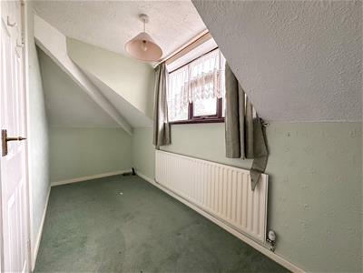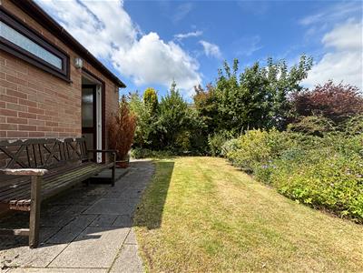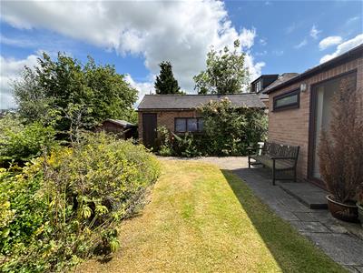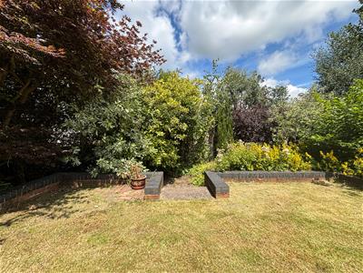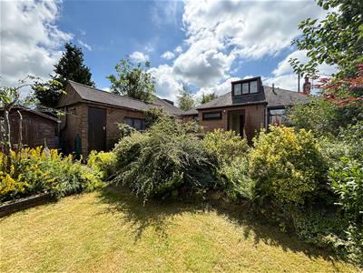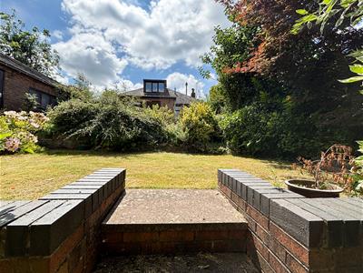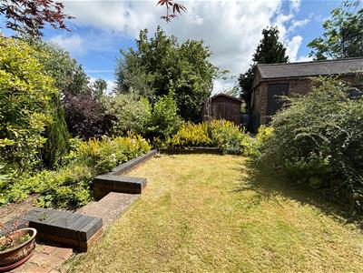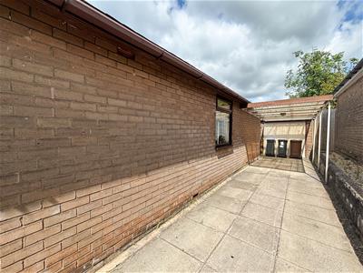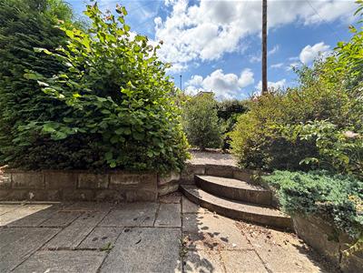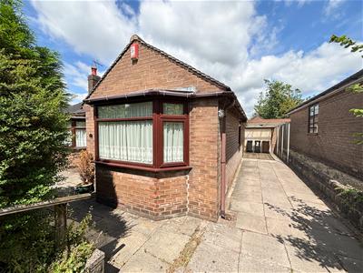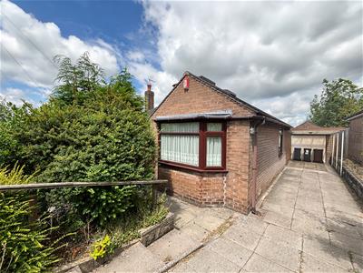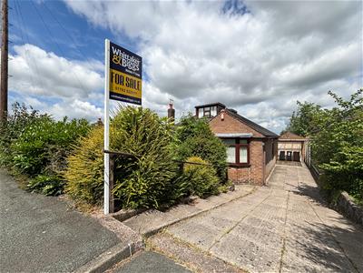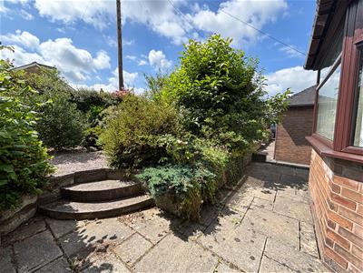
34 High Street
Biddulph
Staffordshire
ST8 6AP
Northfield Drive, Biddulph. ST8 7DU
Asking Price £245,000 Sold (STC)
3 Bedroom Bungalow - Detached
- Traditional Detached Bungalow With Accommodation Over Two Floors
- Two Ground Floor Bedroom & First Floor Bedroom & Bathroom
- Extended Having A sizable Utility Room & Modern Shower Room
- Spacious Lounge & Breakfast Kitchen
- Attractive Front & Rear Gardens
- Drive, & Garage
- No Upward Chain
**REDUCED** DETACHED DORMER BUNGALOW** THREE BEDROOMS** This traditional detached dormer bungalow has accommodation over 2 floors including two bedrooms to the ground floor & a first floor bedroom & bathroom to the first floor. Although in need of some updating the property has the benefit of a rear extension which has a sizable utility room & a modern shower room.
In addition, there is a sizeable lounge & breakfast kitchen as well as a spacious hallway with an adjoining porch. The accommodation is versatile and would suite a variety of purchasers including families. There are attractive front & rear gardens to the property plus a driveway with a detached garage.
Located within a popular location close to local amenities & nearby Woodhouse Middle School & Oxhey First School.
Offered for sale with no upward chain, viewing is advised to appreciate the potential of this spacious family home.
Entrance Porch
UPVC double glazed door to the front elevation. - Size : -
Entrance Hallway
Radiator, wood glazed door to the front elevation. - Size : -
Bedroom One
13' 3'' x 11' 0'' (4.04m x 3.35m) into bayRadiator, UPVC double glazed bay window to the front elevation. - Size : - 13' 3'' x 11' 0'' (4.04m x 3.35m) into bay
Living/Dining Room
12' 6'' x 18' 4'' (3.81m x 5.60m)Two radiators, UPVC double glazed window to the side elevation, wood double glazed window to the side elevation, UPVC double glazed bay window to the front elevation, wall lights, gas fire set on marble style hearth with mantle and stone surround. - Size : - 12' 6'' x 18' 4'' (3.81m x 5.60m)
Bedroom Two
11' 0'' x 12' 0'' (3.36m x 3.66m)Radiator, UPVC double glazed window to the rear elevation. - Size : - 11' 0'' x 12' 0'' (3.36m x 3.66m)
Breakfast Kitchen
9' 0'' x 17' 4'' (2.74m x 5.29m)Range of fitted units to the base and eye level, four ring hob, extractor above, electric grill and fan assisted oven, stainless steel one and half bowl sink unit with chrome mixer tap, UPVC double glazed window to the rear elevation, integral dishwasher, tiled splashbacks, space for freestanding fridge/freezer, radiator, space for Dining room table and chairs. - Size : - 9' 0'' x 17' 4'' (2.74m x 5.29m)
Utility Room
8' 6'' x 5' 3'' (2.59m x 1.60m)Radiator, plumbing for washing machine, space for dryer, UPVC double glazed window to the side elevation, UPVC double glazed door to the rear elevation. - Size : - 8' 6'' x 5' 3'' (2.59m x 1.60m)
Shower Room
7' 9'' x 3' 8'' (2.35m x 1.12m)Corner shower with electric Triton electric shower, lower level WC, vanity sink unit with storage, chrome heated ladder radiator, tiled, UPVC double glazed window to the side and rear elevation. - Size : - 7' 9'' x 3' 8'' (2.35m x 1.12m)
Inner Hallway
11' 1'' x 7' 5'' (3.37m x 2.27m)Staircase to the first floor, UPVC double glazed window to the side elevation, radiator.
- Size : - 11' 1'' x 7' 5'' (3.37m x 2.27m)
Bedroom Three
15' 1'' x 5' 4'' (4.61m x 1.62m)UPVC double glazed window to the front elevation, radiator, eaves storage and built in storage. - Size : - 15' 1'' x 5' 4'' (4.61m x 1.62m)
Bathroom
5' 2'' x 14' 11'' (1.57m x 4.55m)UPVC double glazed window to the rear elevation, bidet, built in cistern, vanity sink unit with storage beneath, panelled bath with chrome mixer tap and shower attachment, eaves storage, radiator, splashbacks. - Size : - 5' 2'' x 14' 11'' (1.57m x 4.55m)
Externally
To the front is block paved driveway with continuation to the side of the property to the carport, steps, well stocked garden, gated access to the rear garden.
Rear Garden- The rear garden is laid to patio, lawns, well stocked, timber shed, outside water tap, fenced boundaries, access to the side with gated access.
Garage – Window to the side elevation, pedestrian door to the side elevation, up and over door.
- Size : -
Energy Efficiency and Environmental Impact

Although these particulars are thought to be materially correct their accuracy cannot be guaranteed and they do not form part of any contract.
Property data and search facilities supplied by www.vebra.com
