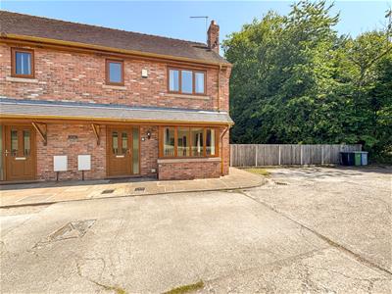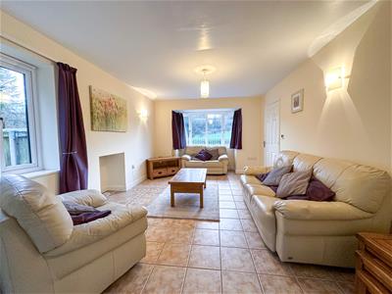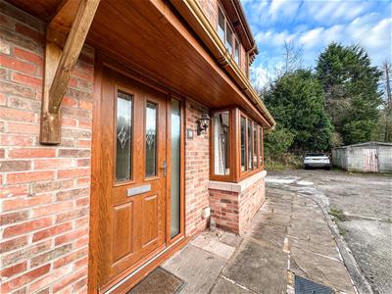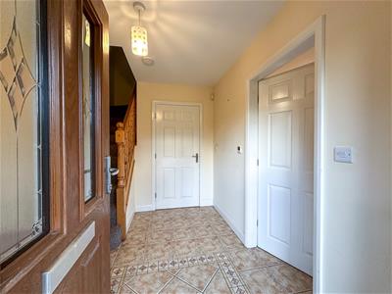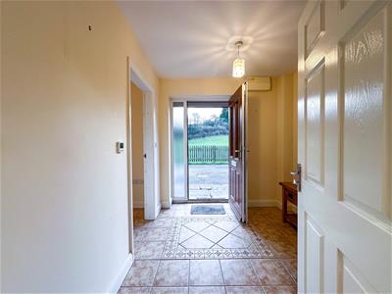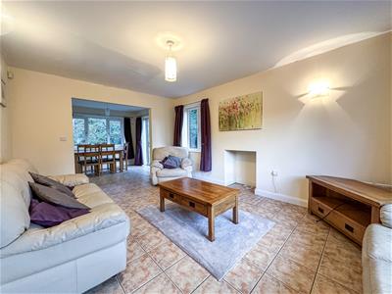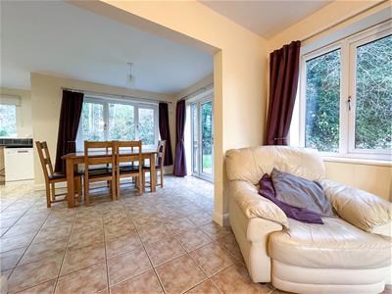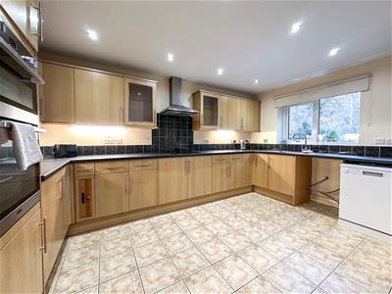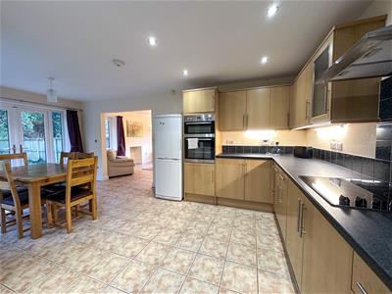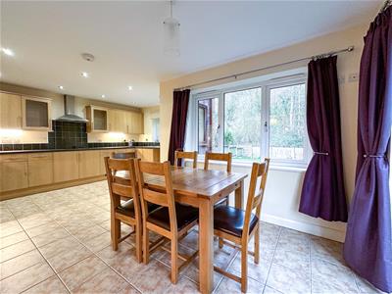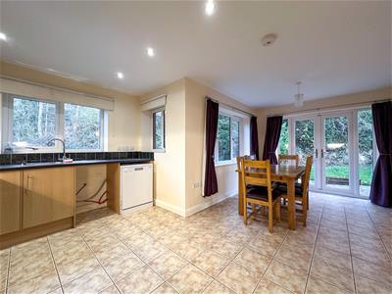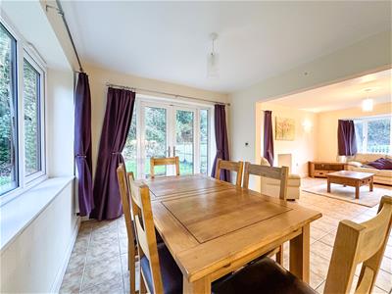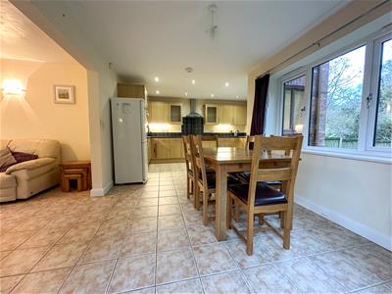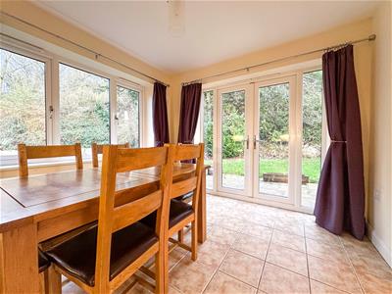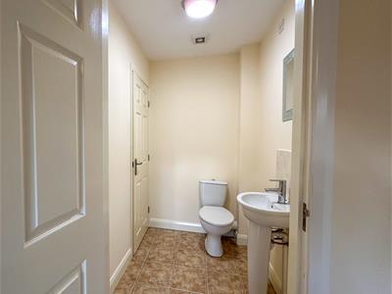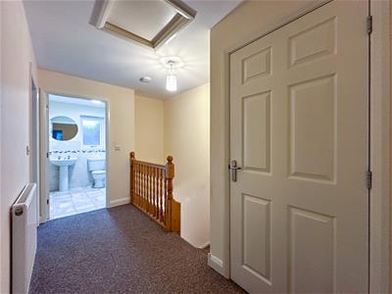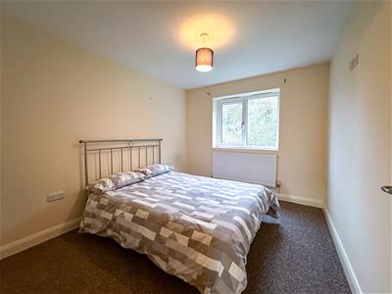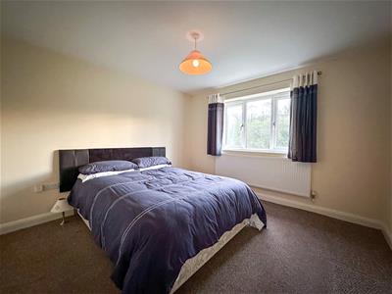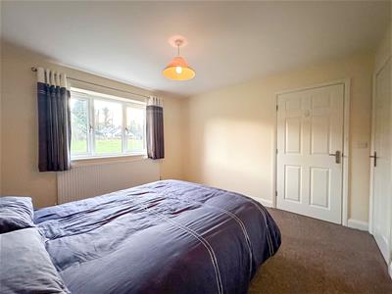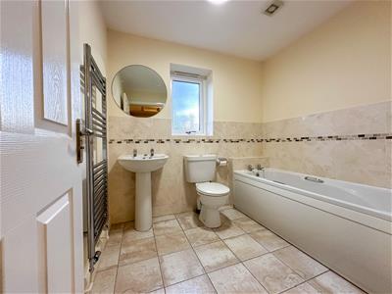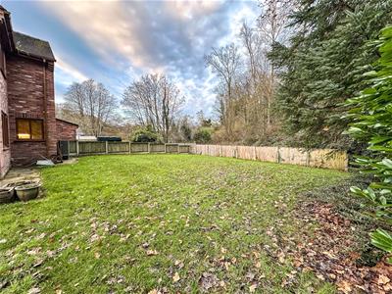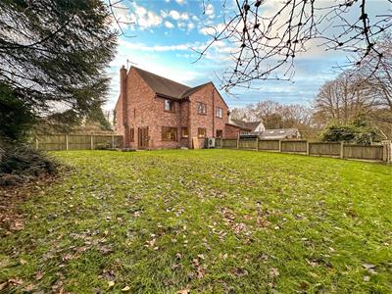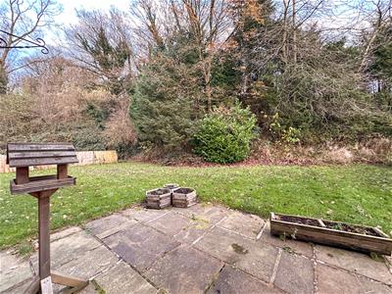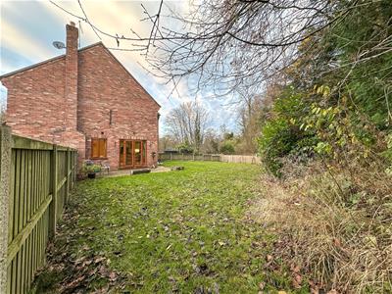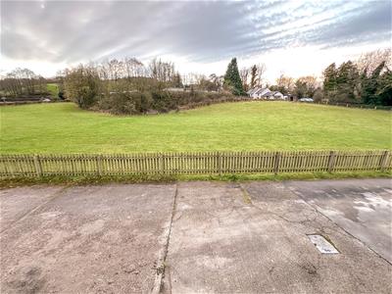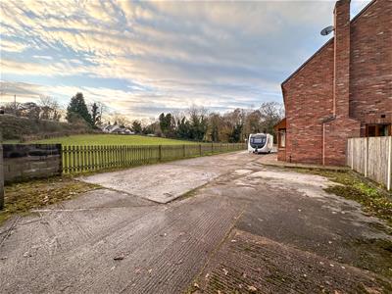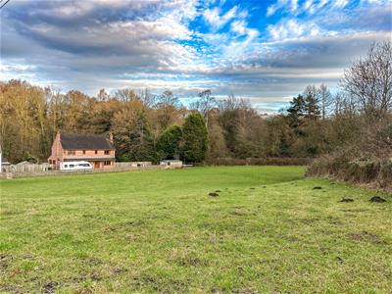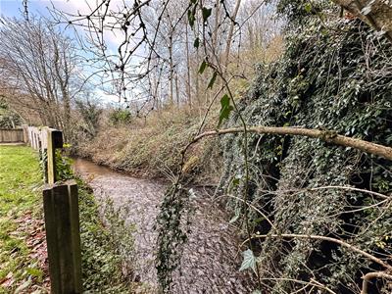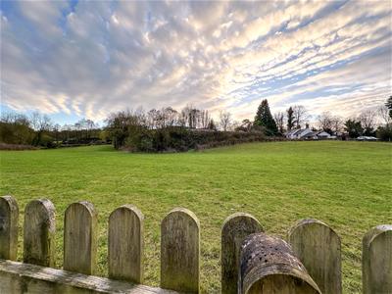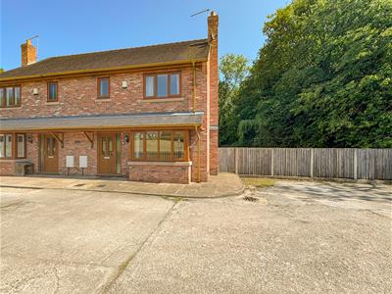
16 High Street
Congleton
CW12 1BD
Castle Inn Road, Congleton
Asking Price £375,000 Sold (STC)
3 Bedroom House - Semi-Detached
- Three Bedroom Modern Construction Semi-Detached Home
- Built By Local & Respectable Builder Kevin Humphries
- Extensive Plot With Open Field Views
- Spacious Kitchen Diner & Archway Into The Lounge
- Downstairs Cloakroom
- Master Bedroom With En-suite Shower Room & Family Bathroom
- Environmentally Friendly & Energy Efficient Heat Source Pump & Under Floor Heating
- Private Lawned Gardens & Patio Area Plus Superb Driveway Providing Plentiful Off- Road Parking For Vehicles/ Motorhome/ Caravan
- Picturesque Location With Countryside Walks Within Close Proximity
- No Chain
A Modern constructed semi-detached home built in 2010 by respected local builders Humpries Builders.
This family home benefits from a tucked away position, away from the roadside, which is accessible via a single-track road. The property offers a picturesque location which enjoys an open outlook over an adjacent paddock to the front elevation with the rear adjoining Dane-In Shaw Brook, as well as Biddulph Valley walkway.
The property occupies a sizable plot with generous sized rear gardens, allowing potential for future extension.
Internally the property has an open living and dining kitchen with a defined dining area having UPVC patio doors giving access onto the paved patio area and gardens.
The kitchen is well equipped with a range of units. The accommodation also includes a spacious entrance hall, ground floor cloaks and bay fronted lounge.
To the first-floor galleried landing there are three double bedrooms with the main bedroom having en suite shower room and built in wardrobe. All the bedrooms each enjoy a pleasant outlook.
The property has the additional benefit of a heat source pump central heating system as well as underfloor heating to the entity of the ground floor.
Well placed for Staffordshire and Cheshire towns of Congleton, Biddulph, Macclesfield and Leek, as well as having the convenience of a family run Gastro pub nearby.
Offered for sale with no upward chain, a viewing appointment is advisable to appreciate the location and potential of this property.
Entrance Hall
Having a tiled floor, stairs off to first floor landing. Composite front entrance door with obscured glazed panel and matching side panel.
Ground Floor Cloaks
Having a low-level WC and pedestal wash and basin, tiled floor, extractor fan. Store cupboard housing heat source pump controls.
Lounge
16' 11'' x 11' 2'' (5.15m into bay x 3.40m)Having a UPVC double glazed walk-in bay window to the front aspect overlooking the adjacent fields. UPVC double glazed window to the side aspect, tiled flooring with underfloor heating, wall mounted light points, recess for electric fire opening through into the open kitchen diner.
Open Plan Kitchen Diner
20' 2'' x 9' 6'' (6.15m into kitchen x 2.89m extenHaving a range of wall mounted cupboard and base units with worksurface over incorporating a one and a half bowl single drainer sink with mixer tap over. Range of integral appliances including a ceramic hob with chimney style stainless steel extractor fan over, double electric oven and combination grill. Plumbing for washing machine and dishwasher. Incorporating a pull out larder store. Glazed display cabinetry, tiled floor, UPVC double glazed windows to the rear aspect overlooking the gardens, recessed lighting.
Defined living and dining space
Having a UPVC double glazed window to the rear aspect, UPVC double glazed patio doors to the side aspect giving access to the rear patio and gardens. Underfloor central heating to the kitchen and dining area.
First Floor Galleried Landing
Having access to loft, radiator. Airing cupboard housing heat pump cylinder with storage over.
Bedroom One
11' 2'' x 11' 5'' (3.41m x 3.49m plus wardrobes anHaving a double glazed window to the front aspect with views over the adjacent fields. Radiator. Fitted wardrobe with shelving and hanging rail.
En-suite Shower Room
8' 3'' x 2' 11'' (2.51m x 0.90m)Having an enclosed shower cubicle with a thermostatically controlled shower, WC, pedestal wash hand basin. Part tiled walls, extractor fan and recessed lighting to ceiling, chrome heated towel radiator.
Bedroom Two
10' 8'' x 9' 2'' (3.26m x 2.79m)Having a UPVC double glazed window to the rear aspect overlooking the adjacent woodland. Radiator.
Bedroom Three
9' 6'' x 9' 11'' (2.90m x 3.01m)Having a UPVC double glazed window to the rear aspect overlooking the gardens and adjoining woodland. Radiator.
Family Bathroom
6' 11'' x 7' 8'' (2.12m x 2.33m)Having a white suite comprising of panelled bath, WC, wash hand basin. Half tiled walls, shaver socket, chrome heated towel radiator, tiled floor, extractor fan, UPVC double glazed obscured window to the front aspect.
Externally
The property is approached from a single-track road leading onto a shared access track. There is parking in abundance courtesy of the side driveway. Timber gated side access through to the rear garden.
Rear Garden
Laid to lawn with an adjoining Indian stone paved patio. Fully Enclosed offering a good degree of privacy with an open rear aspect which adjoins Bosley Brook & Biddulph Valley Walkway.
Energy Efficiency and Environmental Impact
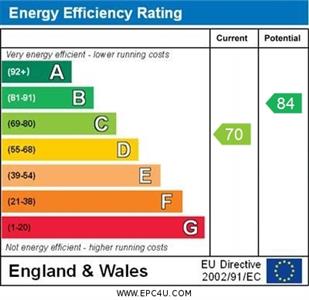
Although these particulars are thought to be materially correct their accuracy cannot be guaranteed and they do not form part of any contract.
Property data and search facilities supplied by www.vebra.com
