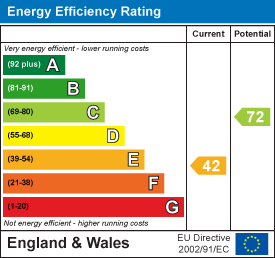Neston Road, Thornton Hough, Wirral
£650,000 Sold (STC)
3 Bedroom House - Detached
- Stunning Period Property
- Old Gate House
- Sandstone
- Modern & Renovated Interior
- Extended
- Enchanting Semi-Rural Countryside Setting
- Council Tax Band - E
**Stunning Character Home - Surrounded By Countryside - Exquisite Cocktail Of Period Features & Modern Luxury Living**
Hewitt Adams is excited to have the opportunity to showcase 'Westwood Lodge' to the market! A captivating home that seamlessly connects the old with the new; following an impressive renovation and refurbishment of what was the old Gate House to the property next door, now the Red Fox. Located in the SOUGHT AFTER Village of Thornton Hough and surrounded by COUNTRYSIDE.
An attractive SANDSTONE building that the owners have carefully restored as well as EXTENDED with the end result being a true ONE OF A KIND HOME that feels exceptionally warm and inviting. A real haven!
The heart of the home will be the OPEN-PLAN kitchen diner which opens out onto the incredibly private and SUNNY rear garden. With a ground-floor master bedroom with four-piece en-suite - Westwood Lodge is a fabulous future-proofing option for anyone looking to downsize in style and comfort!
In brief the accommodation affords; entrance hall, living room complete with log-burner, modern open-plan kitchen diner, utility and w.c, master bedroom with dressing room and large en-suite. Upstairs there are two further bedrooms and the main bathroom.
With wrap-around gardens enveloping the lodge. Providing outdoor seating areas where you can enjoy entertaining and outdoor dining. Offering off-road parking behind double gates. With a detached garage.
Front Entrance
Solid oak front door with sandstone archway into;
Hall
Stone tiled floor with underfloor heating, staircase to first floor with glazed balustrade
Living Room
3.93 x 3.53 (12'10" x 11'6")Log-burning stove, double glazed window, power points
Open-Plan Kitchen Diner
6.76 x 6.58 (22'2" x 21'7")Modern fitted kitchen with integrated appliances that include double ovens, wine fridge, dishwasher. Opening into the dining area with doors out to the garden. With log-burning stove and feature wall to the living area. With stone floor with underfloor heating.
Utility
Space and plumbing for washing machine and dryer, space for large American style fridge freezer, tiled floor with underfloor heating
W.C
W.C & wash hand basin
Master Bedroom
4.01 x 3.05 (13'1" x 10'0")Double glazed window, power points, with a dressing room with wardrobes
En-Suite
Luxurious modern en-suite comprising bath, shower, low level w.c, wash hand basin, tiled floor with underfloor heating
UPSTAIRS
Bedroom Two
4.09 x 3.51 (13'5" x 11'6")Double glazed windows with views across fields, radiator, power points
Bedroom Three
4.06 x 3.28 (13'3" x 10'9")Double glazed windows with views across fields, radiator, power points
Bathroom
Comprising bath with shower above, low level w.c, wash hand basin, tiled floor, towel rail, double glazed window
EXTERNALLY
With wrap-around gardens enveloping the lodge. Providing outdoor seating areas where you can enjoy entertaining and outdoor dining. Offering off-road parking behind double gates. With. detached garage.
Energy Efficiency and Environmental Impact

Although these particulars are thought to be materially correct their accuracy cannot be guaranteed and they do not form part of any contract.
Property data and search facilities supplied by www.vebra.com










































